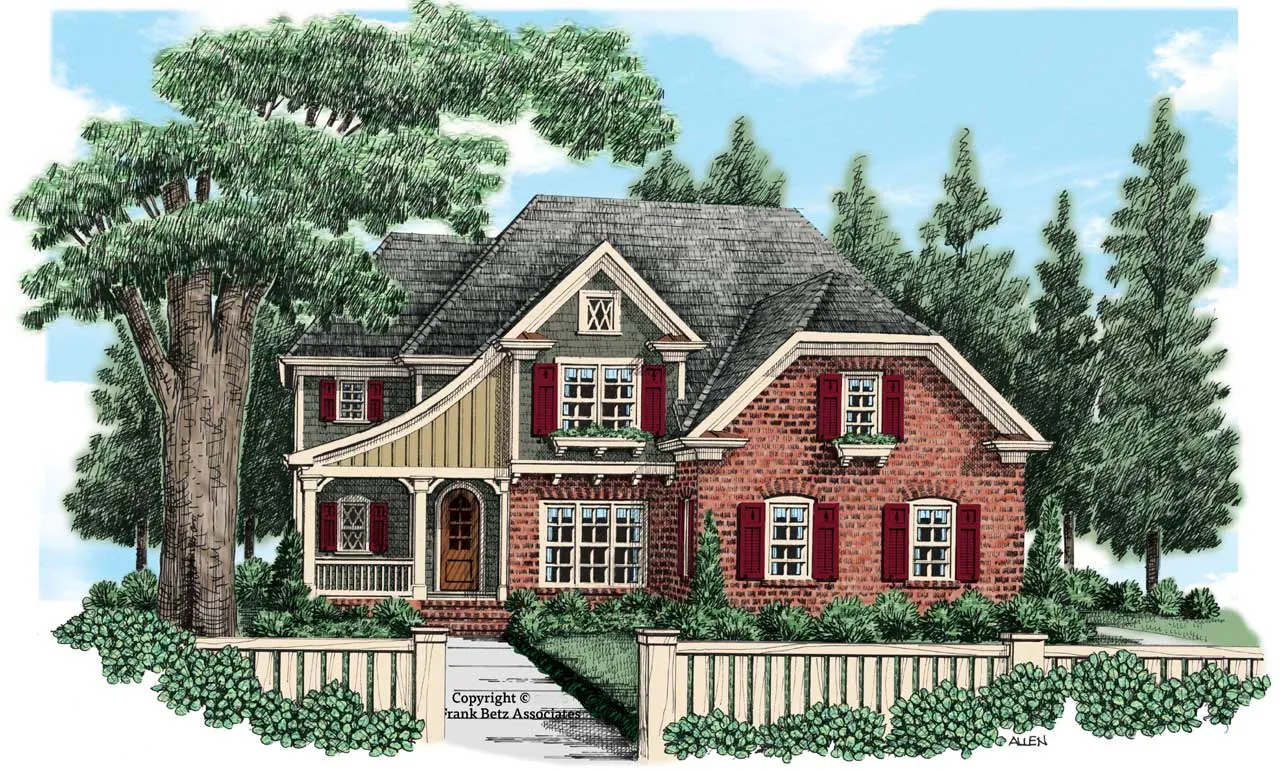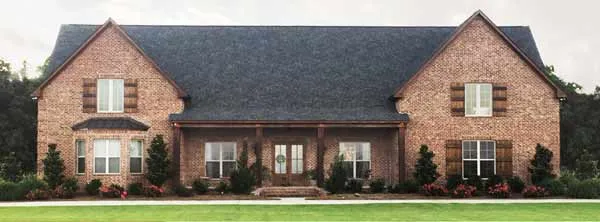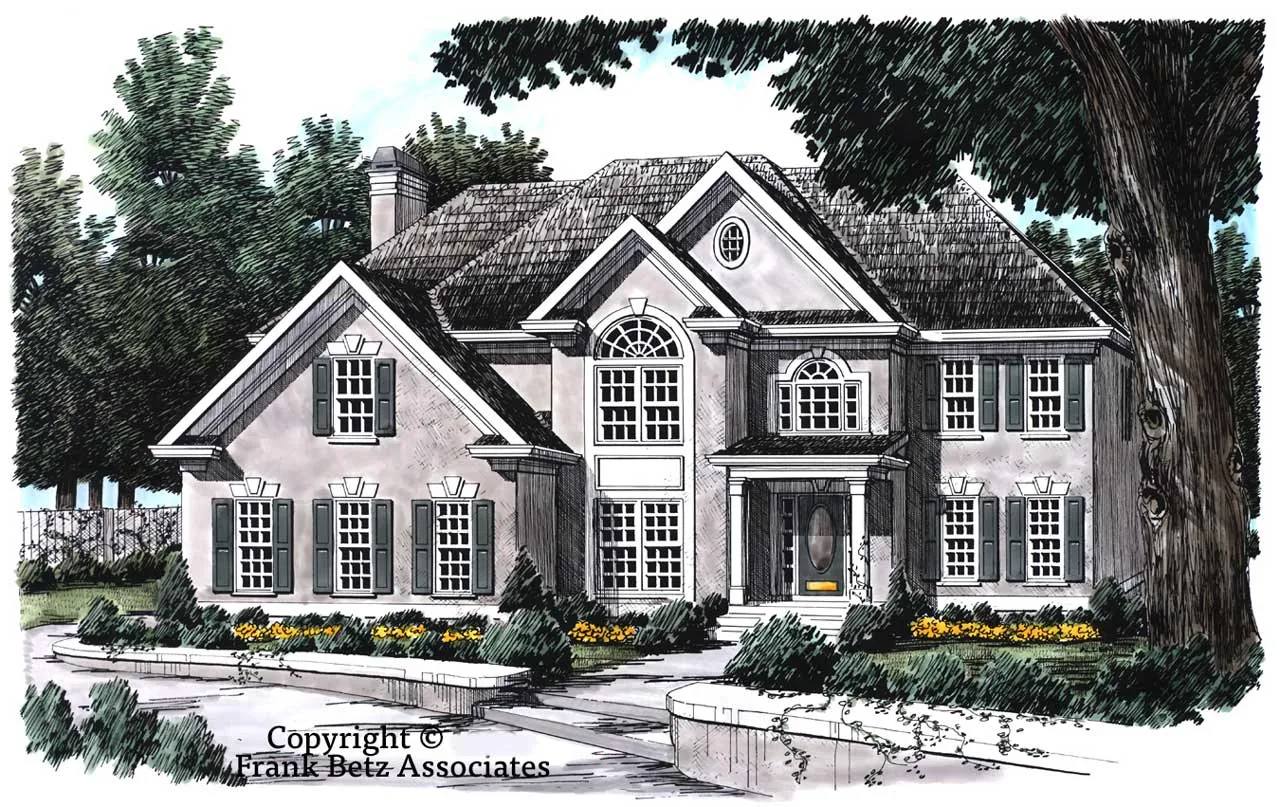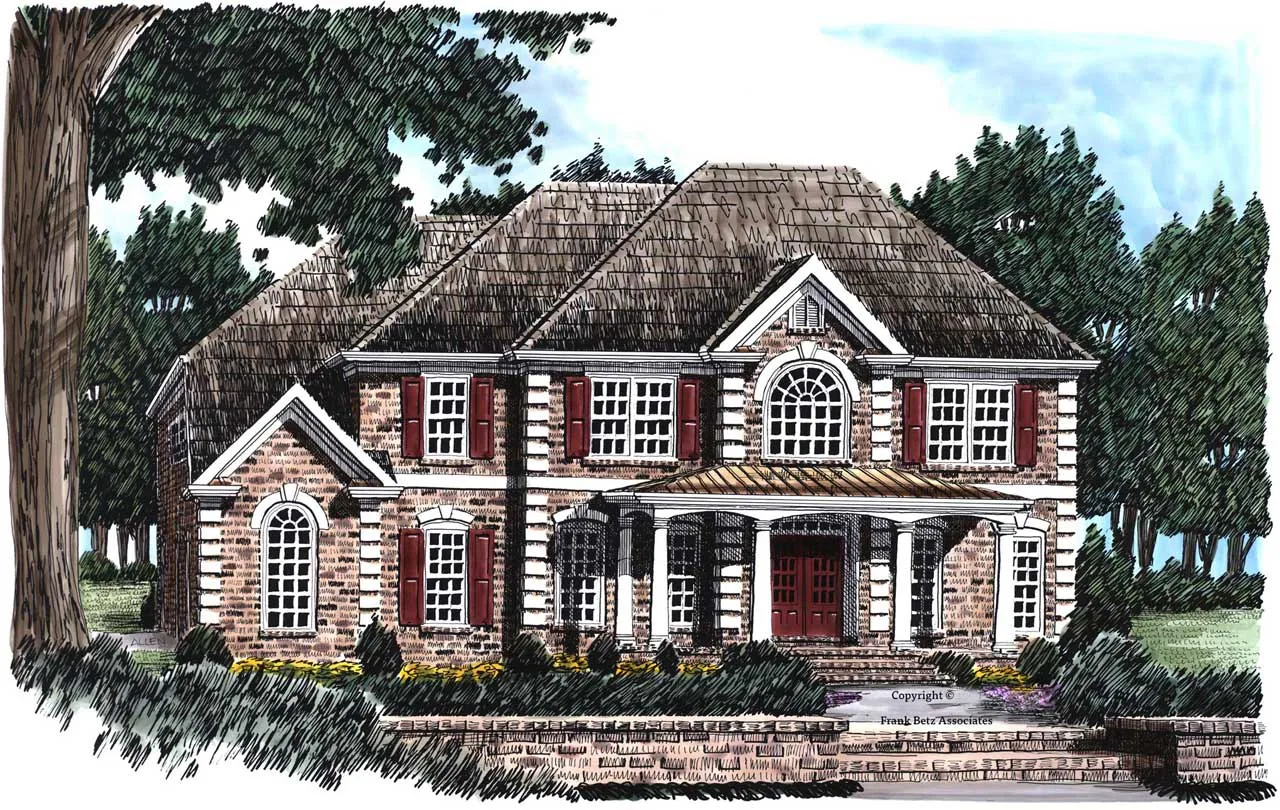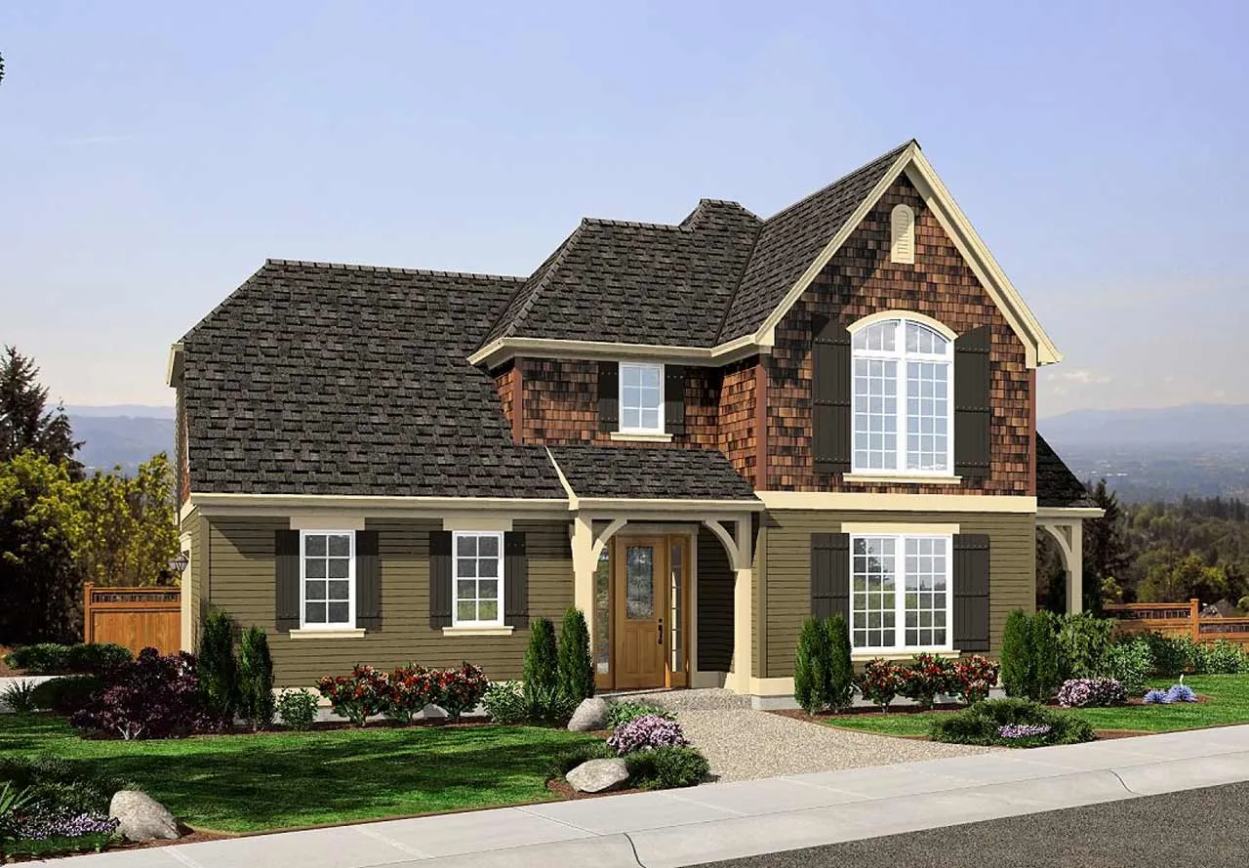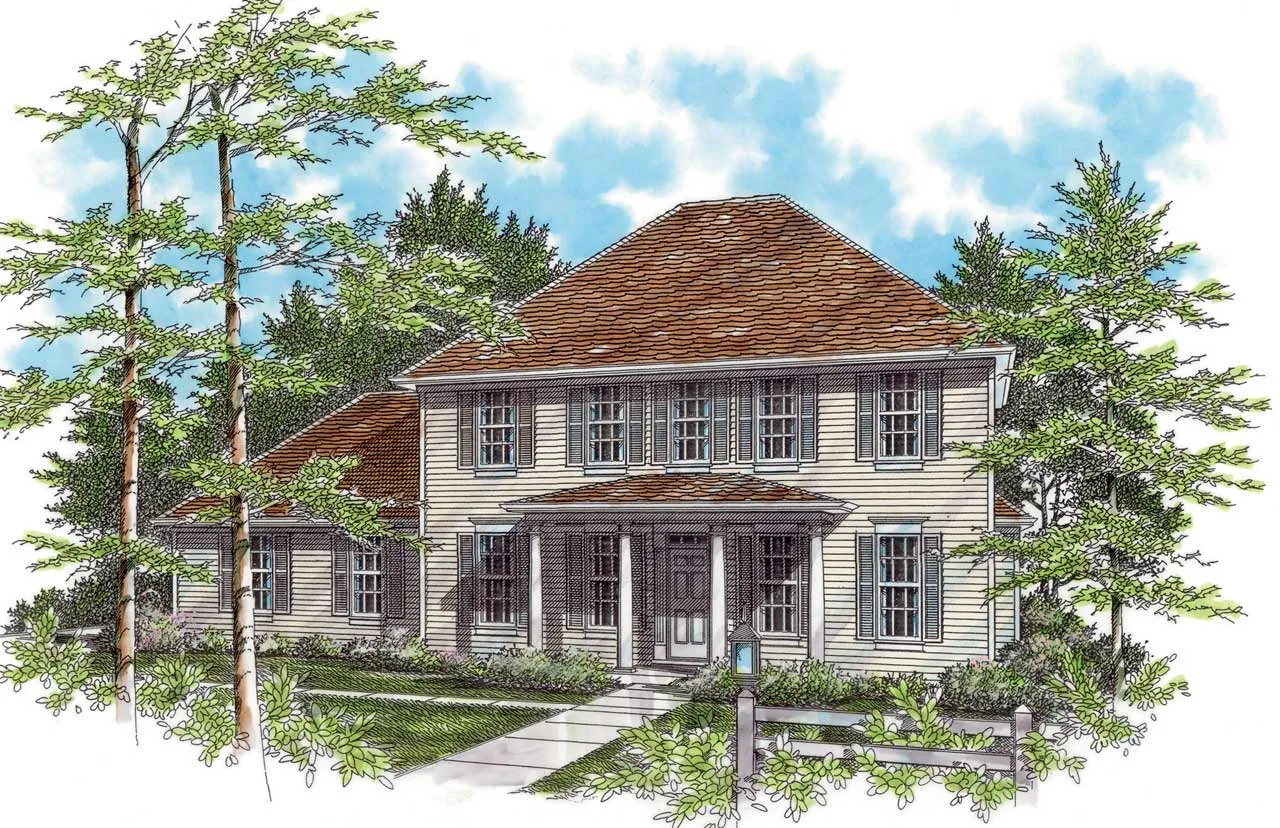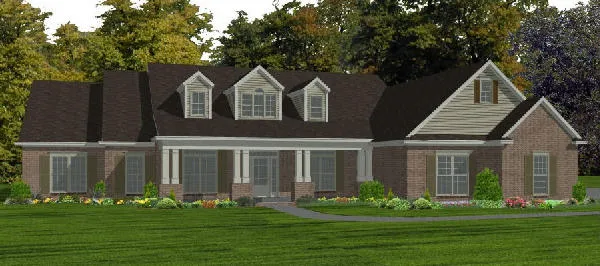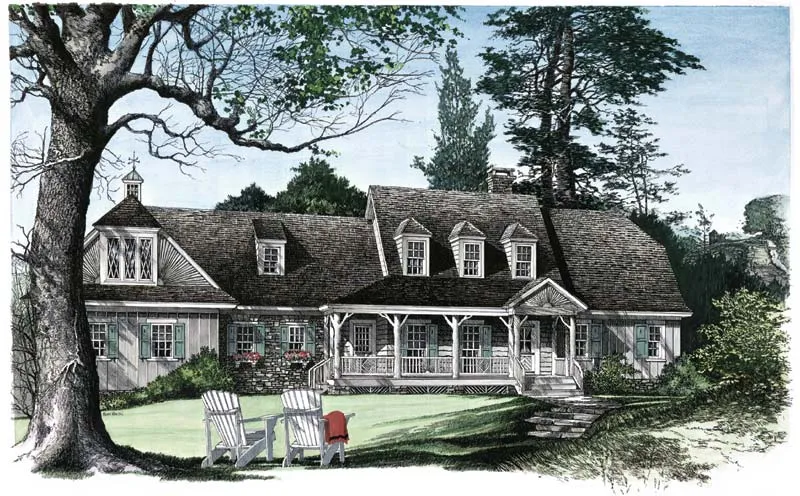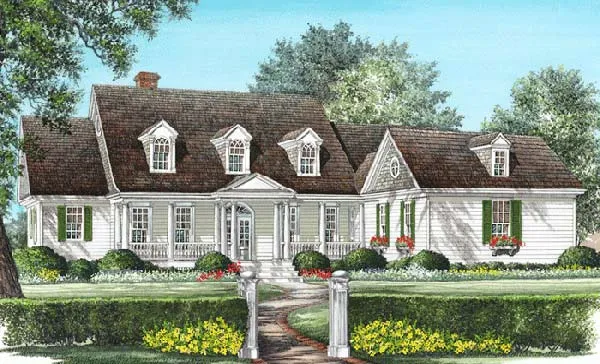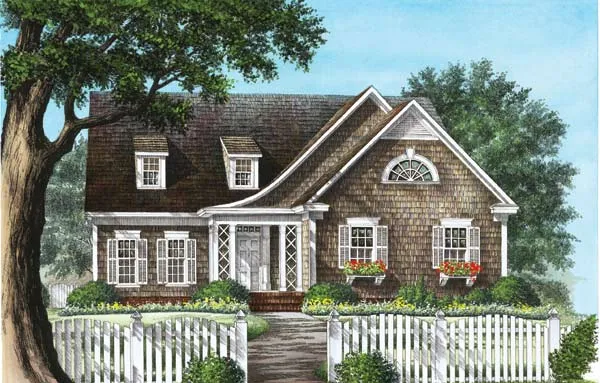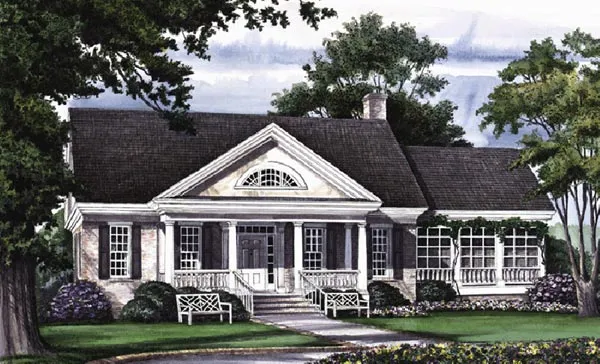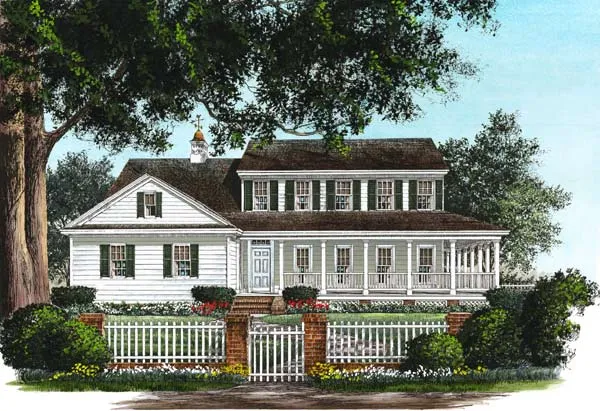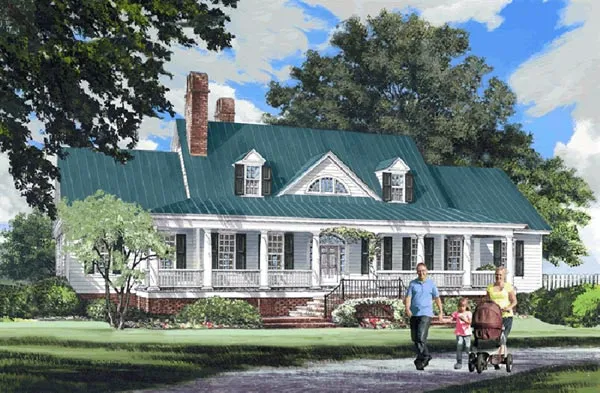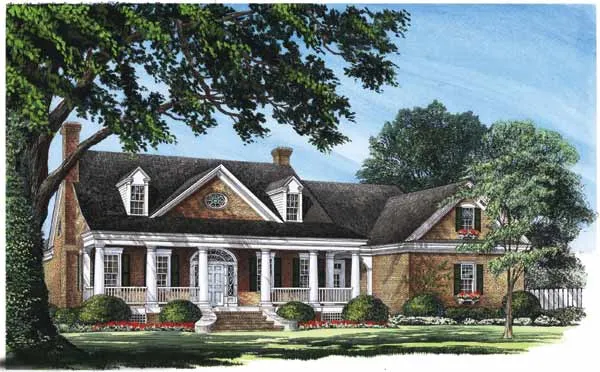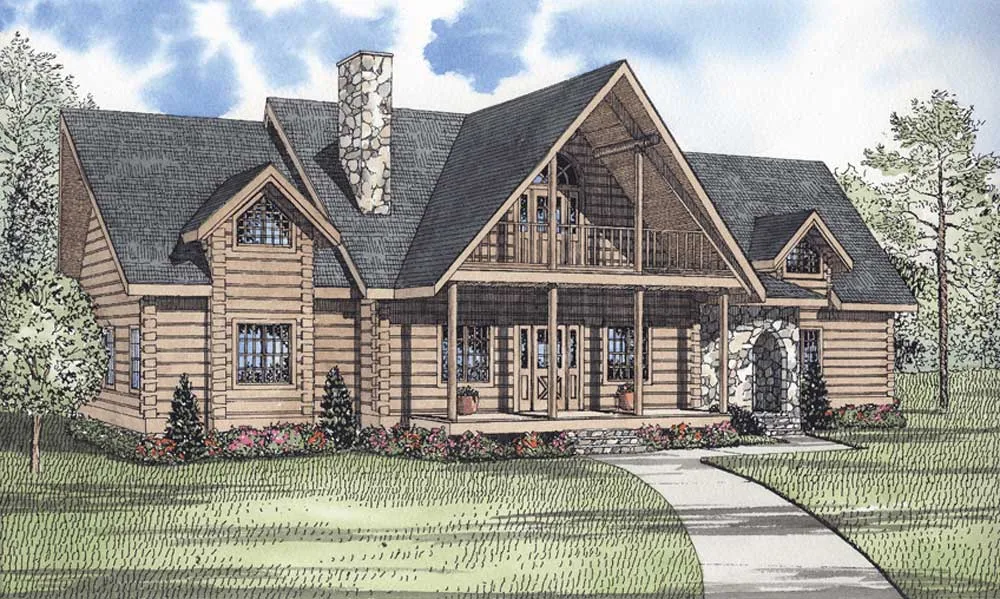Suited For Corner Lots
Plan # 85-327
Specification
- 2 Stories
- 4 Beds
- 3 Bath
- 2 Garages
- 2704 Sq.ft
Plan # 56-220
Specification
- 1 Stories
- 4 Beds
- 5 Bath
- 2 Garages
- 3436 Sq.ft
Plan # 85-342
Specification
- 2 Stories
- 5 Beds
- 4 Bath
- 2 Garages
- 2772 Sq.ft
Plan # 85-348
Specification
- 4 Beds
- 3 - 1/2 Bath
- 3 Garages
- 2887 Sq.ft
Plan # 74-241
Specification
- 2 Stories
- 3 Beds
- 2 - 1/2 Bath
- 2 Garages
- 1951 Sq.ft
Plan # 74-275
Specification
- 2 Stories
- 3 Beds
- 2 - 1/2 Bath
- 2 Garages
- 1980 Sq.ft
Plan # 103-392
Specification
- 1 Stories
- 4 Beds
- 4 Bath
- 2 Garages
- 4010 Sq.ft
Plan # 74-333
Specification
- 2 Stories
- 4 Beds
- 3 - 1/2 Bath
- 3 Garages
- 2998 Sq.ft
Plan # 74-365
Specification
- 2 Stories
- 4 Beds
- 2 - 1/2 Bath
- 3 Garages
- 3088 Sq.ft
Plan # 57-102
Specification
- 2 Stories
- 3 Beds
- 2 - 1/2 Bath
- 2 Garages
- 2380 Sq.ft
Plan # 57-153
Specification
- 2 Stories
- 5 Beds
- 3 - 1/2 Bath
- 2 Garages
- 3015 Sq.ft
Plan # 57-166
Specification
- 2 Stories
- 3 Beds
- 2 Bath
- 2 Garages
- 2410 Sq.ft
Plan # 57-168
Specification
- 2 Stories
- 3 Beds
- 2 - 1/2 Bath
- 2 Garages
- 2630 Sq.ft
Plan # 57-171
Specification
- 2 Stories
- 3 Beds
- 2 - 1/2 Bath
- 1 Garages
- 2142 Sq.ft
Plan # 57-184
Specification
- 2 Stories
- 4 Beds
- 3 - 1/2 Bath
- 2 Garages
- 4227 Sq.ft
Plan # 57-194
Specification
- 2 Stories
- 4 Beds
- 3 - 1/2 Bath
- 2 Garages
- 3738 Sq.ft
Plan # 12-805
Specification
- 2 Stories
- 3 Beds
- 2 - 1/2 Bath
- 3 Garages
- 3284 Sq.ft
Plan # 85-433
Specification
- 2 Stories
- 4 Beds
- 3 - 1/2 Bath
- 2 Garages
- 2907 Sq.ft
