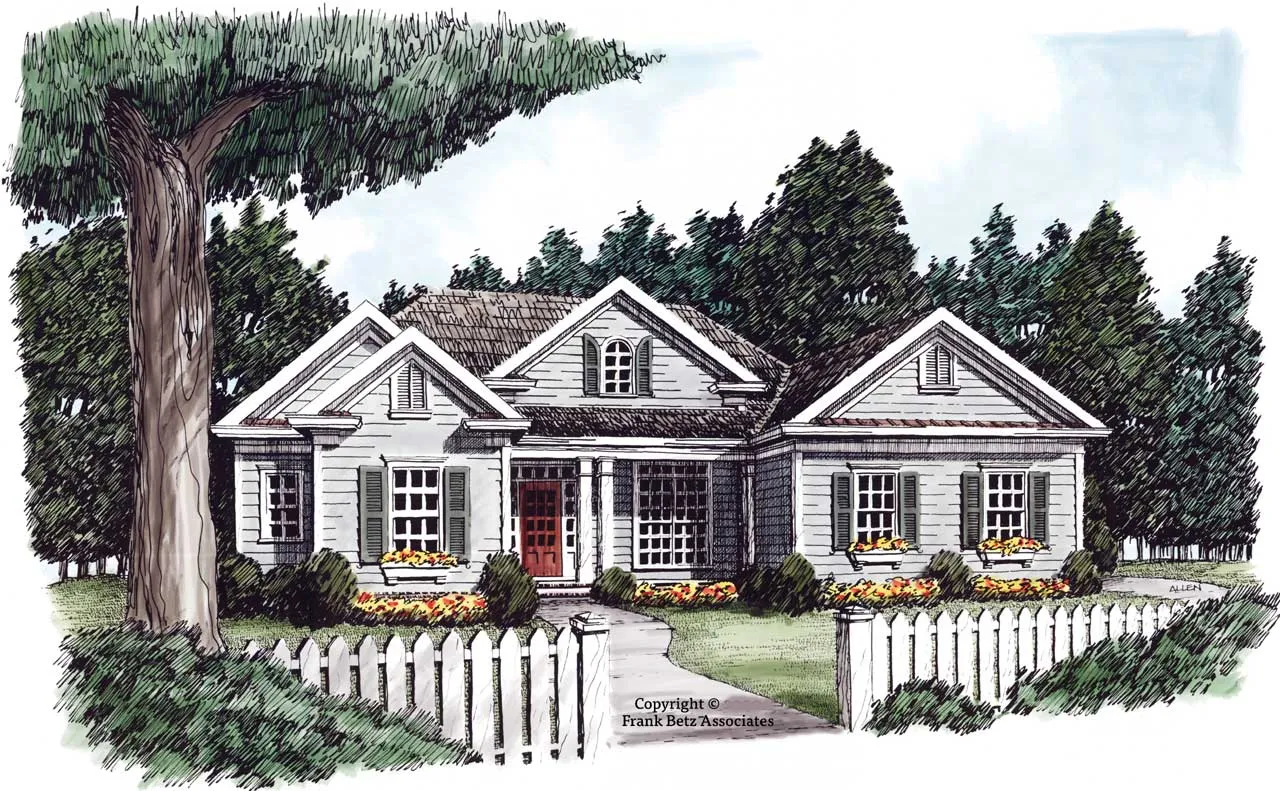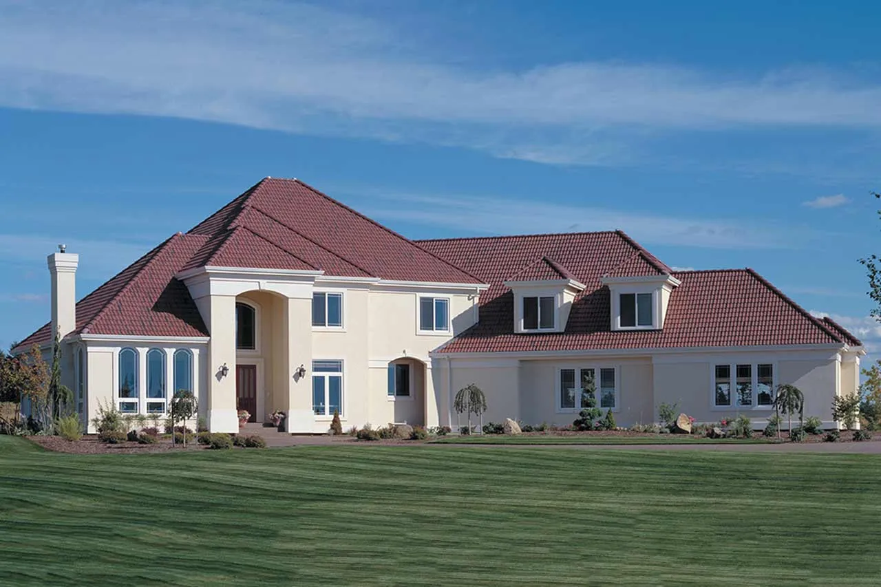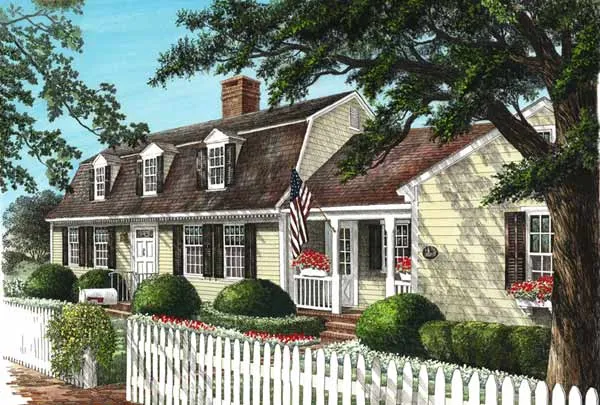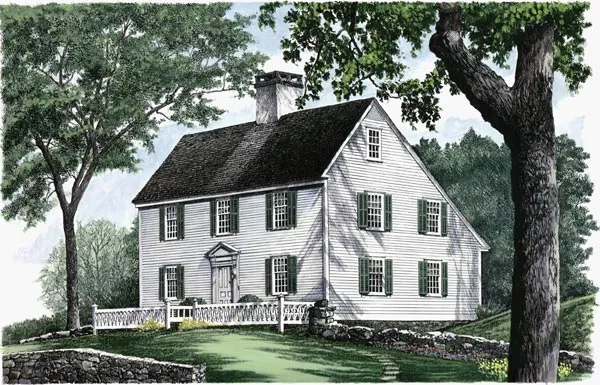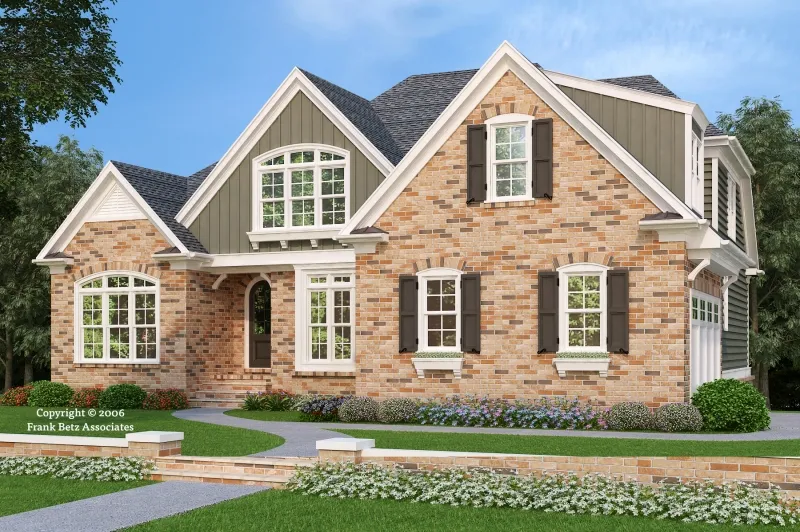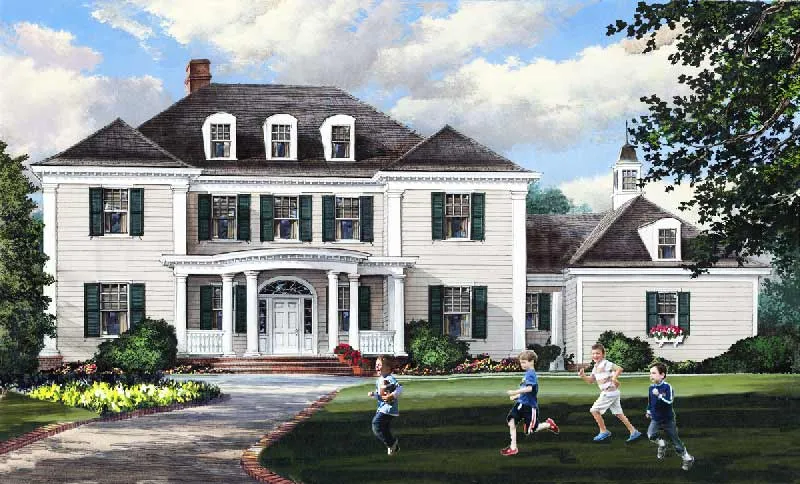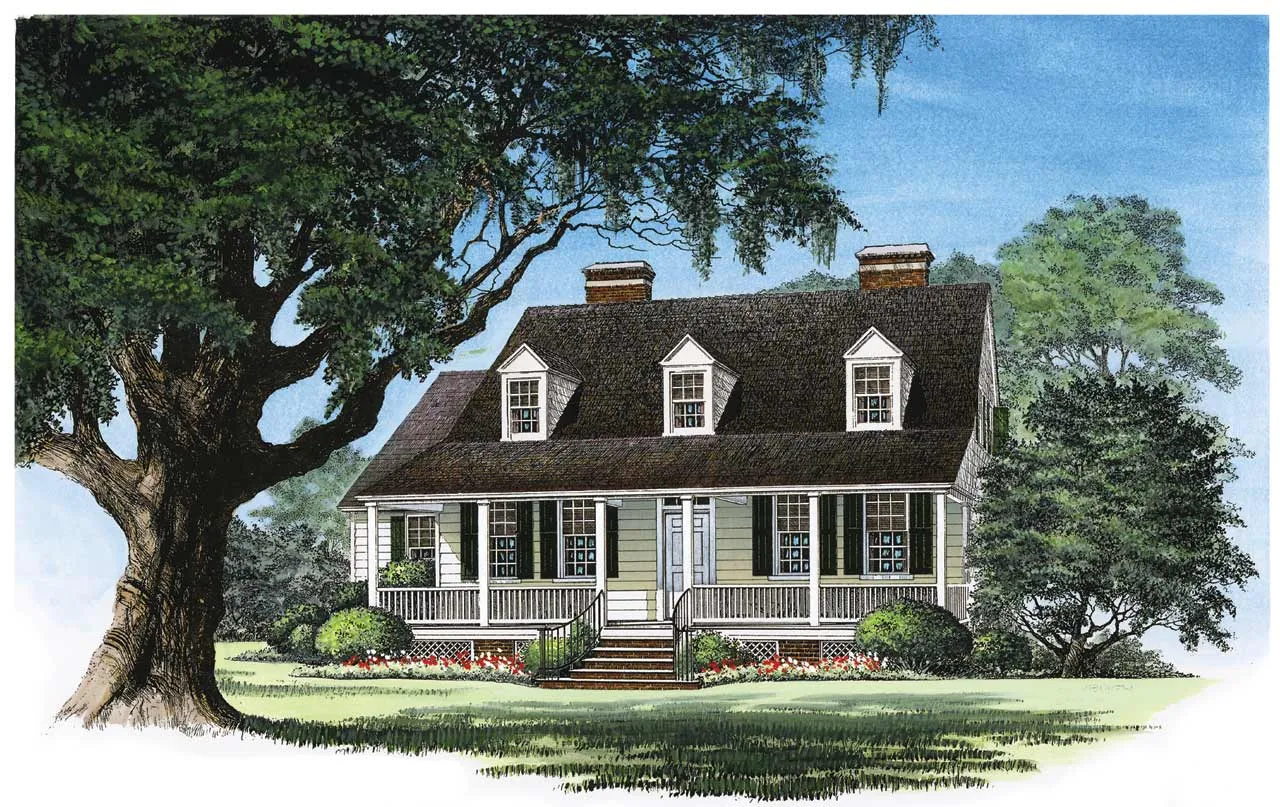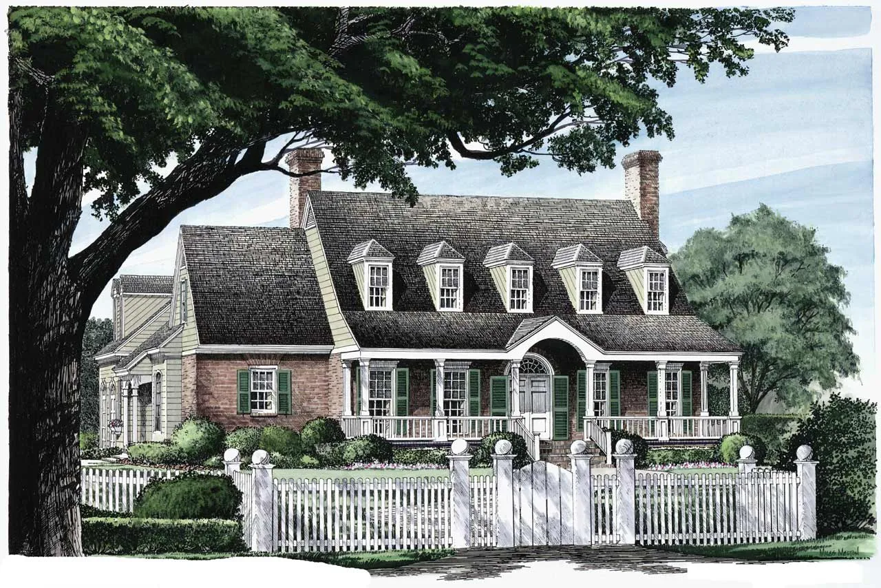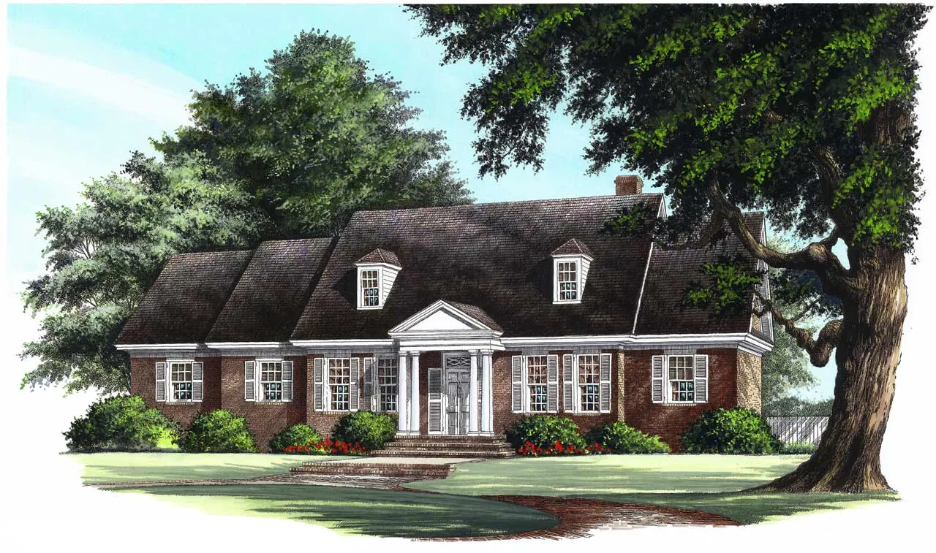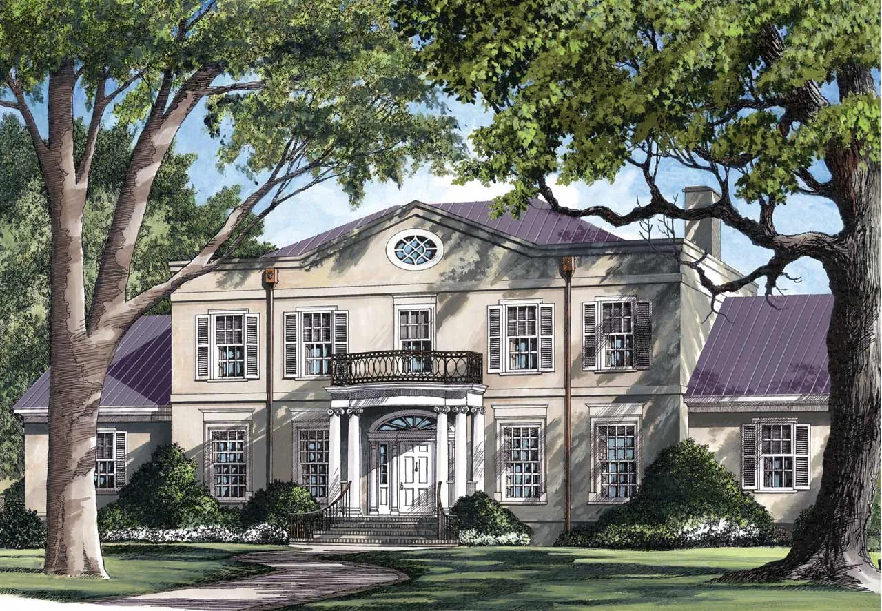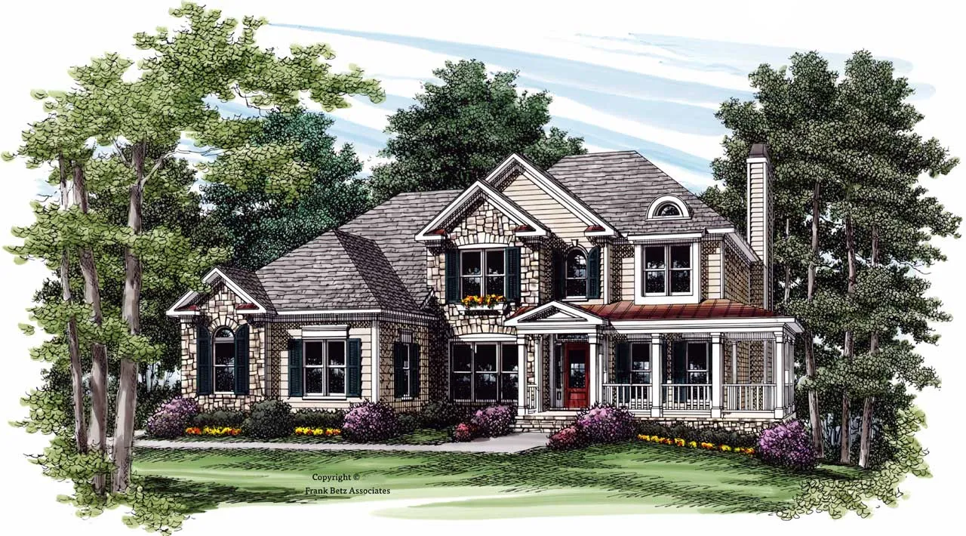Suited For Corner Lots
Plan # 85-452
Specification
- 1 Stories
- 3 Beds
- 2 Bath
- 2 Garages
- 1927 Sq.ft
Plan # 85-456
Specification
- 2 Stories
- 4 Beds
- 3 - 1/2 Bath
- 2 Garages
- 4362 Sq.ft
Plan # 74-431
Specification
- 2 Stories
- 5 Beds
- 3 - 1/2 Bath
- 4 Garages
- 5463 Sq.ft
Plan # 74-432
Specification
- 2 Stories
- 5 Beds
- 4 - 1/2 Bath
- 4 Garages
- 4981 Sq.ft
Plan # 74-449
Specification
- 2 Stories
- 4 Beds
- 3 - 1/2 Bath
- 4 Garages
- 4888 Sq.ft
Plan # 57-206
Specification
- 2 Stories
- 4 Beds
- 3 - 1/2 Bath
- 2 Garages
- 2848 Sq.ft
Plan # 57-219
Specification
- 1 Stories
- 3 Beds
- 3 - 1/2 Bath
- 2 Garages
- 2199 Sq.ft
Plan # 57-232
Specification
- 2 Stories
- 3 Beds
- 2 - 1/2 Bath
- 2 Garages
- 2496 Sq.ft
Plan # 57-233
Specification
- 2 Stories
- 3 Beds
- 2 - 1/2 Bath
- 2 Garages
- 2457 Sq.ft
Plan # 57-271
Specification
- 2 Stories
- 3 Beds
- 2 - 1/2 Bath
- 2 Garages
- 3145 Sq.ft
Plan # 85-590
Specification
- 2 Stories
- 4 Beds
- 3 Bath
- 2 Garages
- 2508 Sq.ft
Plan # 57-348
Specification
- 2 Stories
- 4 Beds
- 4 - 1/2 Bath
- 3 Garages
- 4527 Sq.ft
Plan # 57-349
Specification
- 2 Stories
- 3 Beds
- 3 - 1/2 Bath
- 2 Garages
- 2500 Sq.ft
Plan # 57-368
Specification
- 2 Stories
- 4 Beds
- 3 - 1/2 Bath
- 2 Garages
- 3372 Sq.ft
Plan # 57-373
Specification
- 2 Stories
- 3 Beds
- 2 - 1/2 Bath
- 2 Garages
- 1824 Sq.ft
Plan # 57-391
Specification
- 1 Stories
- 4 Beds
- 3 Bath
- 2 Garages
- 2215 Sq.ft
Plan # 57-408
Specification
- 2 Stories
- 5 Beds
- 4 - 1/2 Bath
- 3 Garages
- 4536 Sq.ft
Plan # 85-503
Specification
- 2 Stories
- 4 Beds
- 2 - 1/2 Bath
- 2 Garages
- 2463 Sq.ft
