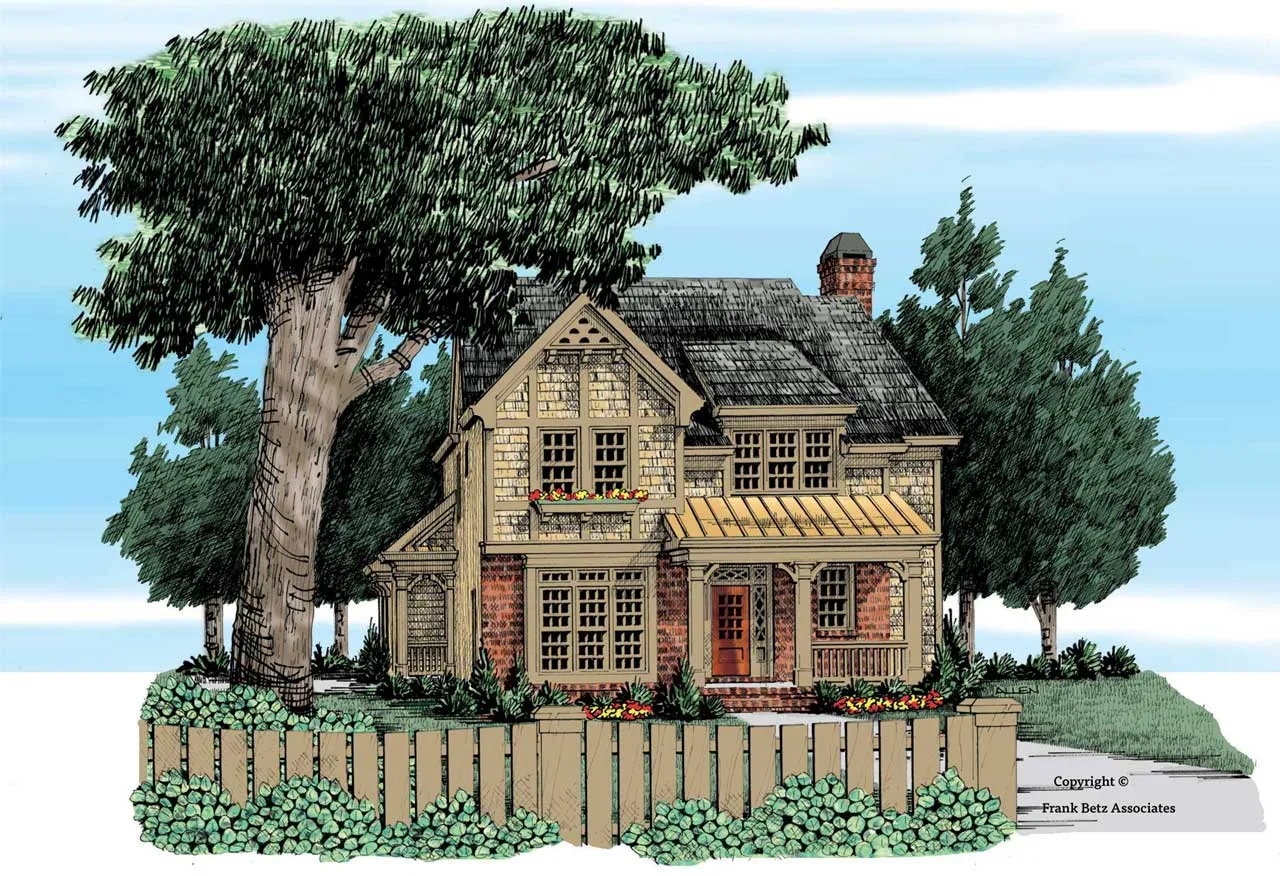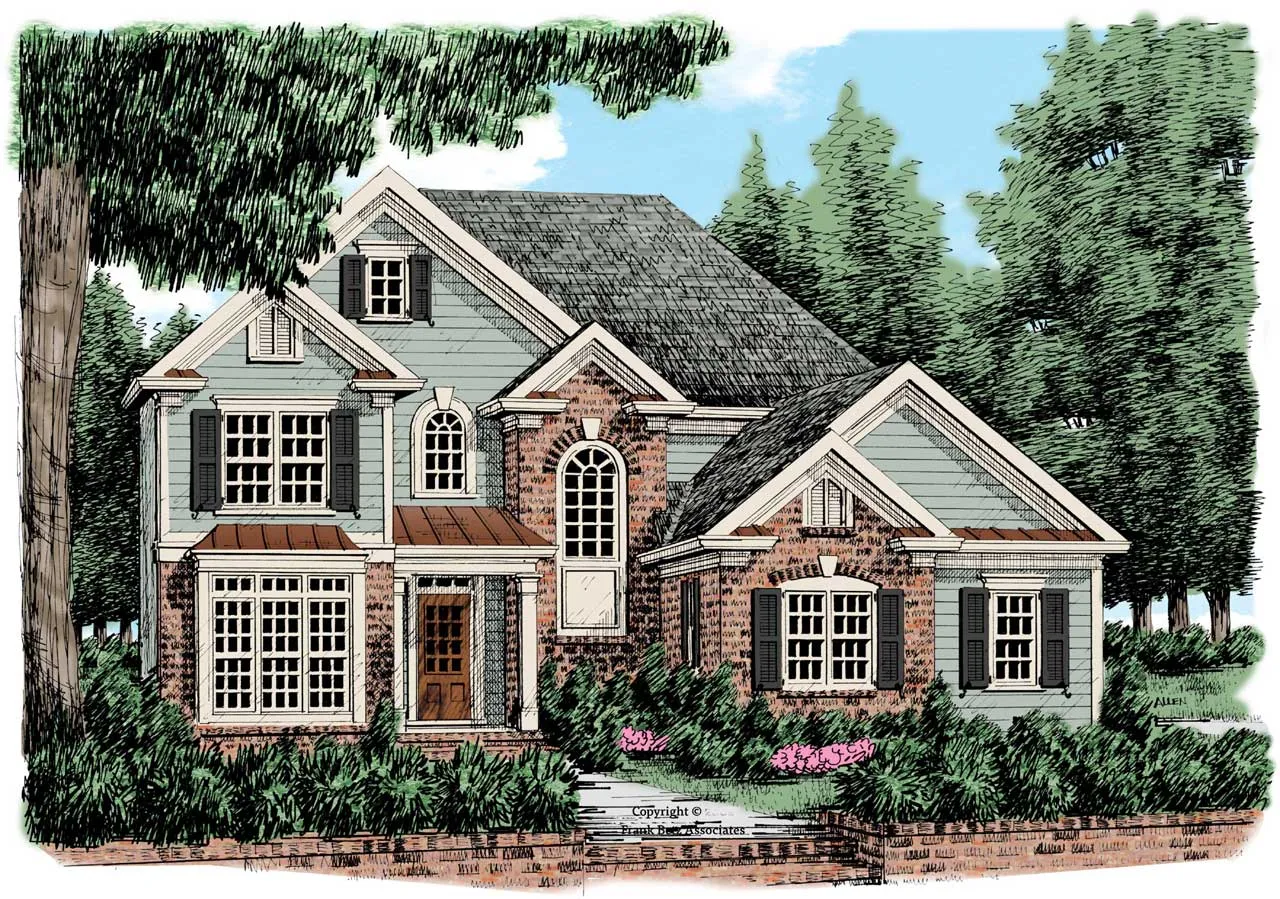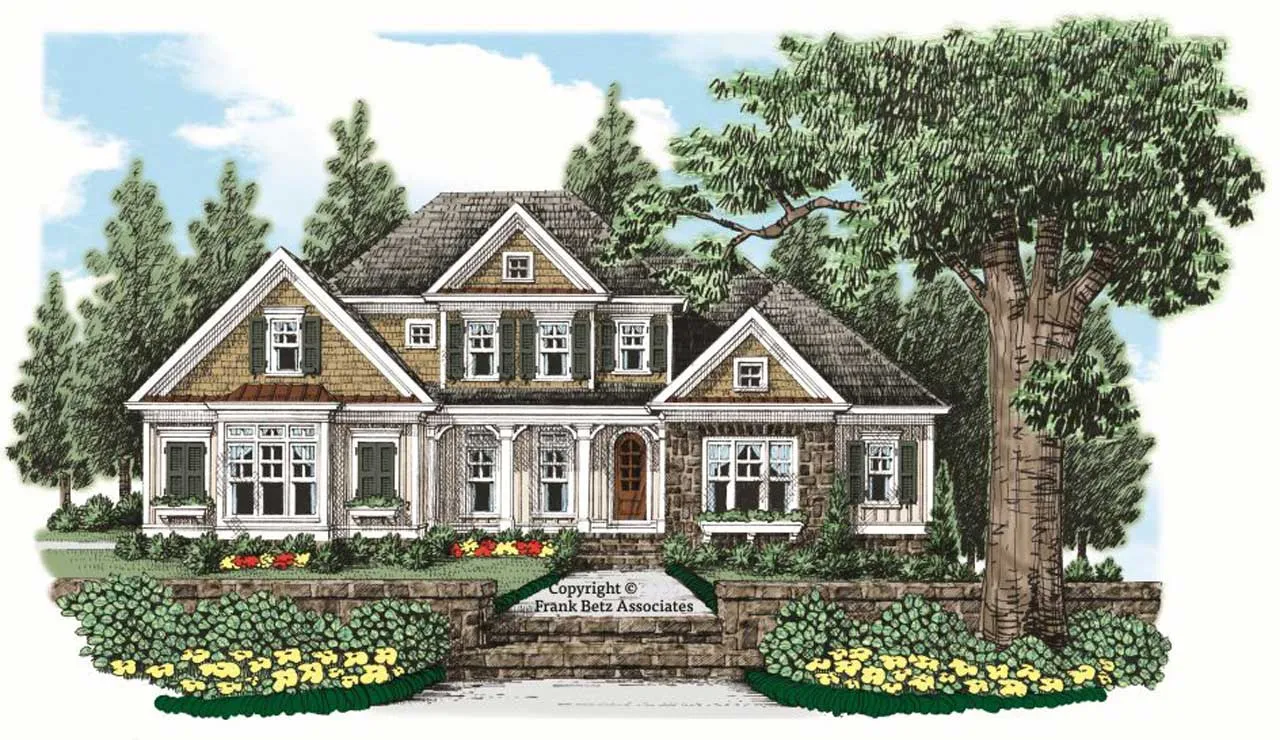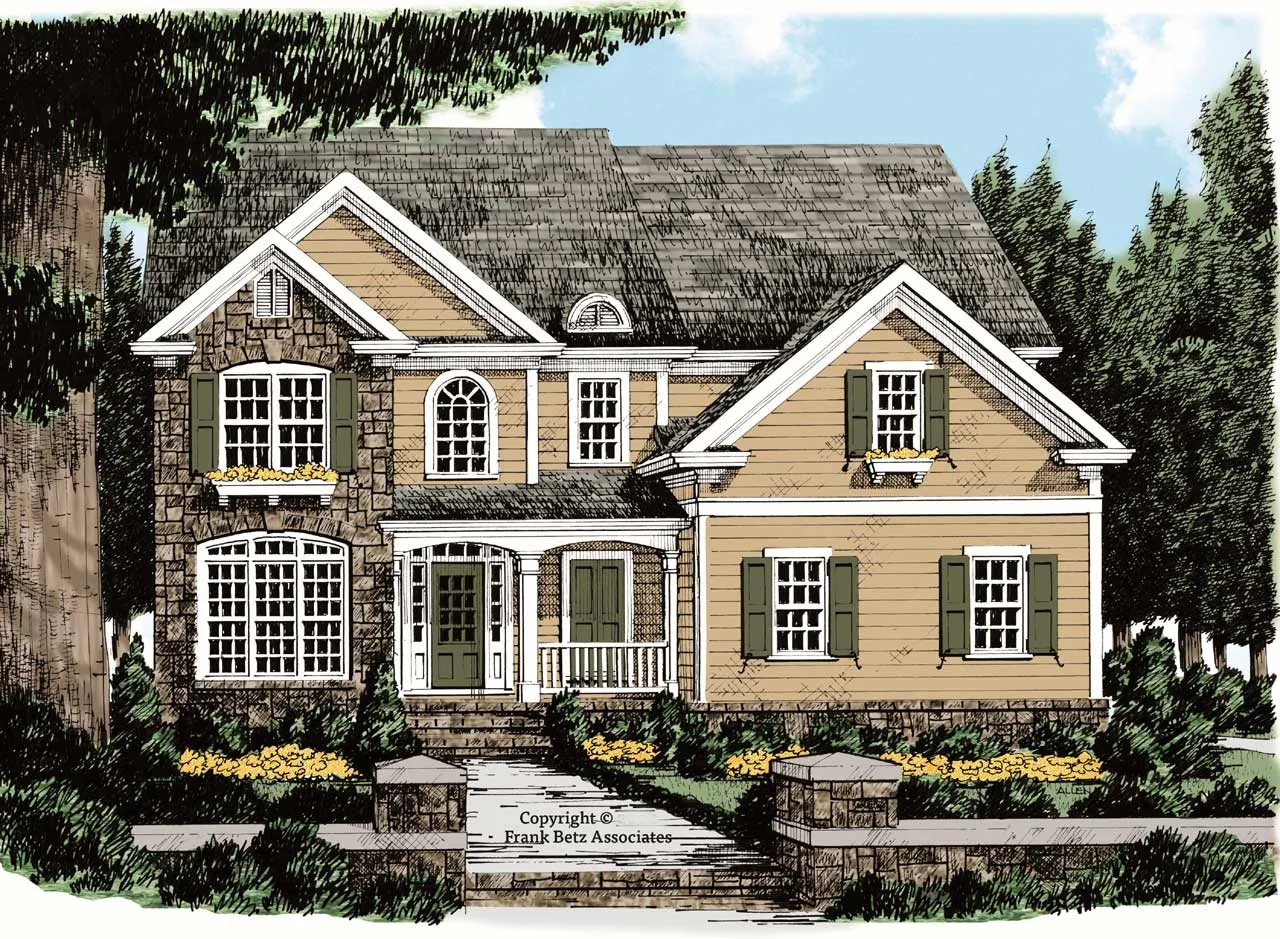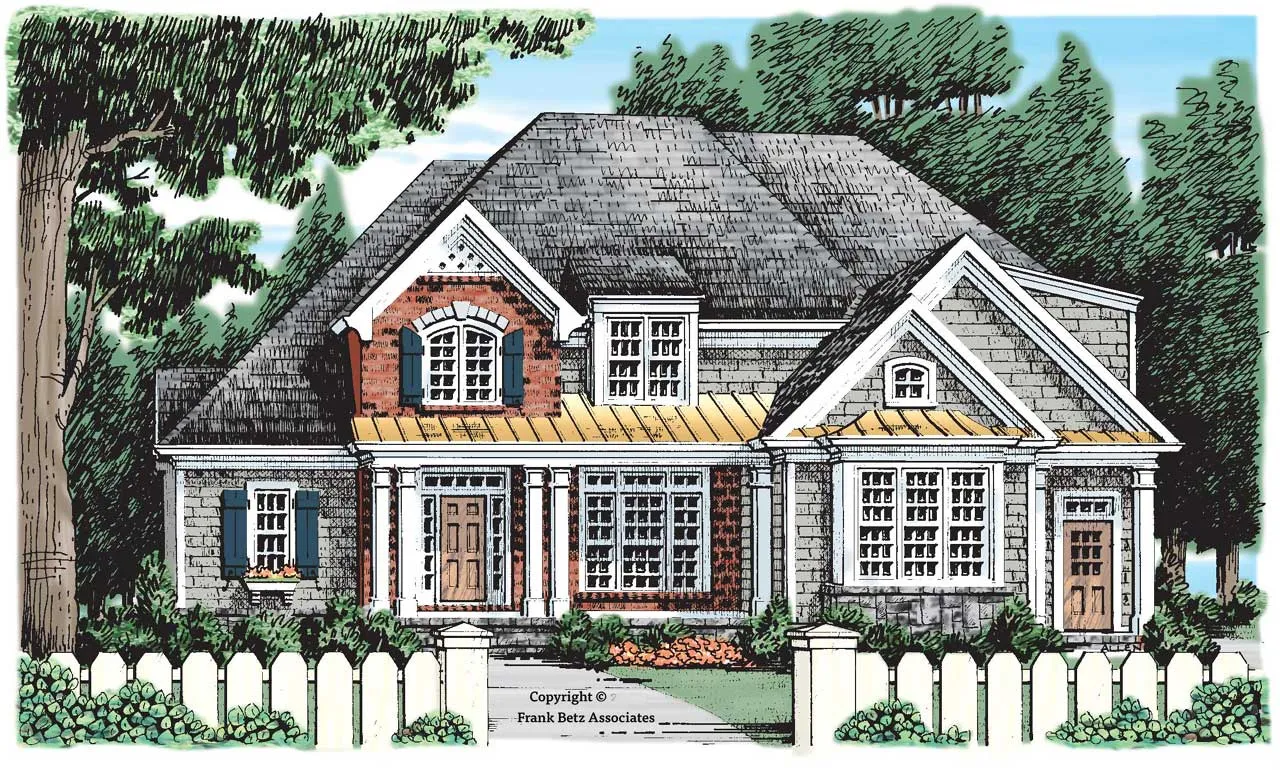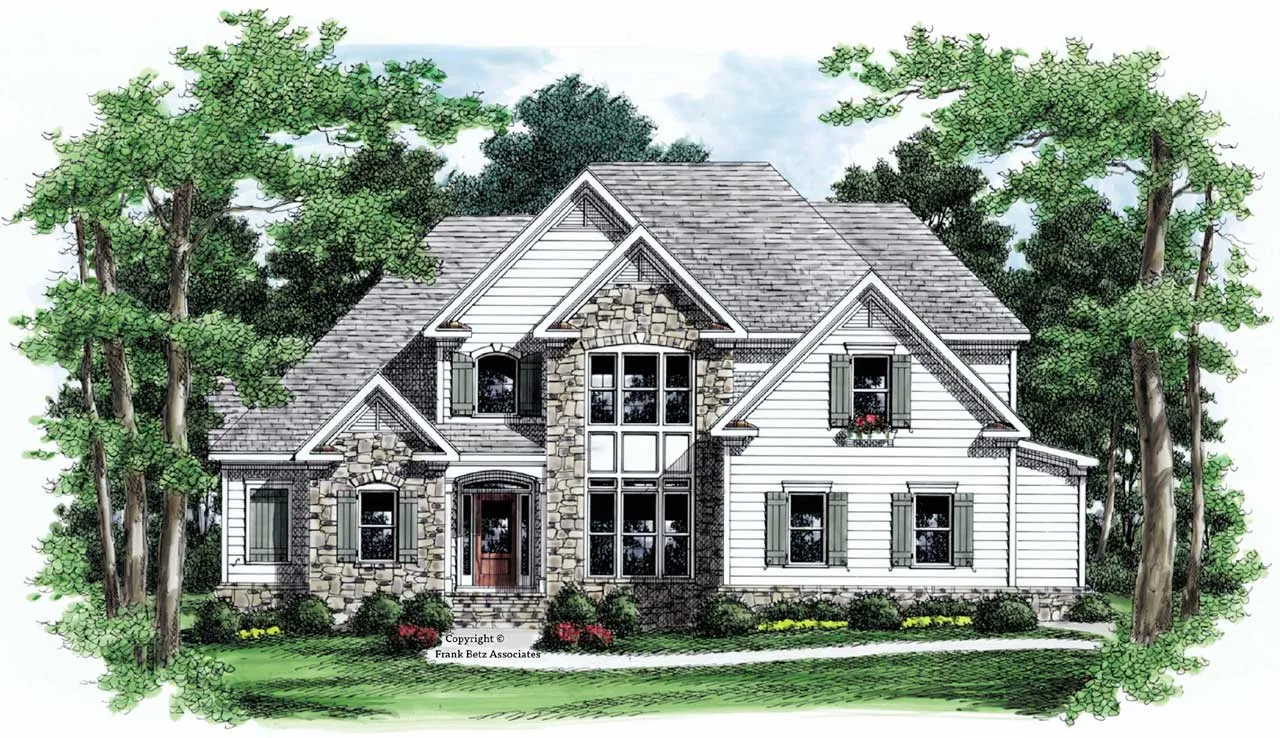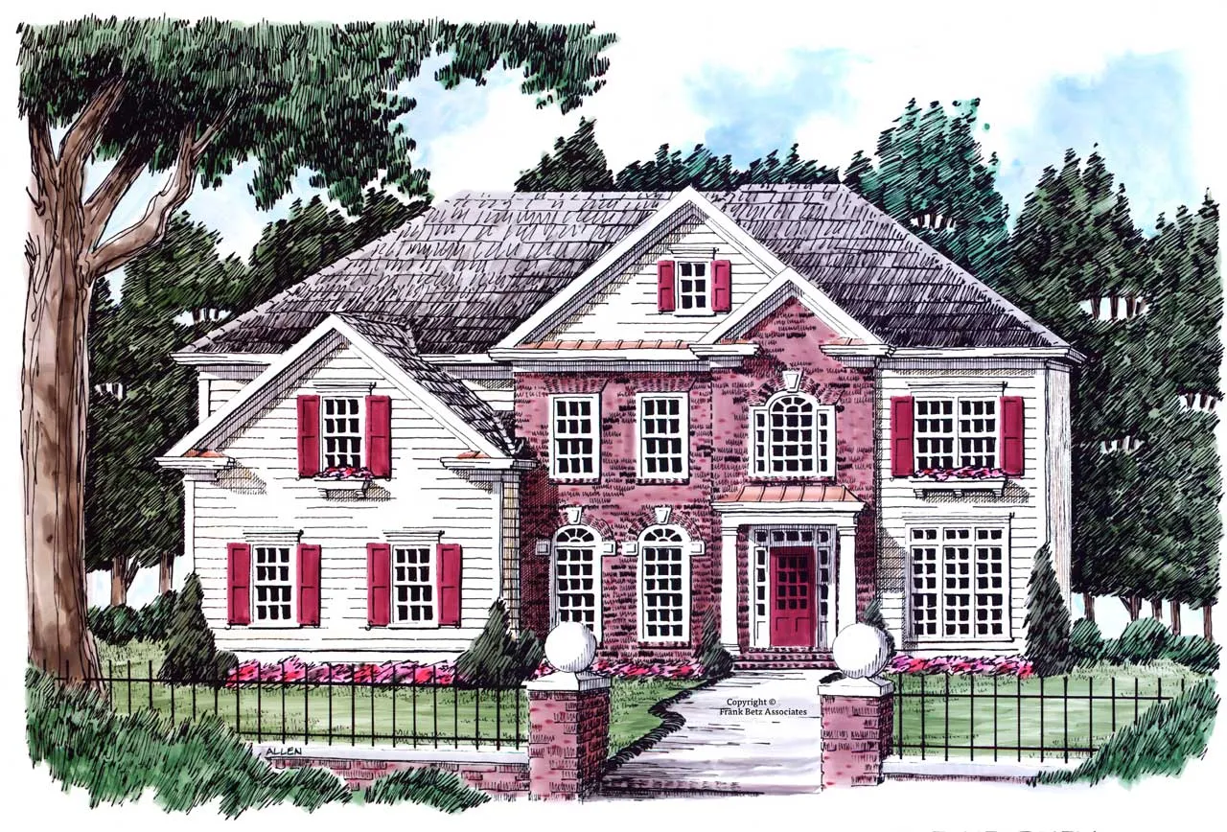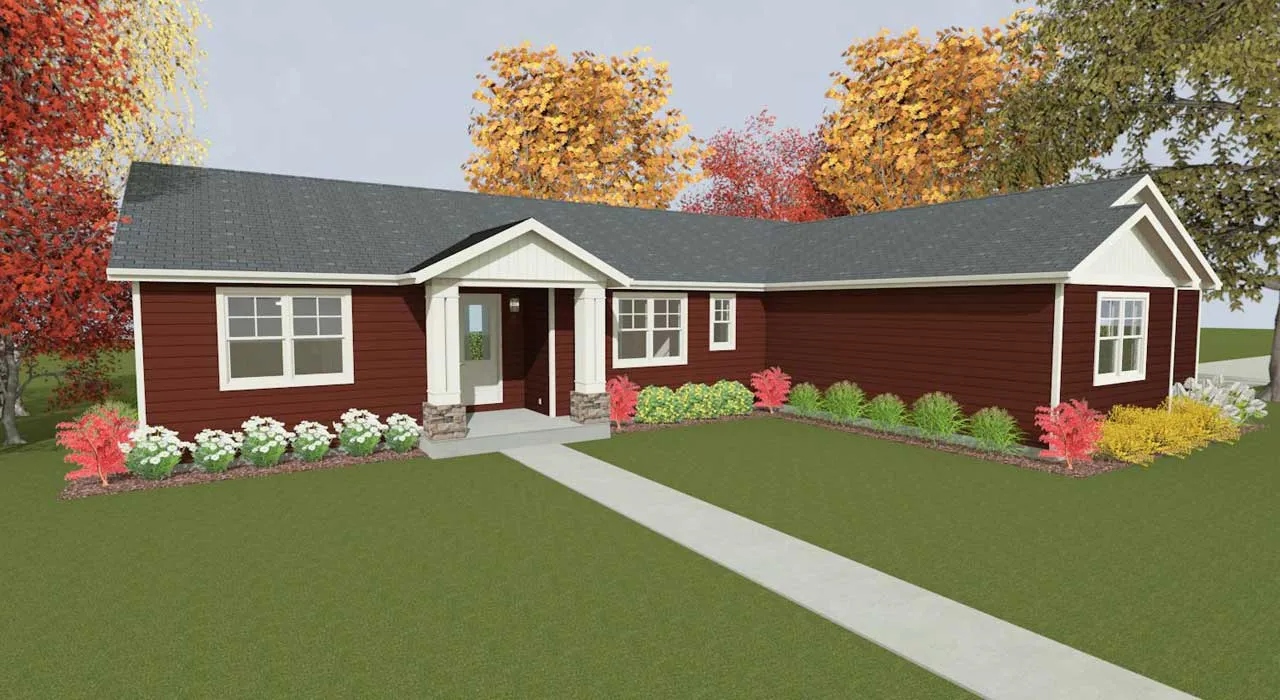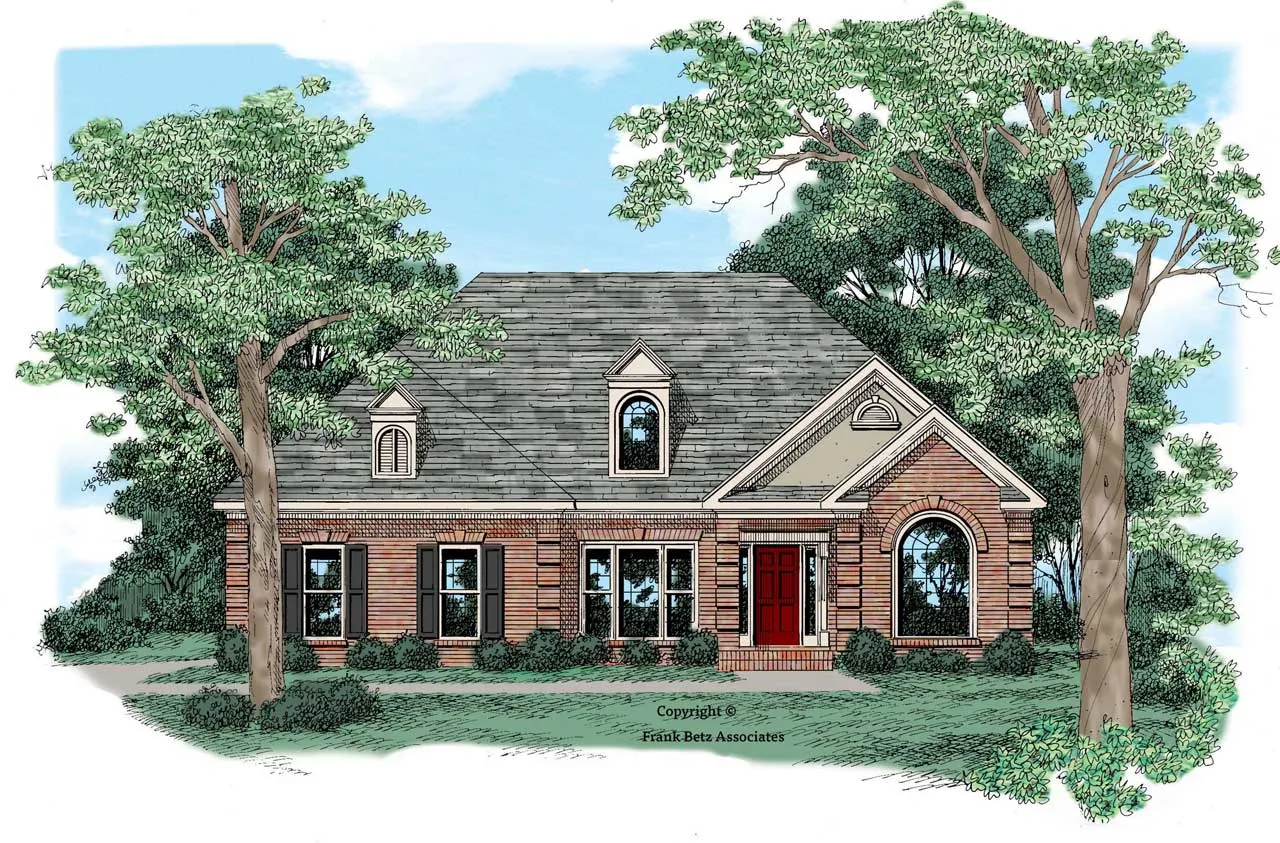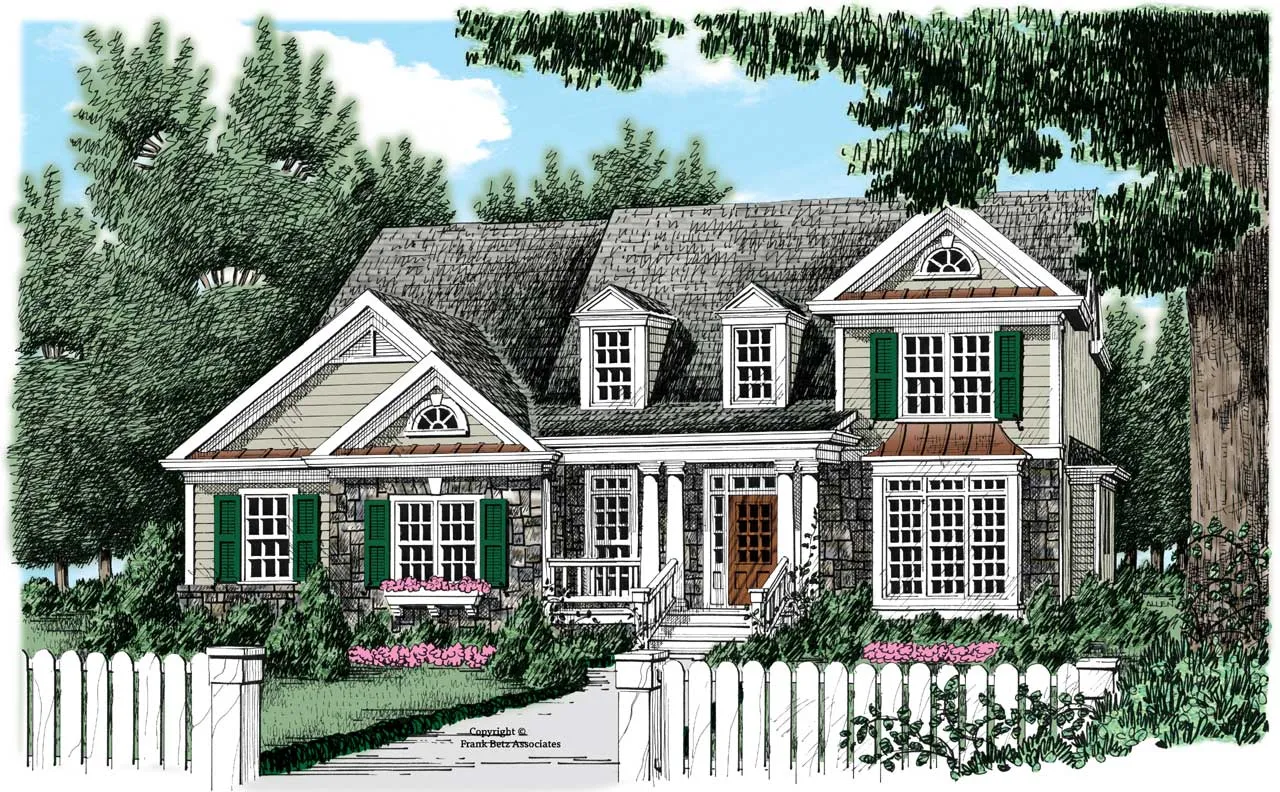Suited For Corner Lots
Plan # 85-506
Specification
- 2 Stories
- 3 Beds
- 2 - 1/2 Bath
- 2 Garages
- 2411 Sq.ft
Plan # 85-516
Specification
- 2 Stories
- 4 Beds
- 3 Bath
- 2 Garages
- 2524 Sq.ft
Plan # 85-528
Specification
- 2 Stories
- 5 Beds
- 3 Bath
- 2 Garages
- 2513 Sq.ft
Plan # 85-531
Specification
- 2 Stories
- 4 Beds
- 4 Bath
- 2 Garages
- 3131 Sq.ft
Plan # 85-533
Specification
- 2 Stories
- 4 Beds
- 2 - 1/2 Bath
- 2 Garages
- 2628 Sq.ft
Plan # 85-535
Specification
- 2 Stories
- 5 Beds
- 4 Bath
- 2 Garages
- 2824 Sq.ft
Plan # 85-552
Specification
- 2 Stories
- 4 Beds
- 5 Bath
- 2 Garages
- 2266 Sq.ft
Plan # 85-564
Specification
- 2 Stories
- 4 Beds
- 3 Bath
- 2 Garages
- 2351 Sq.ft
Plan # 85-572
Specification
- 2 Stories
- 4 Beds
- 3 - 1/2 Bath
- 3 Garages
- 3194 Sq.ft
Plan # 85-574
Specification
- 2 Stories
- 4 Beds
- 3 Bath
- 2 Garages
- 2550 Sq.ft
Plan # 85-621
Specification
- 2 Stories
- 3 Beds
- 2 - 1/2 Bath
- 2 Garages
- 2180 Sq.ft
Plan # 85-627
Specification
- 2 Stories
- 3 Beds
- 3 - 1/2 Bath
- 2 Garages
- 2678 Sq.ft
Plan # 85-628
Specification
- 2 Stories
- 4 Beds
- 3 - 1/2 Bath
- 2 Garages
- 2843 Sq.ft
Plan # 85-691
Specification
- 2 Stories
- 5 Beds
- 4 Bath
- 2 Garages
- 3261 Sq.ft
Plan # 119-108
Specification
- 1 Stories
- 3 Beds
- 2 - 1/2 Bath
- 2 Garages
- 2130 Sq.ft
Plan # 85-530
Specification
- 1 Stories
- 3 Beds
- 2 - 1/2 Bath
- 2 Garages
- 2094 Sq.ft
Plan # 85-707
Specification
- 2 Stories
- 5 Beds
- 4 - 1/2 Bath
- 3 Garages
- 3258 Sq.ft
Plan # 85-750
Specification
- 2 Stories
- 4 Beds
- 3 - 1/2 Bath
- 2 Garages
- 2438 Sq.ft
