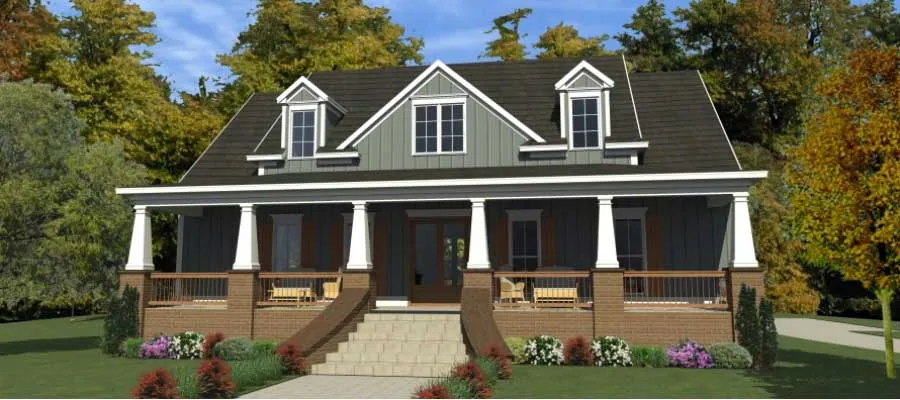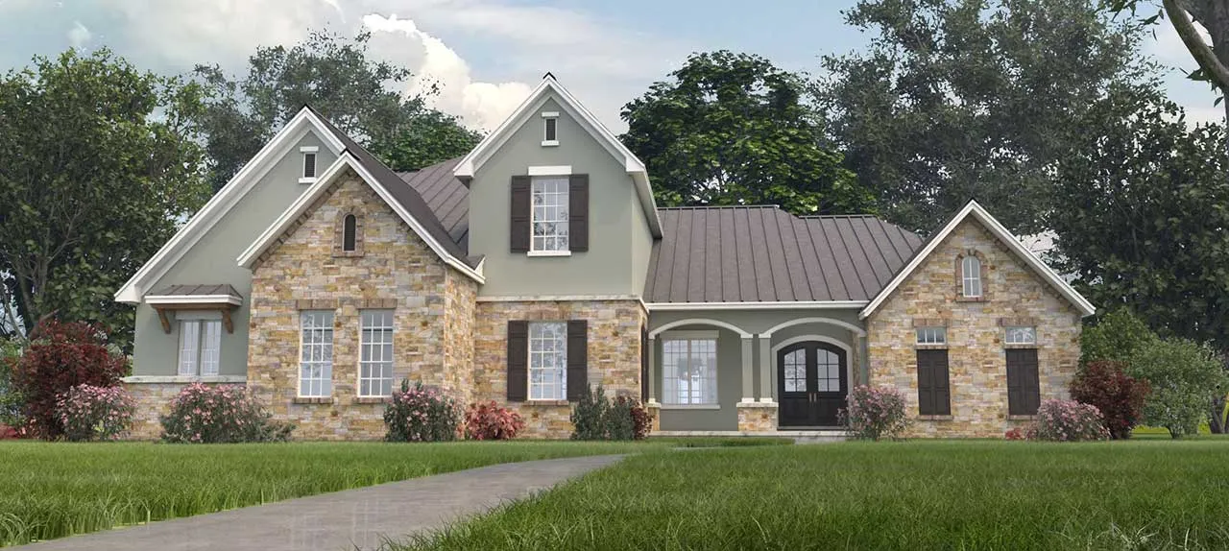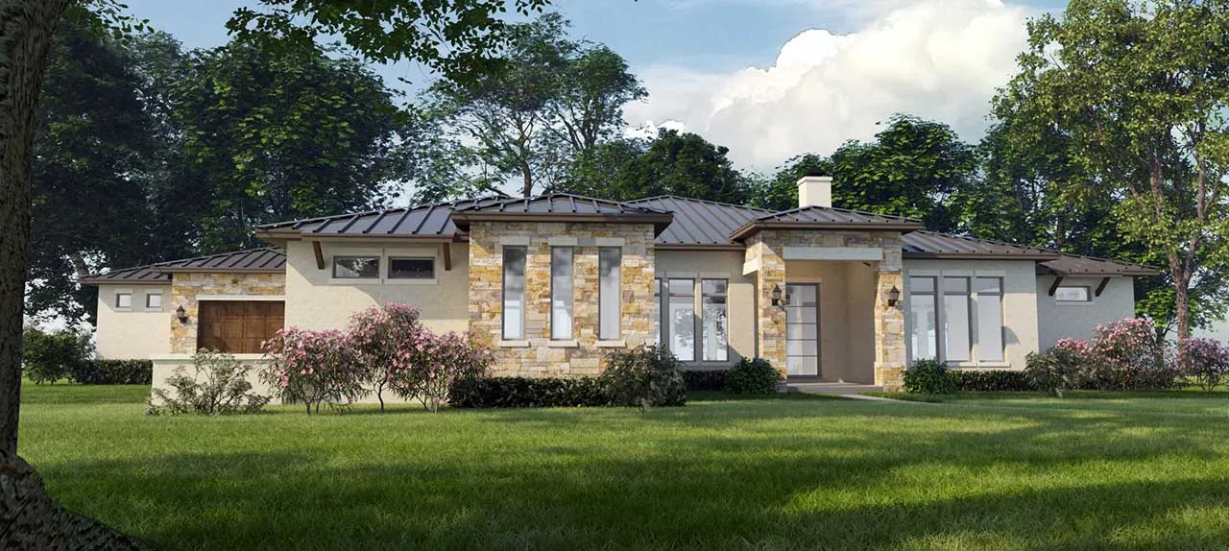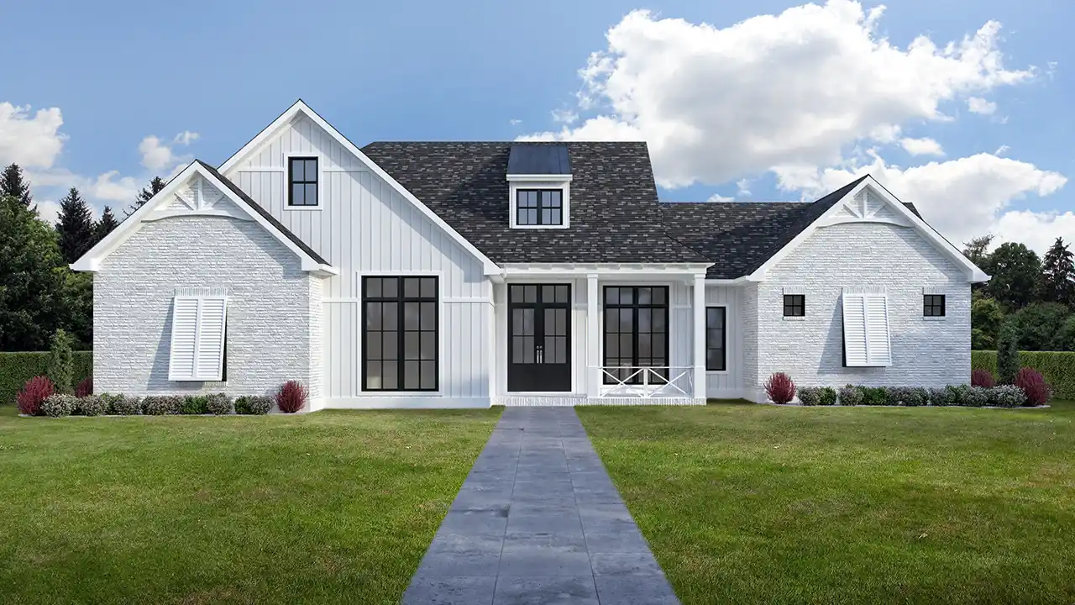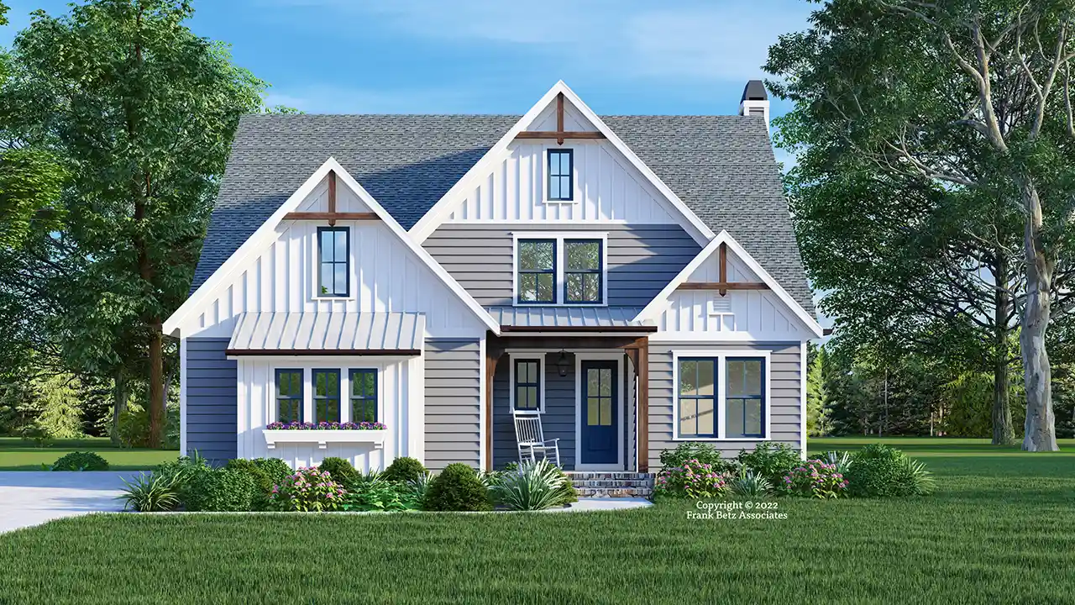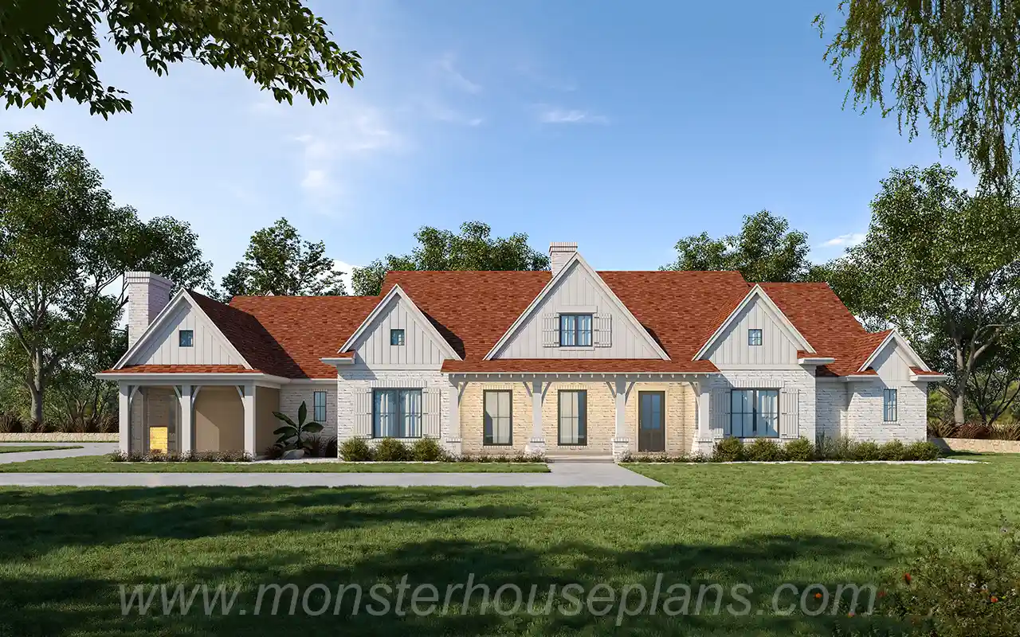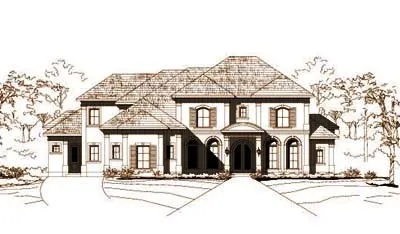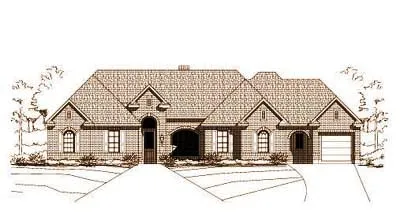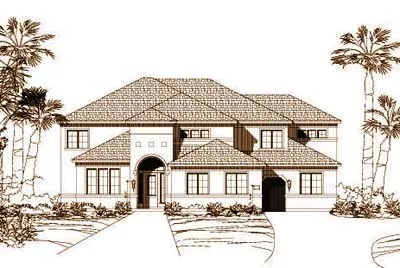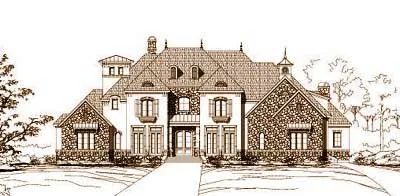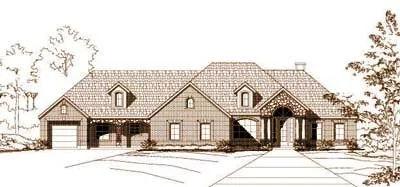Suited For Corner Lots
Plan # 103-416
Specification
- 2 Stories
- 3 Beds
- 2 - 1/2 Bath
- 3 Garages
- 2598 Sq.ft
Plan # 59-118
Specification
- 2 Stories
- 4 Beds
- 4 - 1/2 Bath
- 3 Garages
- 4391 Sq.ft
Plan # 59-119
Specification
- 1 Stories
- 4 Beds
- 3 - 1/2 Bath
- 3 Garages
- 4536 Sq.ft
Plan # 52-595
Specification
- 2 Stories
- 3 Beds
- 3 - 1/2 Bath
- 3 Garages
- 3114 Sq.ft
Plan # 59-184
Specification
- 4 Beds
- 3 - 1/2 Bath
- 2685 Sq.ft
Plan # 59-213
Specification
- 1 Stories
- 3 Beds
- 3 Bath
- 2 Garages
- 2878 Sq.ft
Plan # 59-226
Specification
- 2 Stories
- 4 Beds
- 3 - 1/2 Bath
- 3 Garages
- 3096 Sq.ft
Plan # 122-116
Specification
- 1 Stories
- 4 Beds
- 3 Bath
- 2 Garages
- 2495 Sq.ft
Plan # 85-1100
Specification
- 2 Stories
- 4 Beds
- 3 Bath
- 2 Garages
- 2405 Sq.ft
Plan # 20-266
Specification
- 2 Stories
- 5 Beds
- 4 - 1/2 Bath
- 3 Garages
- 3567 Sq.ft
Plan # 62-498
Specification
- 1 Stories
- 3 Beds
- 2 - 1/2 Bath
- 2 Garages
- 3840 Sq.ft
Plan # 19-536
Specification
- 2 Stories
- 4 Beds
- 5 - 1/2 Bath
- 3 Garages
- 6491 Sq.ft
Plan # 19-550
Specification
- 1 Stories
- 4 Beds
- 3 Bath
- 3 Garages
- 3623 Sq.ft
Plan # 19-552
Specification
- 2 Stories
- 6 Beds
- 4 Bath
- 2 Garages
- 5046 Sq.ft
Plan # 19-573
Specification
- 2 Stories
- 5 Beds
- 5 - 1/2 Bath
- 3 Garages
- 6504 Sq.ft
Plan # 19-595
Specification
- 1 Stories
- 4 Beds
- 3 - 1/2 Bath
- 3 Garages
- 3346 Sq.ft
Plan # 19-606
Specification
- 2 Stories
- 4 Beds
- 4 - 1/2 Bath
- 3 Garages
- 6385 Sq.ft
Plan # 19-609
Specification
- 2 Stories
- 4 Beds
- 4 - 1/2 Bath
- 3 Garages
- 4598 Sq.ft
