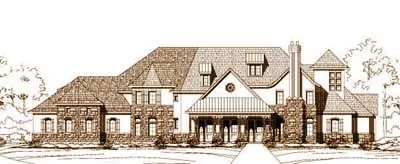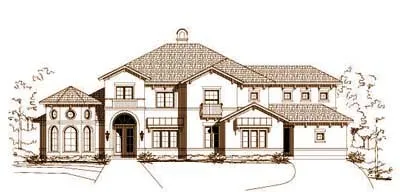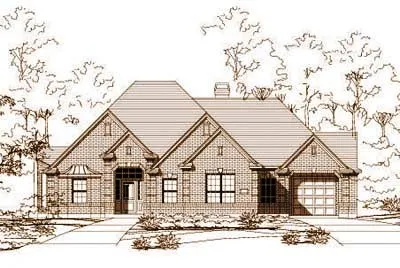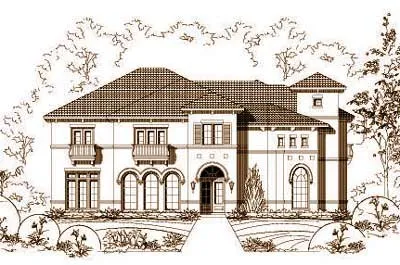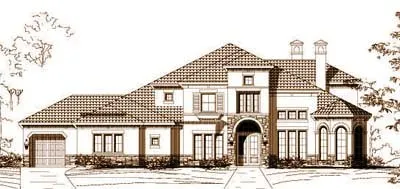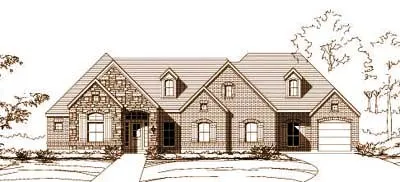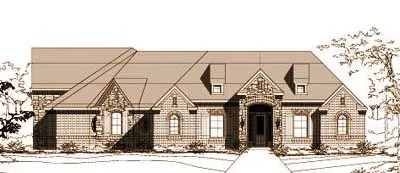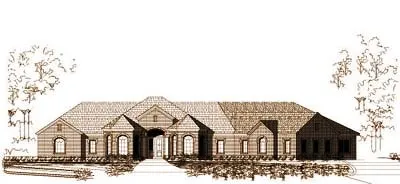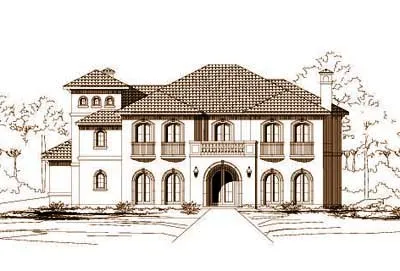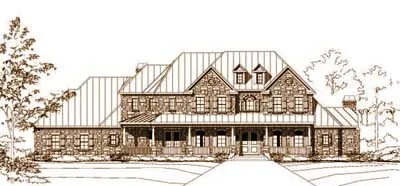Suited For Corner Lots
Plan # 19-862
Specification
- 2 Stories
- 5 Beds
- 5 - 1/2 Bath
- 3 Garages
- 6751 Sq.ft
Plan # 19-863
Specification
- 2 Stories
- 5 Beds
- 4 - 1/2 Bath
- 3 Garages
- 5673 Sq.ft
Plan # 19-864
Specification
- 2 Stories
- 5 Beds
- 4 - 1/2 Bath
- 3 Garages
- 5095 Sq.ft
Plan # 19-866
Specification
- 2 Stories
- 5 Beds
- 4 - 1/2 Bath
- 3 Garages
- 4710 Sq.ft
Plan # 19-868
Specification
- 1 Stories
- 4 Beds
- 3 Bath
- 3 Garages
- 3814 Sq.ft
Plan # 19-870
Specification
- 2 Stories
- 5 Beds
- 5 - 1/2 Bath
- 3 Garages
- 6499 Sq.ft
Plan # 19-902
Specification
- 2 Stories
- 5 Beds
- 4 - 1/2 Bath
- 3 Garages
- 5179 Sq.ft
Plan # 19-954
Specification
- 2 Stories
- 4 Beds
- 4 - 1/2 Bath
- 2 Garages
- 4635 Sq.ft
Plan # 19-983
Specification
- 2 Stories
- 5 Beds
- 6 Bath
- 3 Garages
- 5503 Sq.ft
Plan # 19-985
Specification
- 2 Stories
- 4 Beds
- 3 - 1/2 Bath
- 3 Garages
- 4324 Sq.ft
Plan # 19-986
Specification
- 1 Stories
- 4 Beds
- 3 Bath
- 3 Garages
- 2732 Sq.ft
Plan # 19-991
Specification
- 2 Stories
- 4 Beds
- 2 - 1/2 Bath
- 3 Garages
- 5003 Sq.ft
Plan # 19-996
Specification
- 1 Stories
- 4 Beds
- 3 - 1/2 Bath
- 3 Garages
- 3055 Sq.ft
Plan # 19-999
Specification
- 1 Stories
- 4 Beds
- 2 - 1/2 Bath
- 3 Garages
- 3655 Sq.ft
Plan # 19-1015
Specification
- 2 Stories
- 4 Beds
- 3 - 1/2 Bath
- 3 Garages
- 5517 Sq.ft
Plan # 19-1028
Specification
- 2 Stories
- 4 Beds
- 3 - 1/2 Bath
- 3 Garages
- 4476 Sq.ft
Plan # 19-1038
Specification
- 2 Stories
- 5 Beds
- 5 Bath
- 4 Garages
- 5535 Sq.ft
Plan # 19-1050
Specification
- 2 Stories
- 4 Beds
- 5 - 1/2 Bath
- 3 Garages
- 5450 Sq.ft
