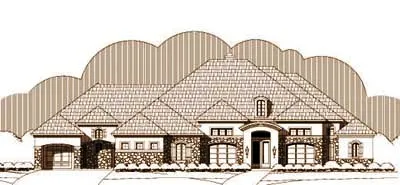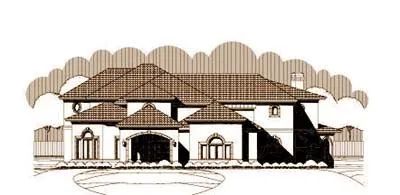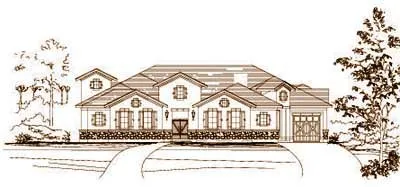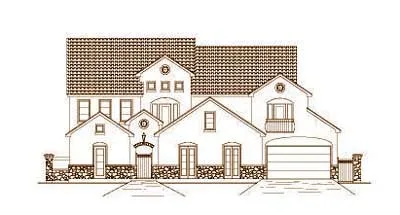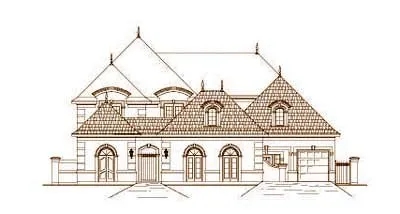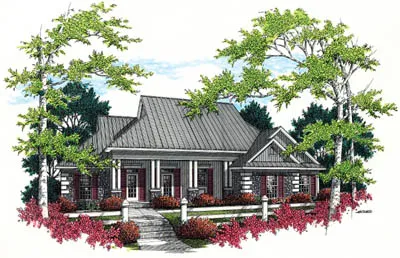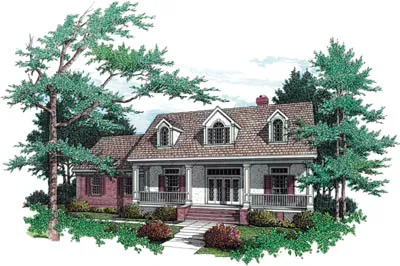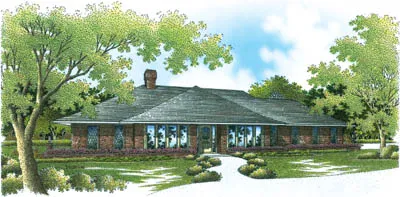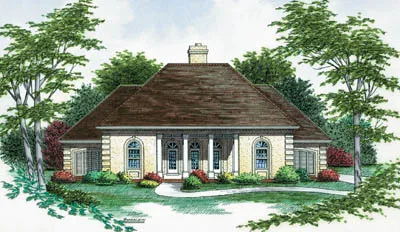Suited For Corner Lots
Plan # 19-1403
Specification
- 2 Stories
- 5 Beds
- 3 - 1/2 Bath
- 3 Garages
- 3478 Sq.ft
Plan # 19-1412
Specification
- 2 Stories
- 5 Beds
- 6 - 1/2 Bath
- 4 Garages
- 5509 Sq.ft
Plan # 19-1413
Specification
- 2 Stories
- 4 Beds
- 3 - 1/2 Bath
- 3 Garages
- 4371 Sq.ft
Plan # 19-1465
Specification
- 1 Stories
- 4 Beds
- 3 - 1/2 Bath
- 3 Garages
- 3818 Sq.ft
Plan # 19-1571
Specification
- 2 Stories
- 4 Beds
- 3 Bath
- 3 Garages
- 3801 Sq.ft
Plan # 19-1586
Specification
- 2 Stories
- 5 Beds
- 4 - 1/2 Bath
- 3 Garages
- 5388 Sq.ft
Plan # 19-1594
Specification
- 2 Stories
- 5 Beds
- 4 Bath
- 3 Garages
- 4205 Sq.ft
Plan # 19-1603
Specification
- 2 Stories
- 5 Beds
- 6 - 1/2 Bath
- 3 Garages
- 5919 Sq.ft
Plan # 19-1613
Specification
- 1 Stories
- 4 Beds
- 4 - 1/2 Bath
- 3 Garages
- 4237 Sq.ft
Plan # 19-1642
Specification
- 2 Stories
- 5 Beds
- 4 - 1/2 Bath
- 3 Garages
- 5360 Sq.ft
Plan # 19-1647
Specification
- 2 Stories
- 4 Beds
- 4 - 1/2 Bath
- 3 Garages
- 7024 Sq.ft
Plan # 19-1660
Specification
- 2 Stories
- 6 Beds
- 5 - 1/2 Bath
- 3 Garages
- 5494 Sq.ft
Plan # 19-1661
Specification
- 2 Stories
- 6 Beds
- 5 - 1/2 Bath
- 3 Garages
- 5494 Sq.ft
Plan # 30-190
Specification
- 1 Stories
- 3 Beds
- 2 Bath
- 2 Garages
- 1770 Sq.ft
Plan # 30-217
Specification
- 1 Stories
- 3 Beds
- 2 Bath
- 3 Garages
- 1932 Sq.ft
Plan # 30-218
Specification
- 1 Stories
- 3 Beds
- 2 Bath
- 2 Garages
- 2009 Sq.ft
Plan # 30-227
Specification
- 1 Stories
- 3 Beds
- 2 Bath
- 2 Garages
- 2000 Sq.ft
Plan # 30-239
Specification
- 1 Stories
- 3 Beds
- 2 Bath
- 2 Garages
- 2111 Sq.ft



