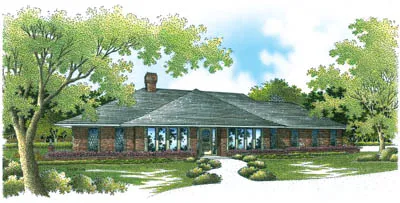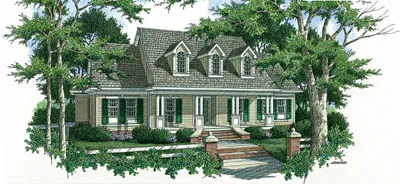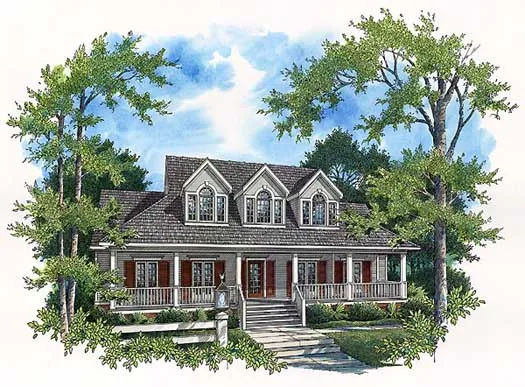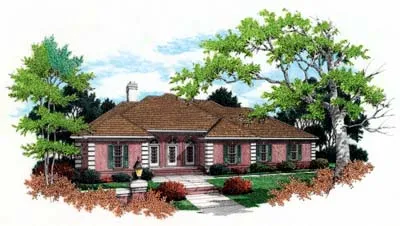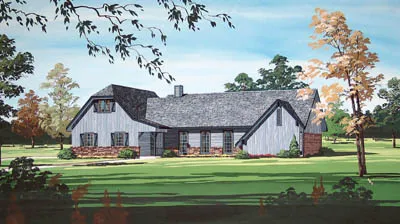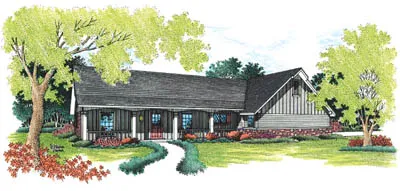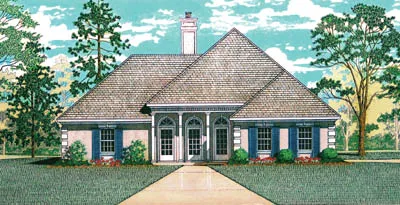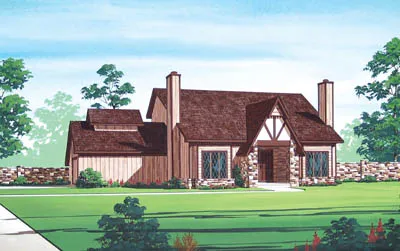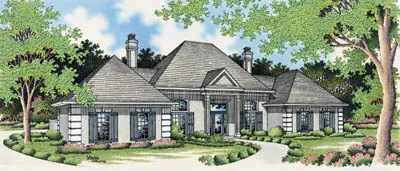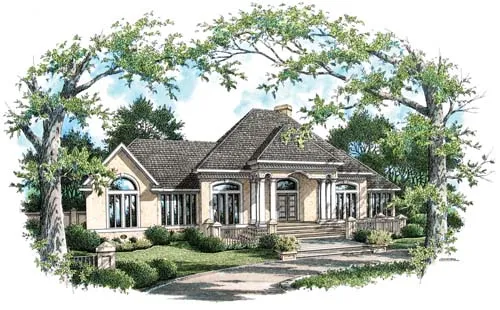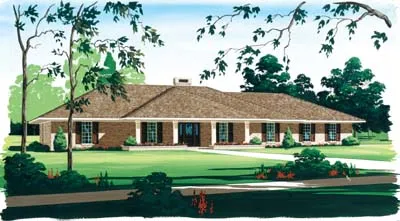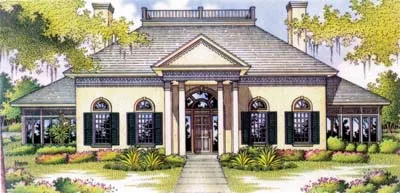Suited For Corner Lots
Plan # 30-241
Specification
- 1 Stories
- 4 Beds
- 2 Bath
- 2 Garages
- 2240 Sq.ft
Plan # 30-256
Specification
- 1 Stories
- 3 Beds
- 2 - 1/2 Bath
- 2 Garages
- 2393 Sq.ft
Plan # 30-265
Specification
- 2 Stories
- 4 Beds
- 3 - 1/2 Bath
- 2 Garages
- 2598 Sq.ft
Plan # 30-286
Specification
- 1 Stories
- 4 Beds
- 2 - 1/2 Bath
- 3 Garages
- 2936 Sq.ft
Plan # 30-142
Specification
- 1 Stories
- 2 Beds
- 2 Bath
- 2 Garages
- 1548 Sq.ft
Plan # 30-152
Specification
- 1 Stories
- 3 Beds
- 2 Bath
- 2 Garages
- 1405 Sq.ft
Plan # 30-154
Specification
- 1 Stories
- 3 Beds
- 2 Bath
- 2 Garages
- 1418 Sq.ft
Plan # 30-165
Specification
- 1 Stories
- 3 Beds
- 2 Bath
- 2 Garages
- 1444 Sq.ft
Plan # 30-179
Specification
- 2 Stories
- 3 Beds
- 2 Bath
- 2 Garages
- 1616 Sq.ft
Plan # 30-202
Specification
- 2 Stories
- 3 Beds
- 4 Bath
- 2 Garages
- 1872 Sq.ft
Plan # 30-222
Specification
- 1 Stories
- 3 Beds
- 2 Bath
- 2 Garages
- 2023 Sq.ft
Plan # 30-240
Specification
- 1 Stories
- 4 Beds
- 3 - 1/2 Bath
- 2 Garages
- 2168 Sq.ft
Plan # 30-275
Specification
- 1 Stories
- 4 Beds
- 2 - 1/2 Bath
- 2 Garages
- 2719 Sq.ft
Plan # 30-295
Specification
- 2 Stories
- 4 Beds
- 3 - 1/2 Bath
- 2 Garages
- 3153 Sq.ft
Plan # 30-302
Specification
- 2 Stories
- 4 Beds
- 3 - 1/2 Bath
- 2 Garages
- 3499 Sq.ft
Plan # 30-303
Specification
- 2 Stories
- 3 Beds
- 3 - 1/2 Bath
- 3 Garages
- 3360 Sq.ft
Plan # 30-305
Specification
- 2 Stories
- 4 Beds
- 3 Bath
- 2 Garages
- 3486 Sq.ft
Plan # 30-306
Specification
- 2 Stories
- 4 Beds
- 4 Bath
- 2 Garages
- 3475 Sq.ft
