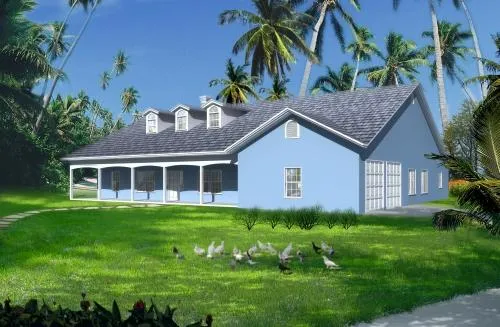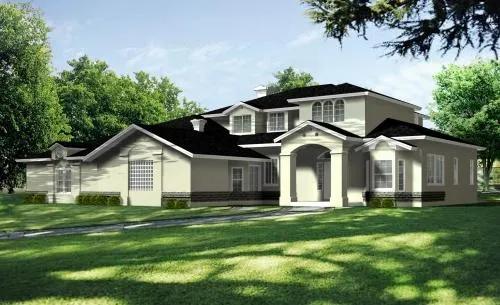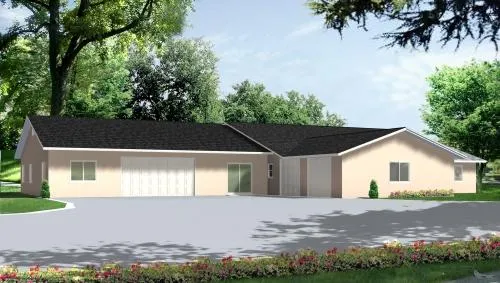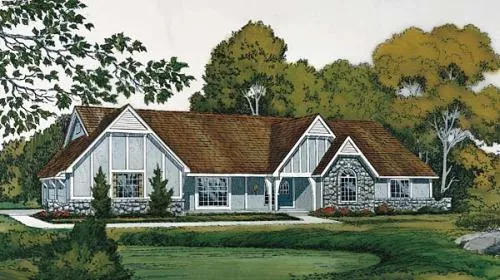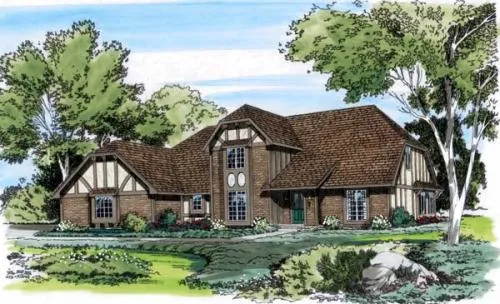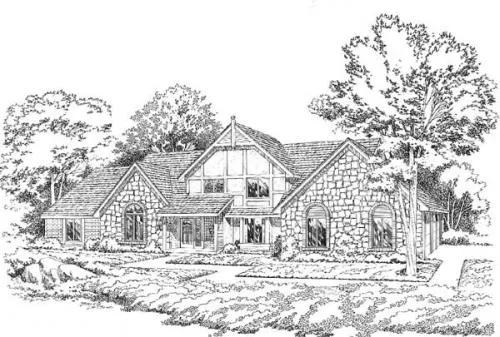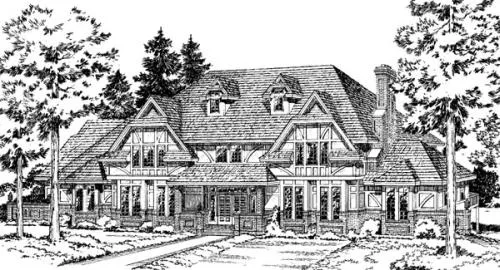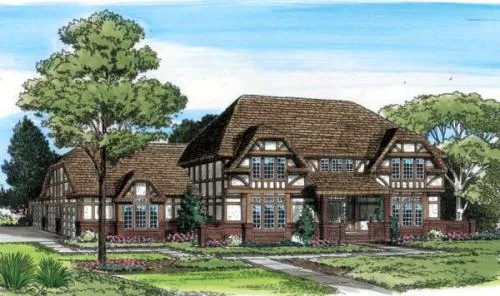Suited For Corner Lots
Plan # 41-1114
Specification
- 1 Stories
- 4 Beds
- 2 - 1/2 Bath
- 2 Garages
- 3176 Sq.ft
Plan # 41-1118
Specification
- 1 Stories
- 4 Beds
- 3 Bath
- 5 Garages
- 3186 Sq.ft
Plan # 41-1158
Specification
- 2 Stories
- 5 Beds
- 4 Bath
- 3 Garages
- 3488 Sq.ft
Plan # 41-1174
Specification
- 1 Stories
- 4 Beds
- 3 Bath
- 3 Garages
- 3564 Sq.ft
Plan # 41-1182
Specification
- 2 Stories
- 4 Beds
- 3 - 1/2 Bath
- 4 Garages
- 3622 Sq.ft
Plan # 41-1198
Specification
- 1 Stories
- 4 Beds
- 3 Bath
- 3 Garages
- 3837 Sq.ft
Plan # 41-1201
Specification
- 1 Stories
- 3 Beds
- 3 - 1/2 Bath
- 4 Garages
- 3951 Sq.ft
Plan # 41-1225
Specification
- 1 Stories
- 4 Beds
- 3 - 1/2 Bath
- 4 Garages
- 4911 Sq.ft
Plan # 46-179
Specification
- 2 Stories
- 4 Beds
- 3 - 1/2 Bath
- 2 Garages
- 2890 Sq.ft
Plan # 46-180
Specification
- 2 Stories
- 4 Beds
- 3 - 1/2 Bath
- 2 Garages
- 3491 Sq.ft
Plan # 46-184
Specification
- 2 Stories
- 3 Beds
- 3 - 1/2 Bath
- 3 Garages
- 2922 Sq.ft
Plan # 46-225
Specification
- 2 Stories
- 5 Beds
- 5 Bath
- 3 Garages
- 4741 Sq.ft
Plan # 46-235
Specification
- 2 Stories
- 4 Beds
- 3 - 1/2 Bath
- 3 Garages
- 3532 Sq.ft
Plan # 46-293
Specification
- 2 Stories
- 4 Beds
- 3 - 1/2 Bath
- 2 Garages
- 3131 Sq.ft
Plan # 46-305
Specification
- 2 Stories
- 4 Beds
- 3 - 1/2 Bath
- 2 Garages
- 2563 Sq.ft
Plan # 46-352
Specification
- 2 Stories
- 4 Beds
- 2 - 1/2 Bath
- 2 Garages
- 2381 Sq.ft
Plan # 46-369
Specification
- 2 Stories
- 3 Beds
- 2 - 1/2 Bath
- 3 Garages
- 2542 Sq.ft
Plan # 46-401
Specification
- 2 Stories
- 3 Beds
- 2 - 1/2 Bath
- 2 Garages
- 2837 Sq.ft
