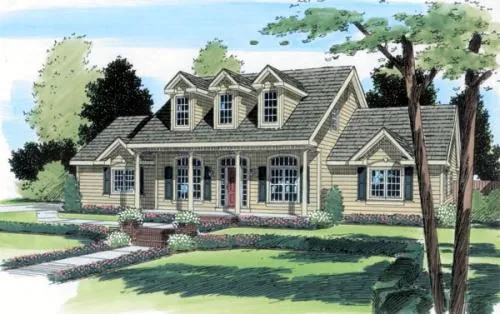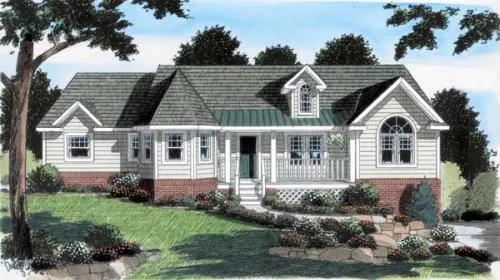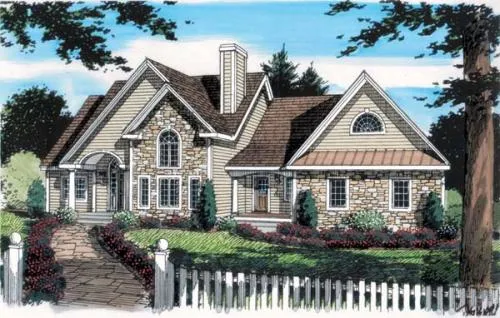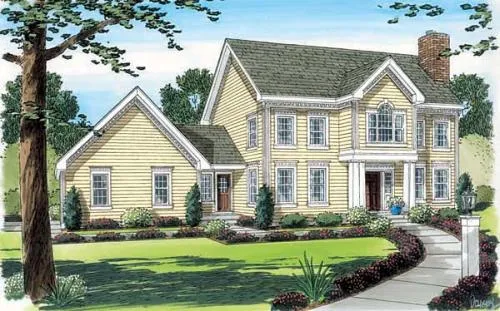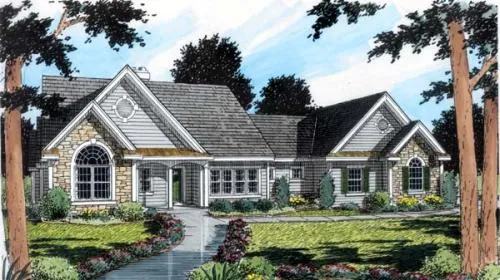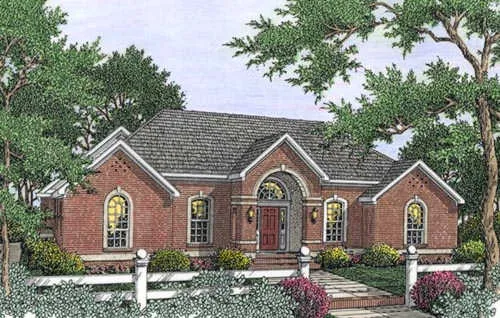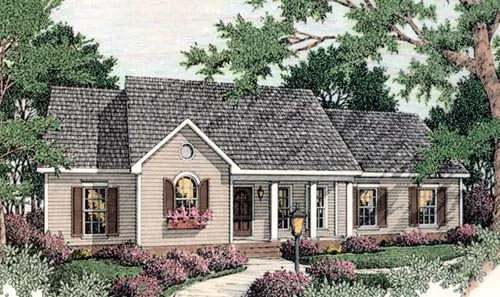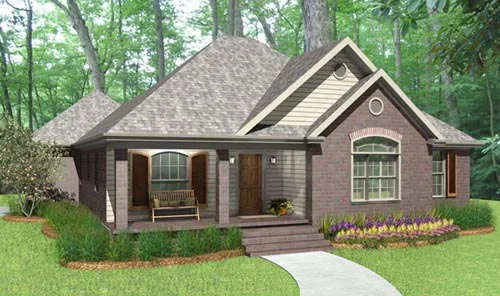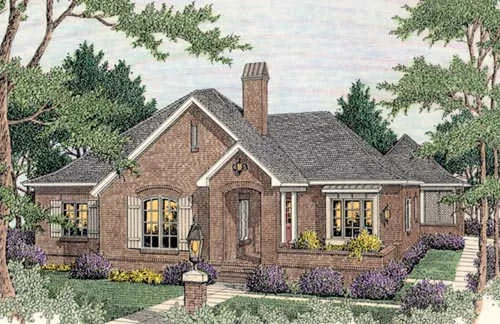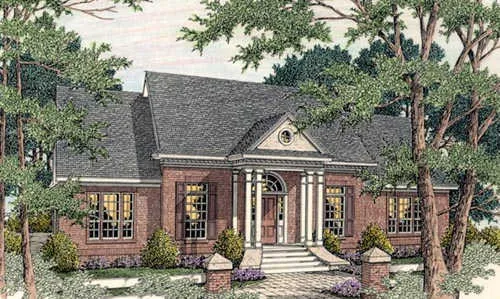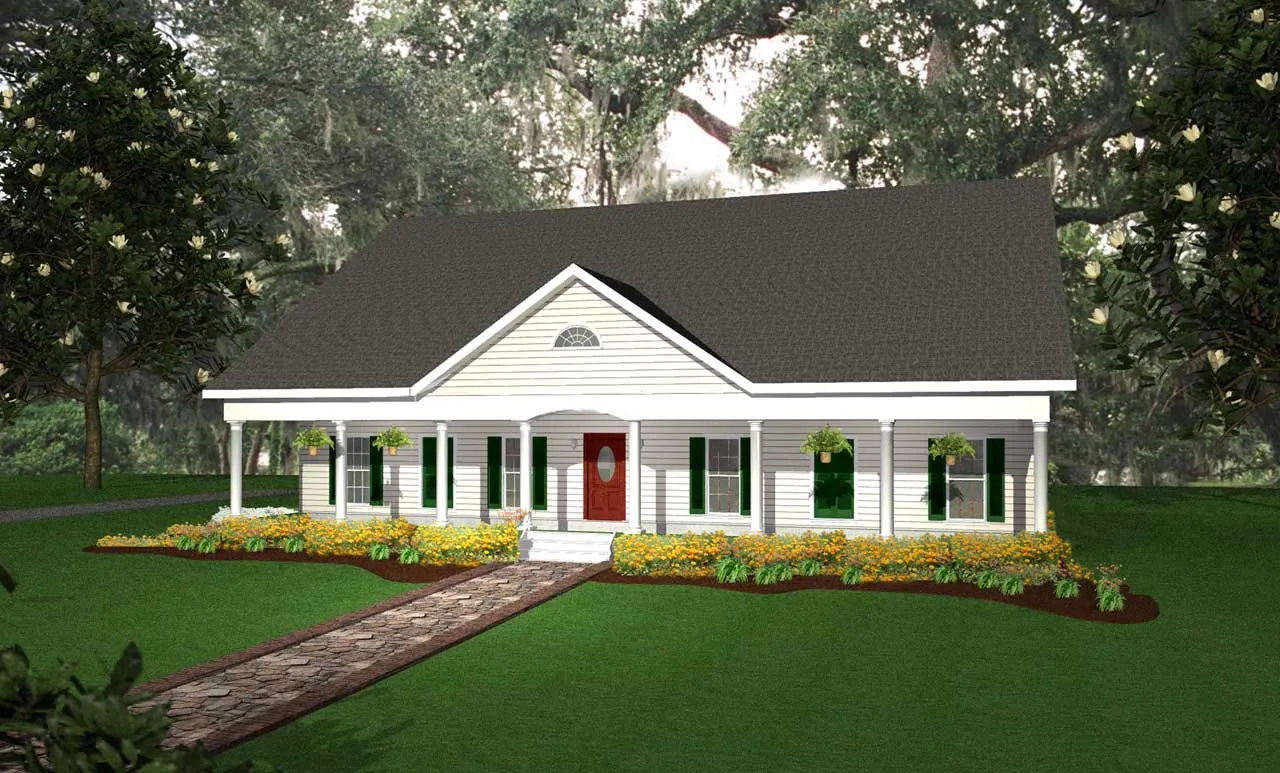Suited For Corner Lots
Plan # 46-456
Specification
- 2 Stories
- 3 Beds
- 2 - 1/2 Bath
- 3 Garages
- 3023 Sq.ft
Plan # 46-483
Specification
- 2 Stories
- 4 Beds
- 3 - 1/2 Bath
- 3 Garages
- 3323 Sq.ft
Plan # 46-501
Specification
- 2 Stories
- 3 Beds
- 2 - 1/2 Bath
- 2 Garages
- 2465 Sq.ft
Plan # 46-531
Specification
- 2 Stories
- 4 Beds
- 2 - 1/2 Bath
- 2 Garages
- 2426 Sq.ft
Plan # 46-538
Specification
- 1 Stories
- 3 Beds
- 2 Bath
- 2 Garages
- 1990 Sq.ft
Plan # 46-540
Specification
- 1 Stories
- 3 Beds
- 2 - 1/2 Bath
- 2 Garages
- 2161 Sq.ft
Plan # 46-545
Specification
- 2 Stories
- 3 Beds
- 2 - 1/2 Bath
- 2 Garages
- 2159 Sq.ft
Plan # 46-551
Specification
- 1 Stories
- 3 Beds
- 2 - 1/2 Bath
- 2 Garages
- 2407 Sq.ft
Plan # 46-559
Specification
- 2 Stories
- 4 Beds
- 3 - 1/2 Bath
- 3 Garages
- 4054 Sq.ft
Plan # 47-110
Specification
- 1 Stories
- 3 Beds
- 2 - 1/2 Bath
- 2 Garages
- 2420 Sq.ft
Plan # 47-113
Specification
- 1 Stories
- 3 Beds
- 2 Bath
- 2 Garages
- 1745 Sq.ft
Plan # 47-148
Specification
- 1 Stories
- 3 Beds
- 2 Bath
- 2 Garages
- 1609 Sq.ft
Plan # 47-187
Specification
- 1 Stories
- 3 Beds
- 2 Bath
- 2 Garages
- 1702 Sq.ft
Plan # 47-189
Specification
- 1 Stories
- 4 Beds
- 2 - 1/2 Bath
- 2 Garages
- 2585 Sq.ft
Plan # 48-106
Specification
- 2 Stories
- 3 Beds
- 2 Bath
- 1 Garages
- 2184 Sq.ft
Plan # 48-115
Specification
- 2 Stories
- 4 Beds
- 3 - 1/2 Bath
- 3 Garages
- 3668 Sq.ft
Plan # 15-861
Specification
- 2 Stories
- 3 Beds
- 2 - 1/2 Bath
- 2 Garages
- 2812 Sq.ft
Plan # 49-152
Specification
- 1 Stories
- 4 Beds
- 3 Bath
- 2 Garages
- 2188 Sq.ft


