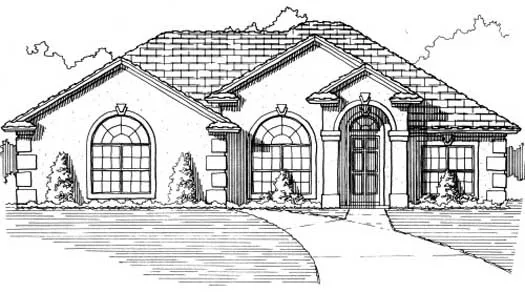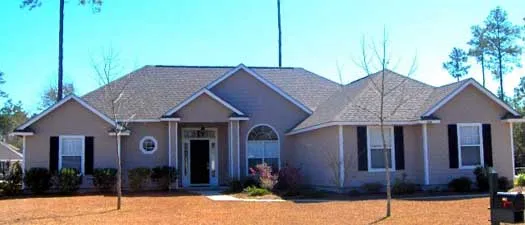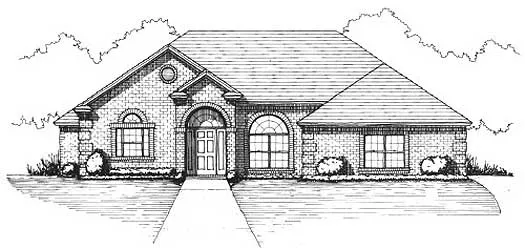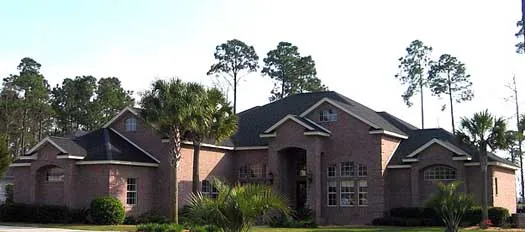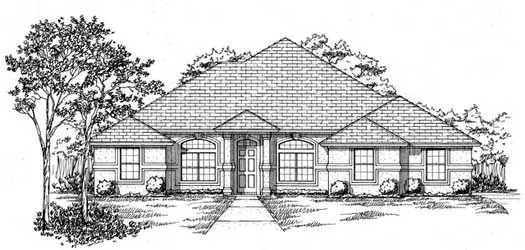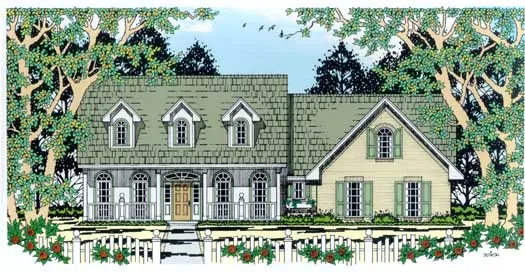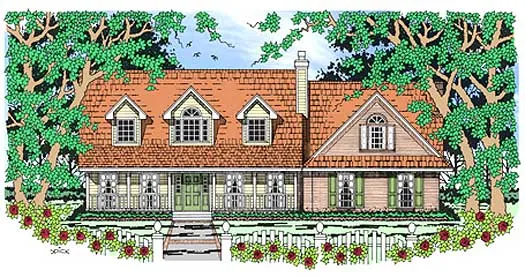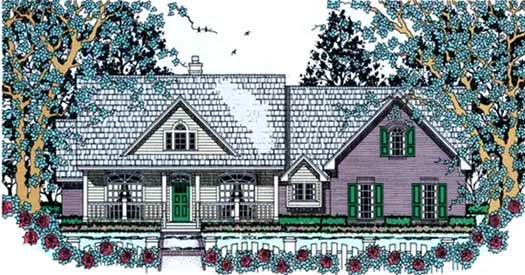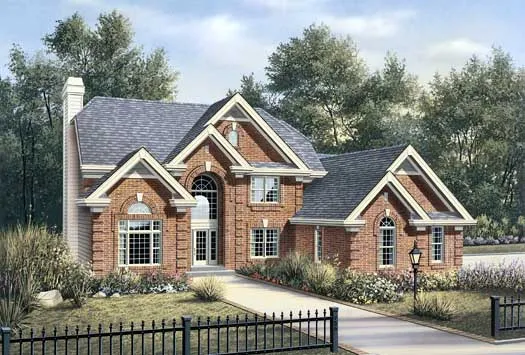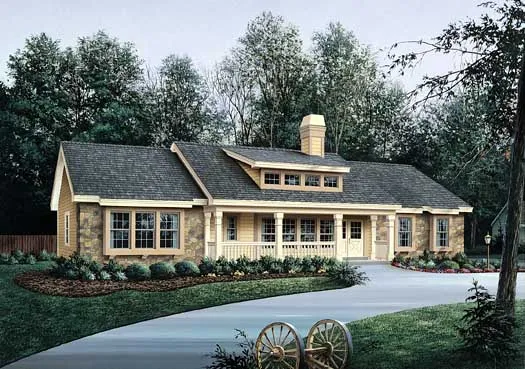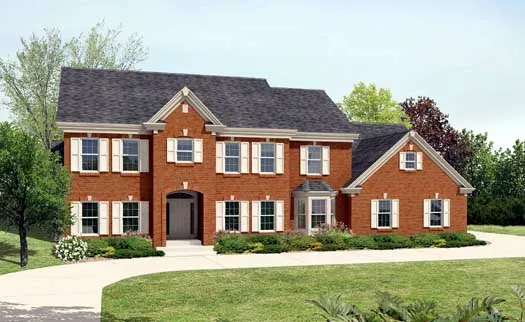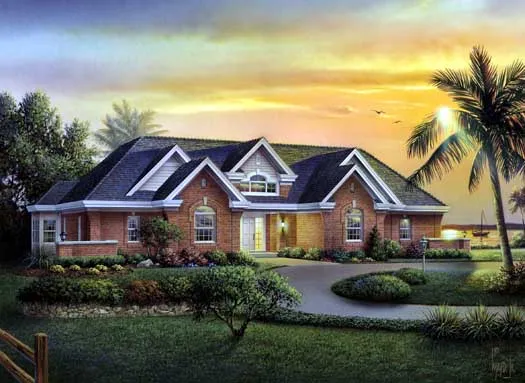Suited For Corner Lots
- 1 Stories
- 3 Beds
- 2 Bath
- 2 Garages
- 1613 Sq.ft
- 1 Stories
- 3 Beds
- 2 Bath
- 2 Garages
- 1723 Sq.ft
- 1 Stories
- 4 Beds
- 3 Bath
- 2 Garages
- 2376 Sq.ft
- 2 Stories
- 5 Beds
- 4 - 1/2 Bath
- 2 Garages
- 4224 Sq.ft
- 1 Stories
- 3 Beds
- 3 Bath
- 2 Garages
- 1972 Sq.ft
- 1 Stories
- 3 Beds
- 2 Bath
- 2 Garages
- 2026 Sq.ft
- 1 Stories
- 4 Beds
- 2 Bath
- 2 Garages
- 1876 Sq.ft
- 2 Stories
- 3 Beds
- 2 - 1/2 Bath
- 2 Garages
- 2003 Sq.ft
- 1 Stories
- 3 Beds
- 2 Bath
- 2 Garages
- 2079 Sq.ft
- 2 Stories
- 4 Beds
- 2 - 1/2 Bath
- 2 Garages
- 2110 Sq.ft
- 1 Stories
- 4 Beds
- 2 Bath
- 2 Garages
- 2290 Sq.ft
- 2 Stories
- 4 Beds
- 2 - 1/2 Bath
- 2 Garages
- 3181 Sq.ft
- 2 Stories
- 5 Beds
- 5 Bath
- 3 Garages
- 6192 Sq.ft
- 2 Stories
- 4 Beds
- 3 - 1/2 Bath
- 1 Garages
- 3657 Sq.ft
- 2 Stories
- 4 Beds
- 2 - 1/2 Bath
- 2 Garages
- 3034 Sq.ft
- 1 Stories
- 3 Beds
- 2 - 1/2 Bath
- 2 Garages
- 2317 Sq.ft
- 2 Stories
- 4 Beds
- 3 - 1/2 Bath
- 3 Garages
- 3978 Sq.ft
- 1 Stories
- 3 Beds
- 2 - 1/2 Bath
- 3 Garages
- 2210 Sq.ft
