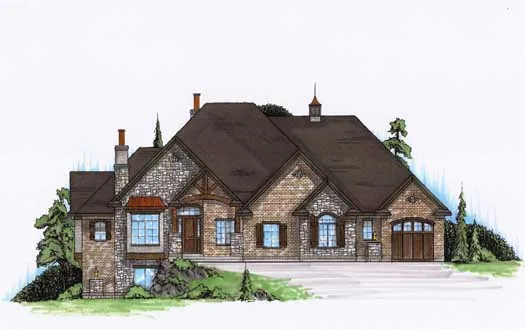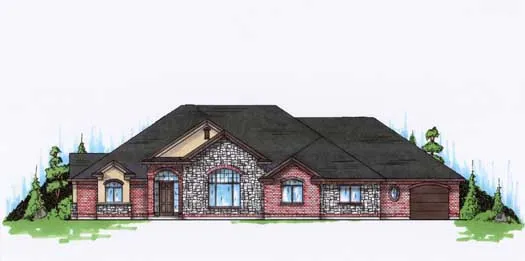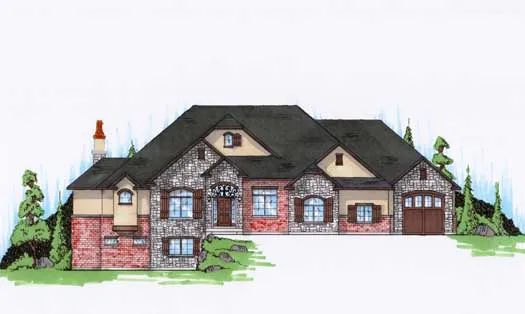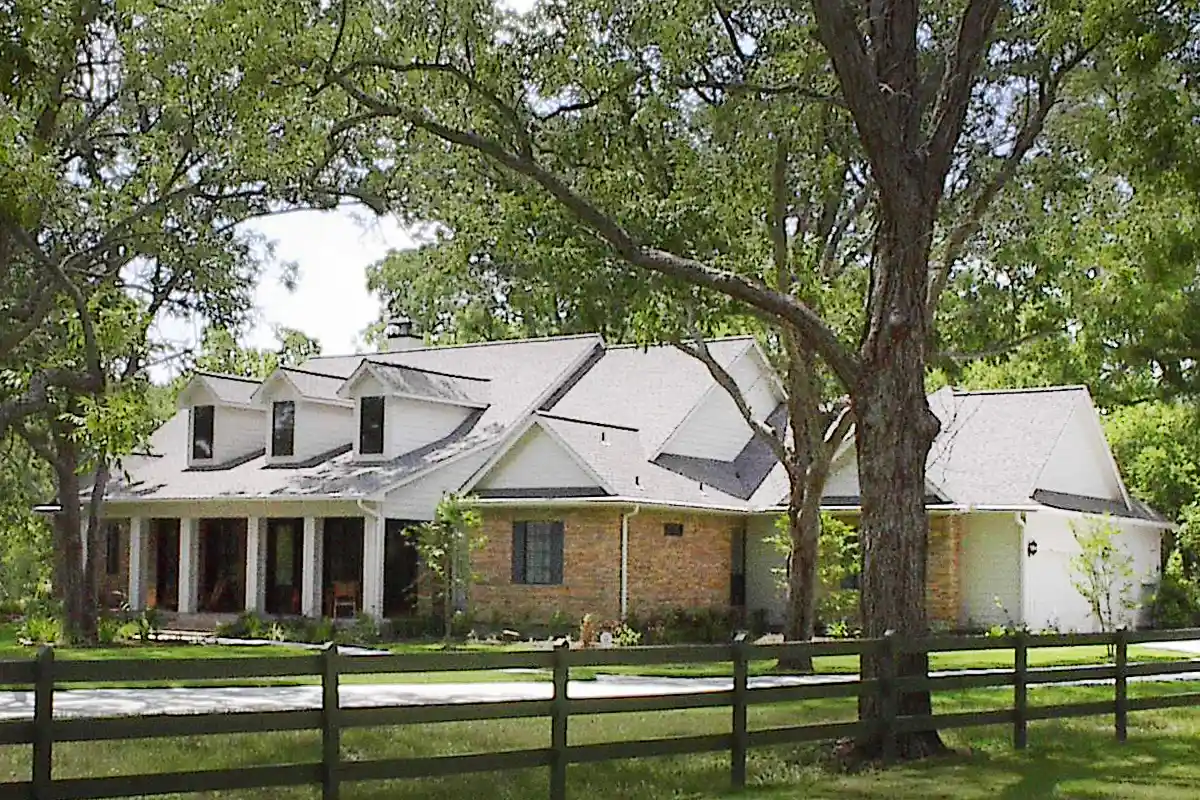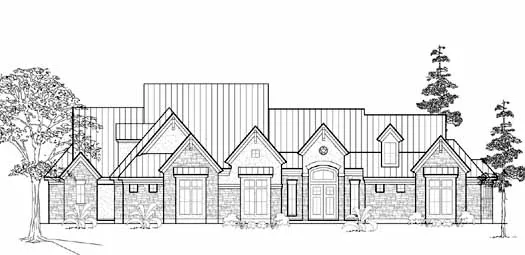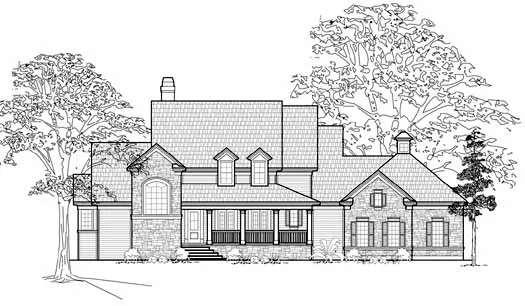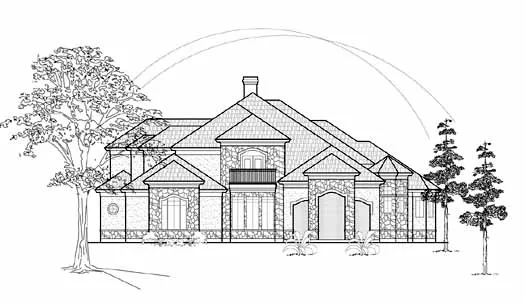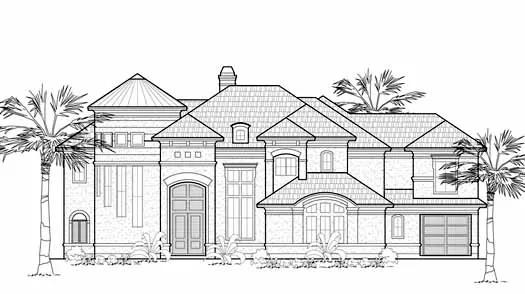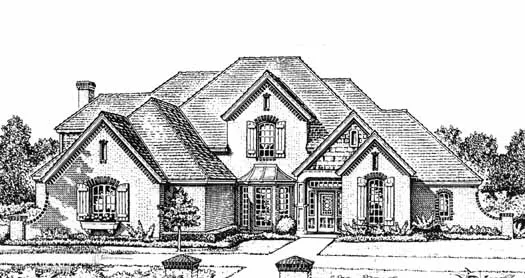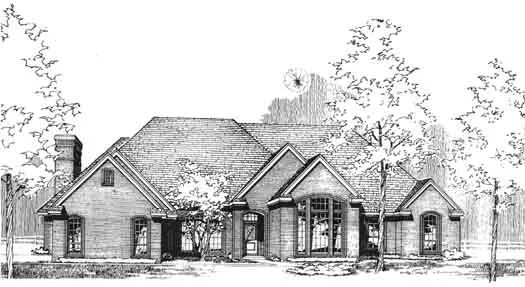Suited For Corner Lots
- 1 Stories
- 2 Beds
- 2 Bath
- 3 Garages
- 2489 Sq.ft
- 1 Stories
- 1 Beds
- 1 - 1/2 Bath
- 3 Garages
- 2936 Sq.ft
- 1 Stories
- 3 Beds
- 2 - 1/2 Bath
- 3 Garages
- 3170 Sq.ft
- 1 Stories
- 3 Beds
- 2 - 1/2 Bath
- 3 Garages
- 3320 Sq.ft
- 2 Stories
- 3 Beds
- 2 - 1/2 Bath
- 4 Garages
- 3549 Sq.ft
- 2 Stories
- 3 Beds
- 2 - 1/2 Bath
- 3 Garages
- 3298 Sq.ft
- 1 Stories
- 3 Beds
- 3 - 1/2 Bath
- 3 Garages
- 3470 Sq.ft
- 2 Stories
- 3 Beds
- 3 - 1/2 Bath
- 3 Garages
- 3671 Sq.ft
- 2 Stories
- 4 Beds
- 3 - 1/2 Bath
- 3 Garages
- 3693 Sq.ft
- 2 Stories
- 4 Beds
- 3 - 1/2 Bath
- 3 Garages
- 4302 Sq.ft
- 2 Stories
- 3 Beds
- 3 - 1/2 Bath
- 3 Garages
- 4326 Sq.ft
- 2 Stories
- 5 Beds
- 5 - 1/2 Bath
- 3 Garages
- 4661 Sq.ft
- 2 Stories
- 5 Beds
- 5 - 1/2 Bath
- 3 Garages
- 5403 Sq.ft
- 2 Stories
- 4 Beds
- 3 - 1/2 Bath
- 3 Garages
- 3377 Sq.ft
- 2 Stories
- 4 Beds
- 3 - 1/2 Bath
- 3 Garages
- 3690 Sq.ft
- 2 Stories
- 4 Beds
- 3 - 1/2 Bath
- 3 Garages
- 3143 Sq.ft
- 1 Stories
- 4 Beds
- 3 Bath
- 3 Garages
- 3591 Sq.ft
- 2 Stories
- 4 Beds
- 3 - 1/2 Bath
- 3 Garages
- 2831 Sq.ft
