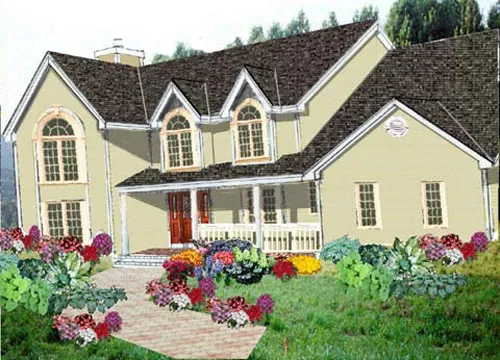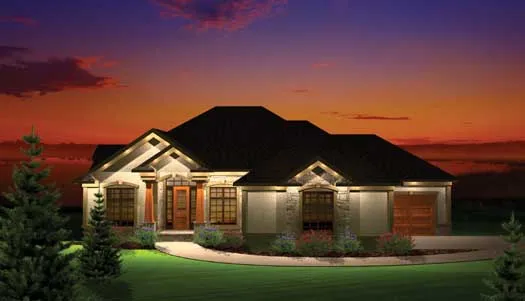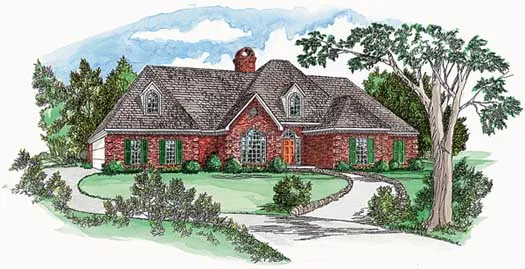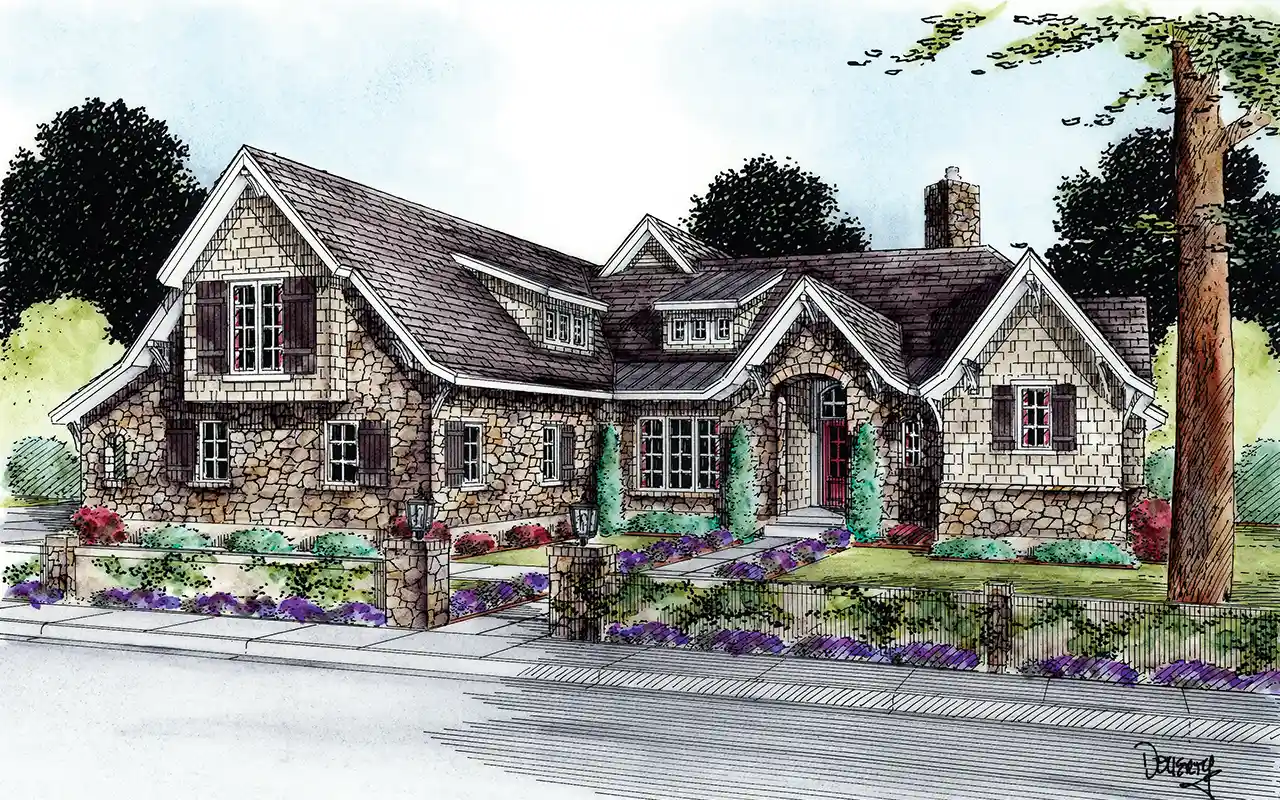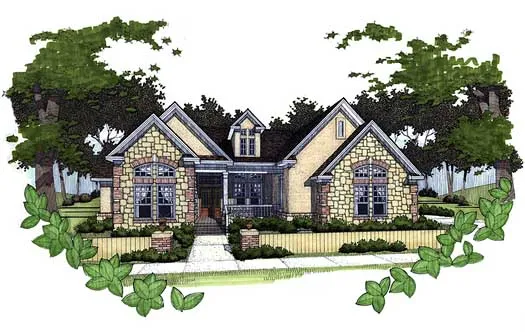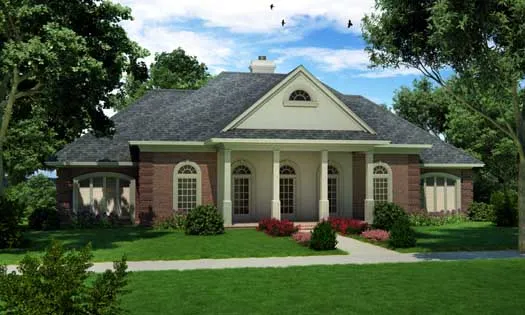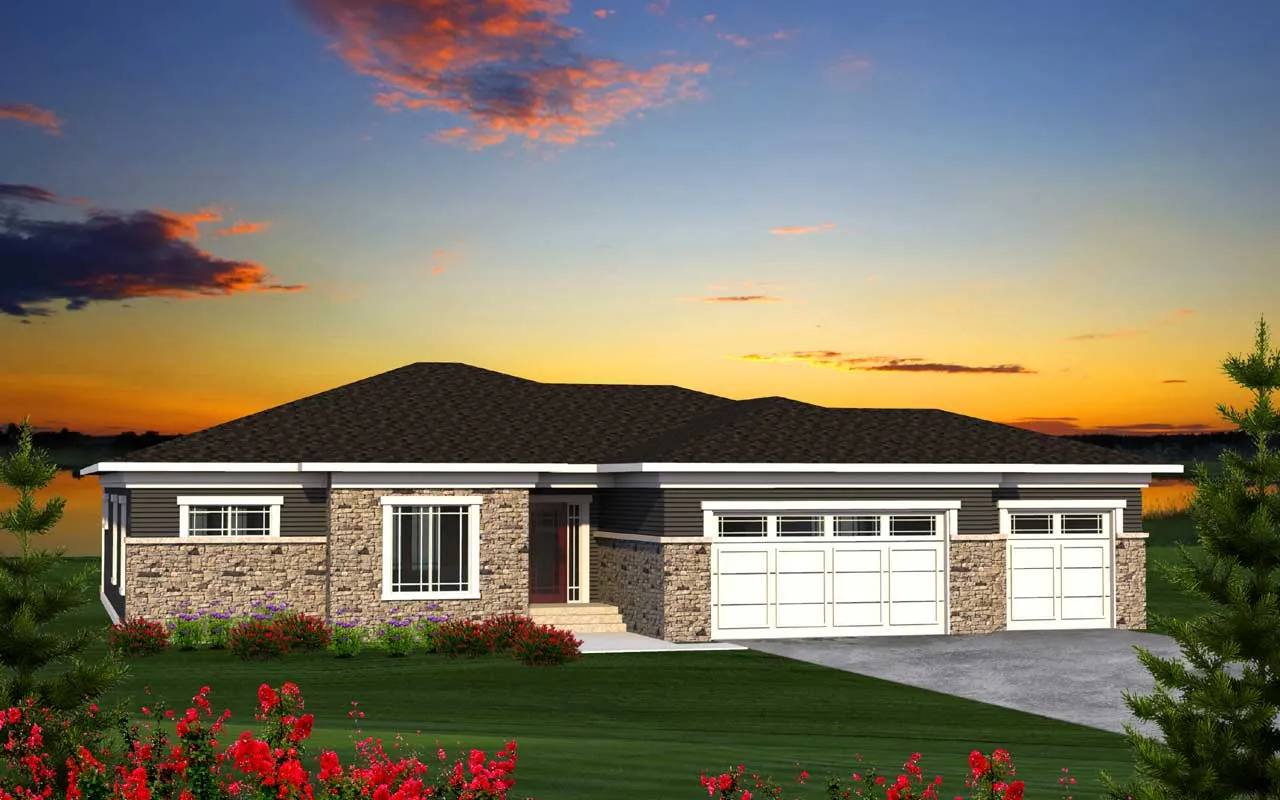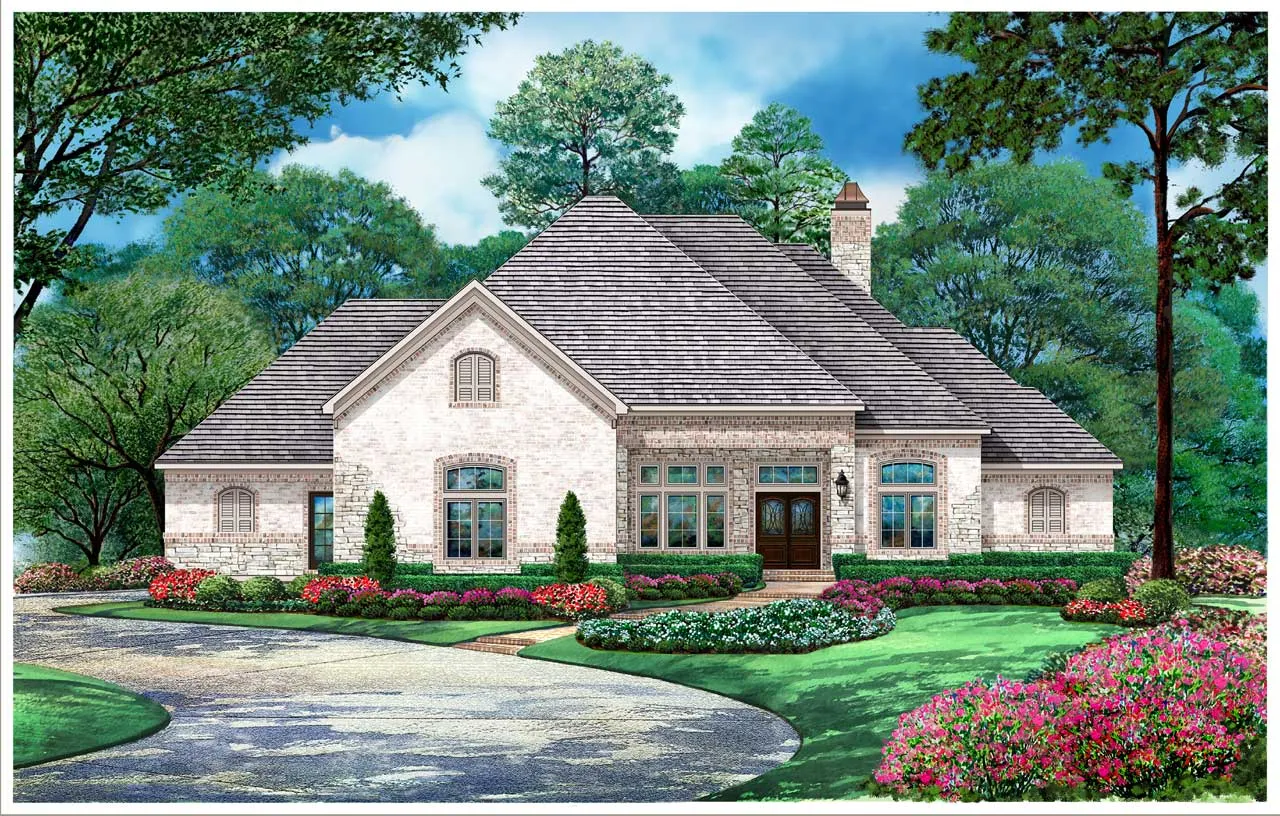Suited For Corner Lots
- 2 Stories
- 4 Beds
- 2 - 1/2 Bath
- 3 Garages
- 3171 Sq.ft
- 1 Stories
- 3 Beds
- 2 - 1/2 Bath
- 3 Garages
- 3246 Sq.ft
- 2 Stories
- 4 Beds
- 2 - 1/2 Bath
- 2 Garages
- 2158 Sq.ft
- 1 Stories
- 4 Beds
- 4 Bath
- 2 Garages
- 4234 Sq.ft
- 2 Stories
- 5 Beds
- 4 - 1/2 Bath
- 3 Garages
- 4097 Sq.ft
- 1 Stories
- 3 Beds
- 2 Bath
- 2 Garages
- 1752 Sq.ft
- 2 Stories
- 5 Beds
- 5 - 1/2 Bath
- 2 Garages
- 3888 Sq.ft
- 2 Stories
- 4 Beds
- 3 - 1/2 Bath
- 3 Garages
- 3347 Sq.ft
- 2 Stories
- 3 Beds
- 3 - 1/2 Bath
- 2 Garages
- 2915 Sq.ft
- 1 Stories
- 3 Beds
- 2 Bath
- 2 Garages
- 1779 Sq.ft
- 2 Stories
- 3 Beds
- 2 Bath
- 2 Garages
- 1683 Sq.ft
- 1 Stories
- 3 Beds
- 2 Bath
- 2 Garages
- 2240 Sq.ft
- 2 Stories
- 3 Beds
- 3 - 1/2 Bath
- 4 Garages
- 3548 Sq.ft
- 1 Stories
- 3 Beds
- 2 Bath
- 2 Garages
- 1243 Sq.ft
- 1 Stories
- 4 Beds
- 2 Bath
- 3 Garages
- 2228 Sq.ft
- 2 Stories
- 3 Beds
- 2 - 1/2 Bath
- 2 Garages
- 2363 Sq.ft
- 2 Stories
- 4 Beds
- 4 - 1/2 Bath
- 3 Garages
- 4097 Sq.ft
- 2 Stories
- 3 Beds
- 3 - 1/2 Bath
- 3 Garages
- 3773 Sq.ft
