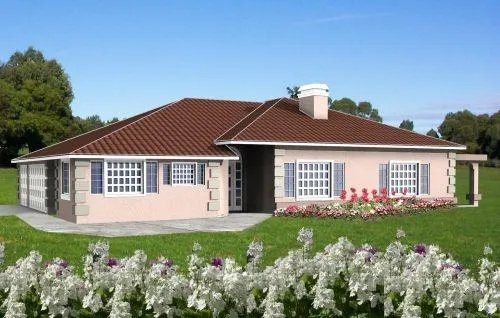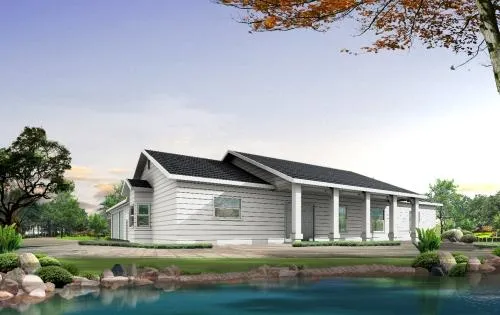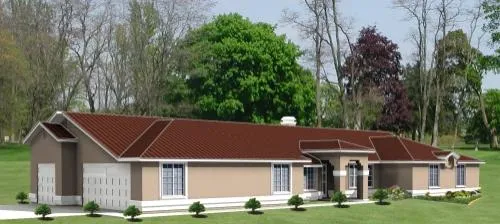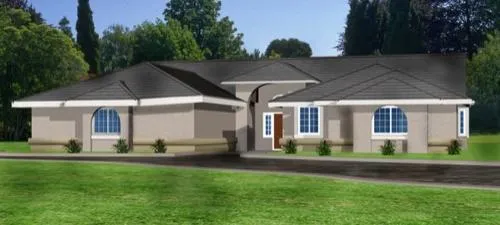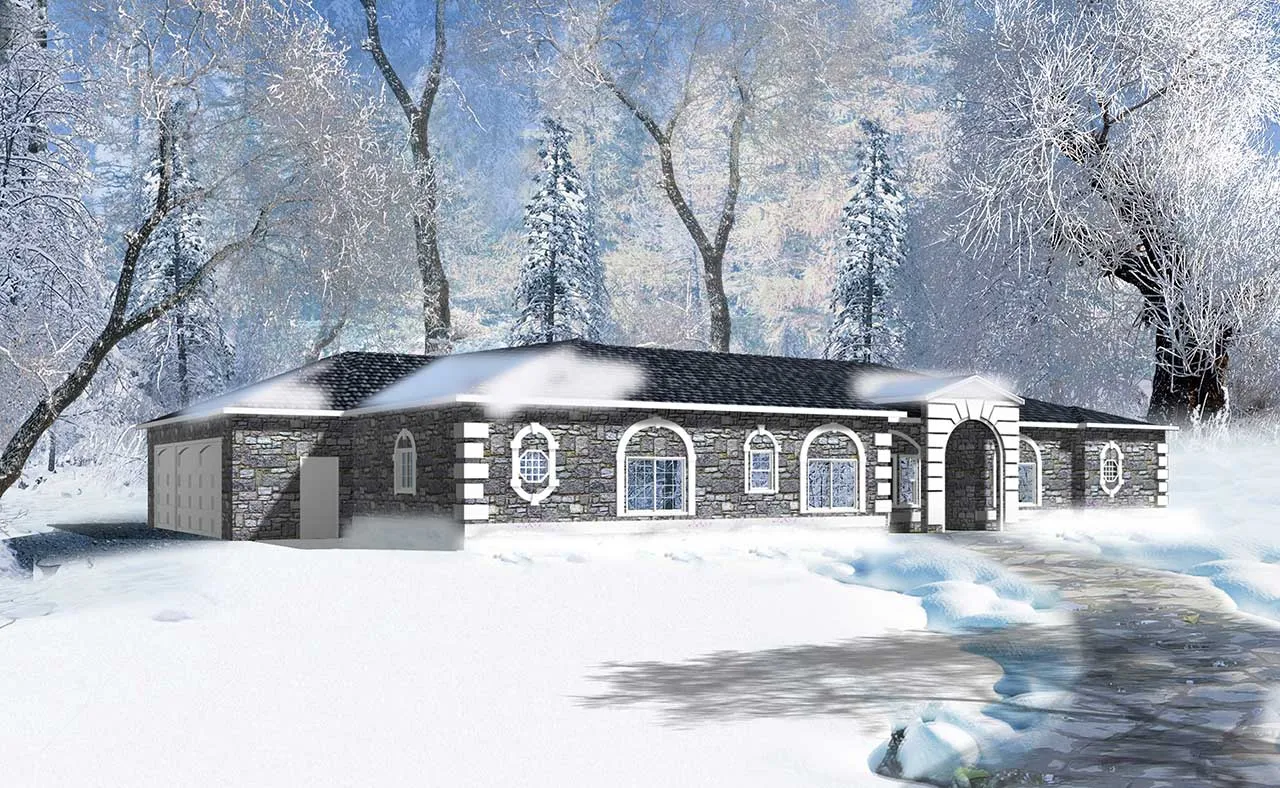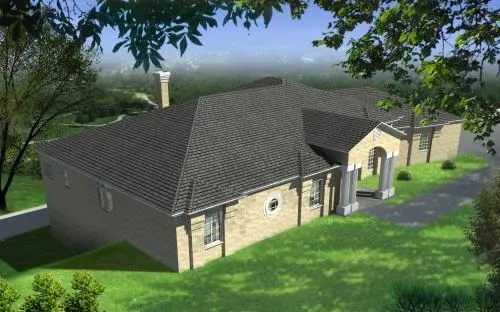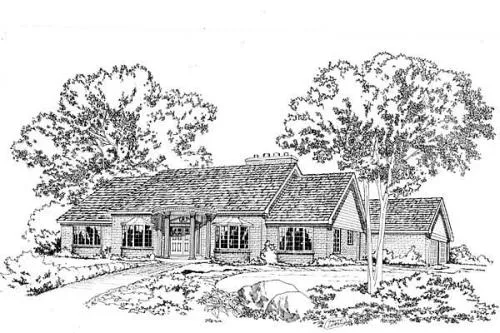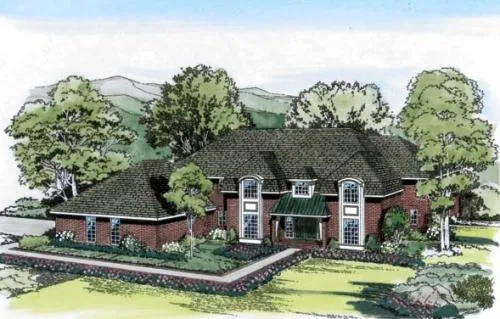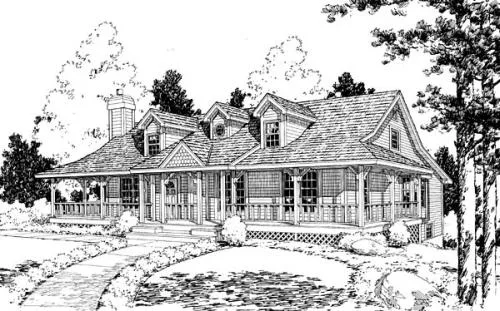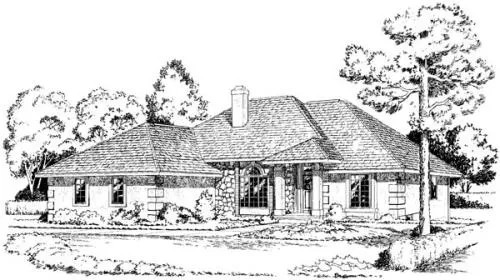Suited For Corner Lots
- 1 Stories
- 3 Beds
- 2 Bath
- 3 Garages
- 2121 Sq.ft
- 2 Stories
- 3 Beds
- 2 - 1/2 Bath
- 3 Garages
- 2168 Sq.ft
- 1 Stories
- 3 Beds
- 2 - 1/2 Bath
- 3 Garages
- 2354 Sq.ft
- 1 Stories
- 3 Beds
- 3 Bath
- 3 Garages
- 2381 Sq.ft
- 1 Stories
- 4 Beds
- 3 Bath
- 3 Garages
- 2457 Sq.ft
- 1 Stories
- 4 Beds
- 3 Bath
- 3 Garages
- 2692 Sq.ft
- 1 Stories
- 4 Beds
- 3 Bath
- 3 Garages
- 2735 Sq.ft
- 1 Stories
- 4 Beds
- 2 - 1/2 Bath
- 2 Garages
- 2792 Sq.ft
- 1 Stories
- 3 Beds
- 3 Bath
- 4 Garages
- 2919 Sq.ft
- 1 Stories
- 4 Beds
- 4 - 1/2 Bath
- 3 Garages
- 2935 Sq.ft
- 1 Stories
- 4 Beds
- 3 Bath
- 2 Garages
- 2970 Sq.ft
- 1 Stories
- 4 Beds
- 3 Bath
- 3 Garages
- 3092 Sq.ft
- 1 Stories
- 4 Beds
- 2 - 1/2 Bath
- 2 Garages
- 2512 Sq.ft
- 2 Stories
- 4 Beds
- 4 - 1/2 Bath
- 3 Garages
- 4588 Sq.ft
- 2 Stories
- 5 Beds
- 4 - 1/2 Bath
- 2 Garages
- 3913 Sq.ft
- 2 Stories
- 4 Beds
- 2 - 1/2 Bath
- 2 Garages
- 2299 Sq.ft
- 2 Stories
- 4 Beds
- 3 Bath
- 3 Garages
- 2700 Sq.ft
- 2 Stories
- 3 Beds
- 2 - 1/2 Bath
- 3 Garages
- 2372 Sq.ft
