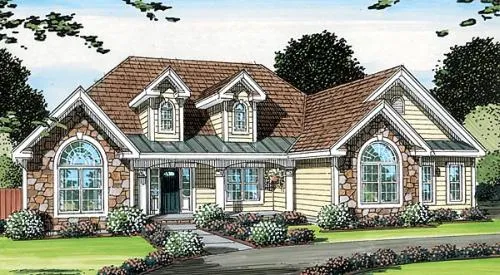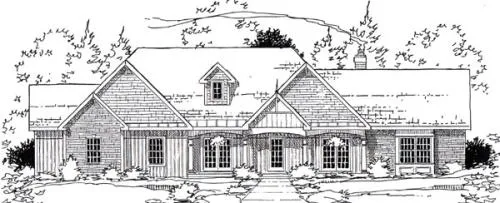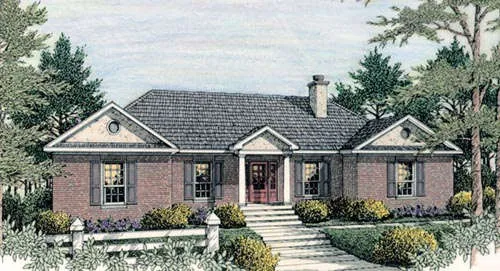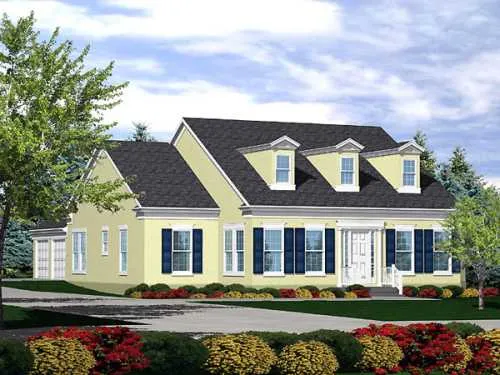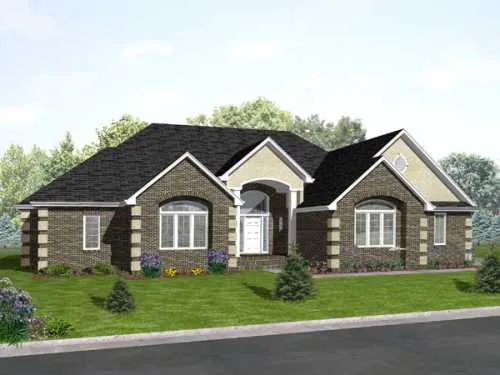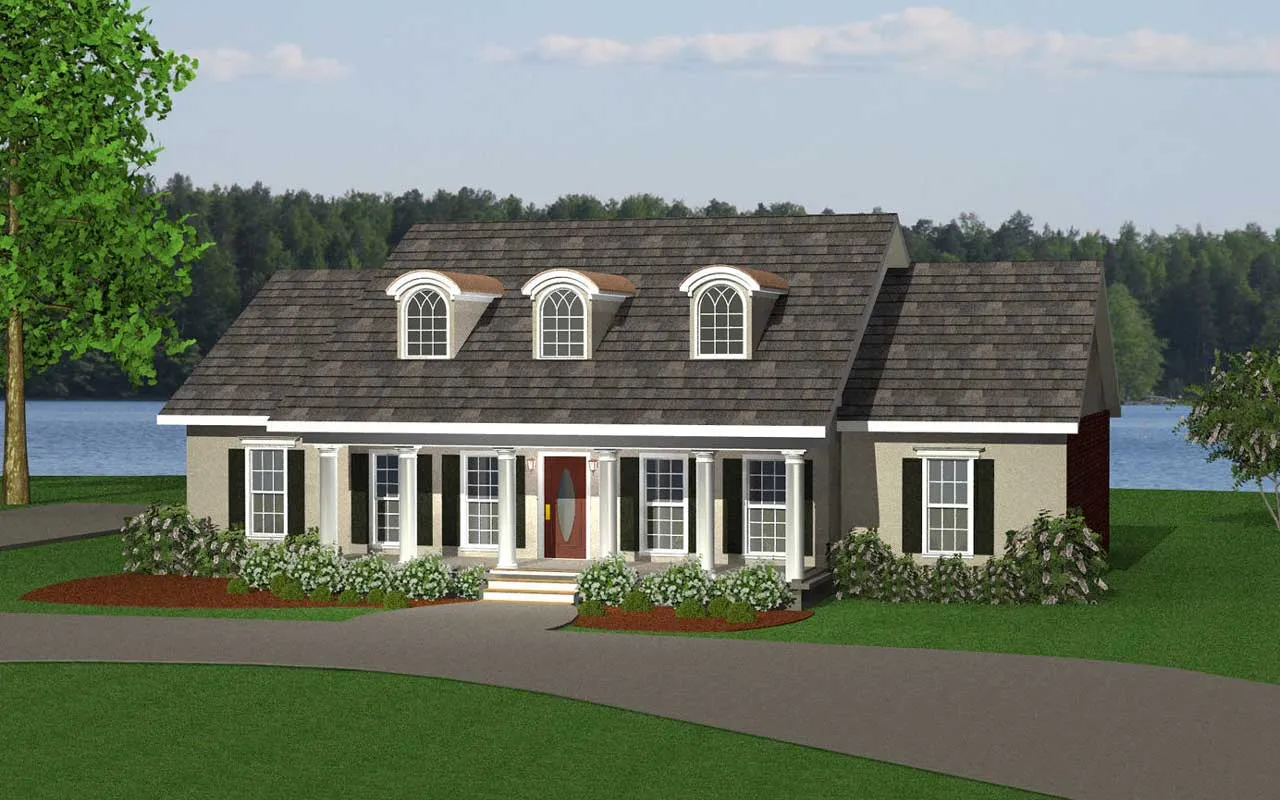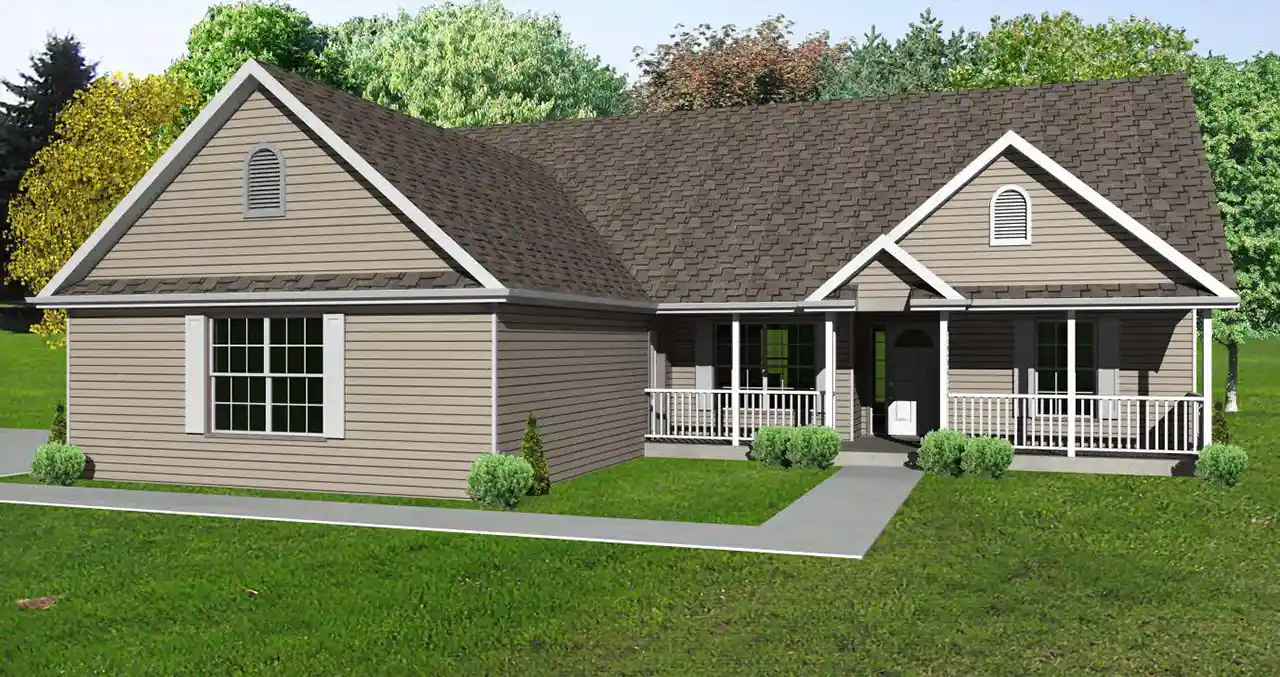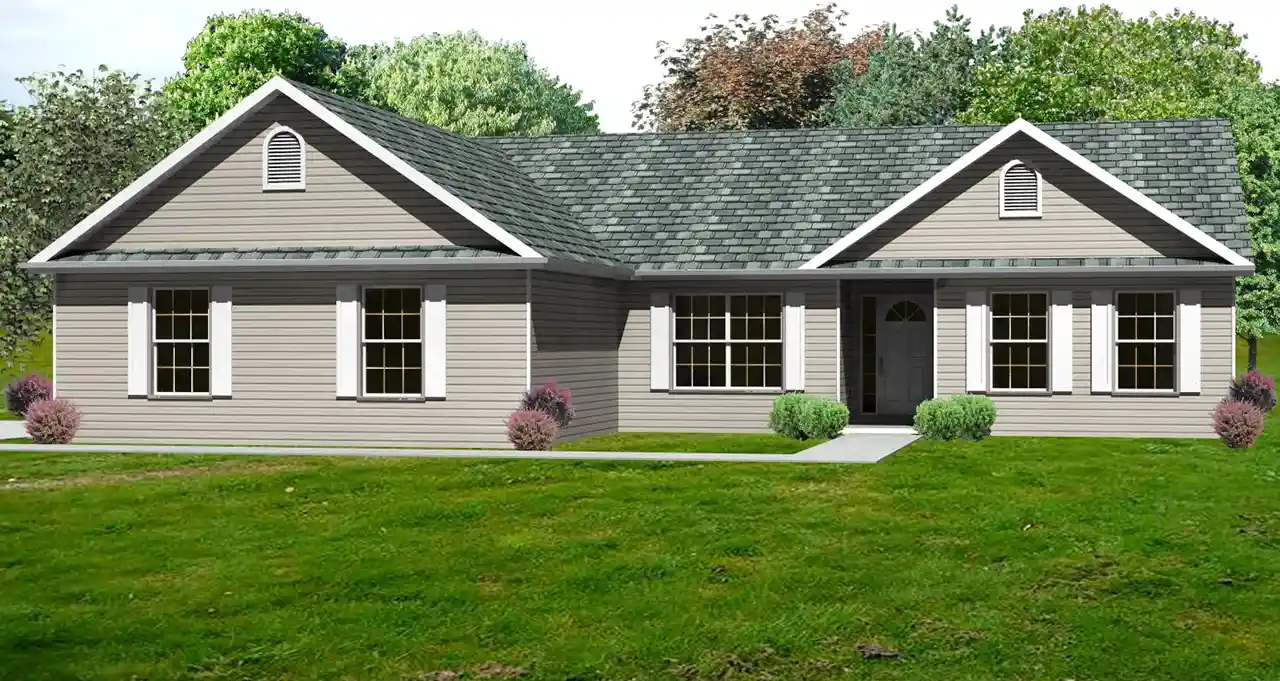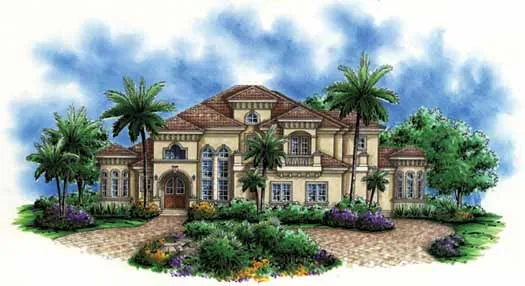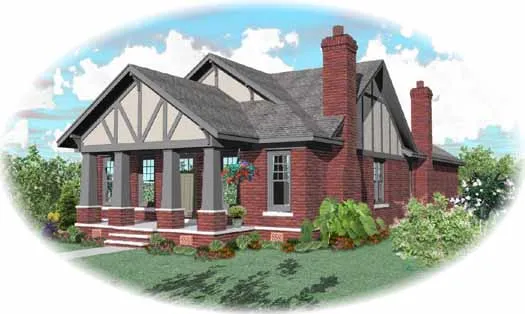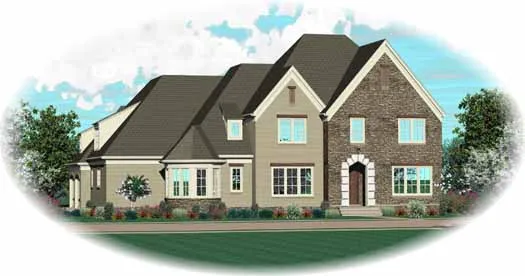Suited For Corner Lots
- 2 Stories
- 4 Beds
- 2 - 1/2 Bath
- 2 Garages
- 2897 Sq.ft
- 2 Stories
- 3 Beds
- 3 Bath
- 2 Garages
- 2269 Sq.ft
- 2 Stories
- 3 Beds
- 2 - 1/2 Bath
- 2 Garages
- 2114 Sq.ft
- 1 Stories
- 3 Beds
- 2 Bath
- 2 Garages
- 2172 Sq.ft
- 1 Stories
- 3 Beds
- 2 - 1/2 Bath
- 2 Garages
- 3028 Sq.ft
- 2 Stories
- 4 Beds
- 3 - 1/2 Bath
- 3 Garages
- 4054 Sq.ft
- 1 Stories
- 3 Beds
- 2 - 1/2 Bath
- 2 Garages
- 1847 Sq.ft
- 1 Stories
- 3 Beds
- 2 Bath
- 2 Garages
- 2345 Sq.ft
- 1 Stories
- 3 Beds
- 2 - 1/2 Bath
- 3 Garages
- 2566 Sq.ft
- 1 Stories
- 3 Beds
- 2 Bath
- 2 Garages
- 2214 Sq.ft
- 1 Stories
- 3 Beds
- 3 - 1/2 Bath
- 2 Garages
- 2294 Sq.ft
- 1 Stories
- 3 Beds
- 2 Bath
- 2 Garages
- 1376 Sq.ft
- 1 Stories
- 3 Beds
- 2 - 1/2 Bath
- 2 Garages
- 1980 Sq.ft
- 2 Stories
- 5 Beds
- 1 Bath
- 2 Garages
- 4428 Sq.ft
- 2 Stories
- 4 Beds
- 2 - 1/2 Bath
- 3 Garages
- 3538 Sq.ft
- 2 Stories
- 3 Beds
- 2 Bath
- 2 Garages
- 2351 Sq.ft
- 2 Stories
- 5 Beds
- 4 - 1/2 Bath
- 3 Garages
- 5018 Sq.ft
- 2 Stories
- 5 Beds
- 3 - 1/2 Bath
- 3 Garages
- 4705 Sq.ft



