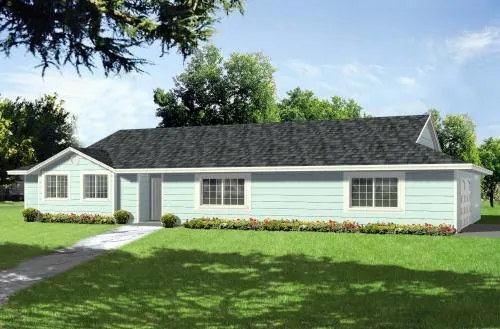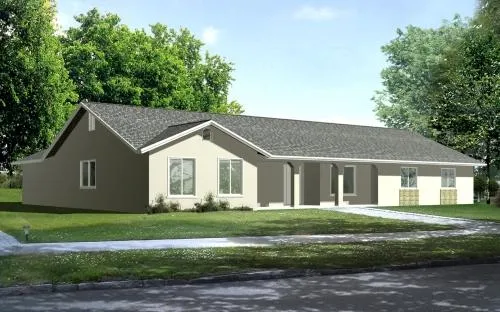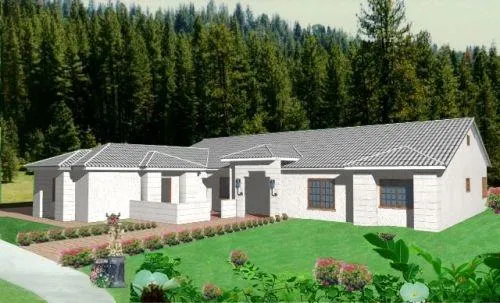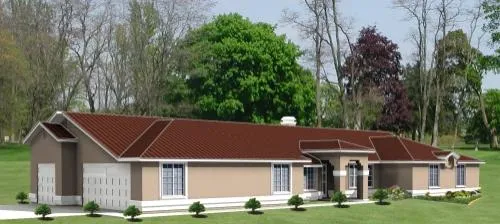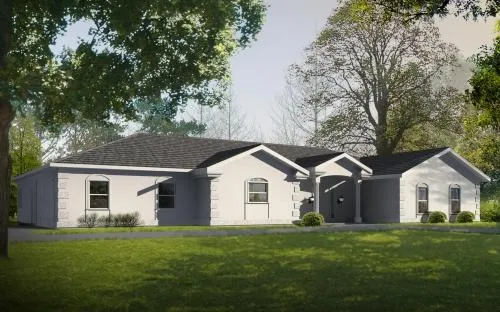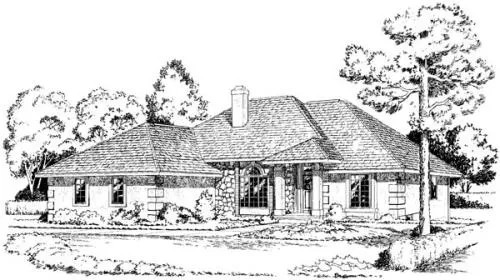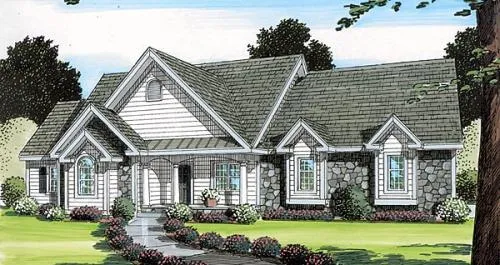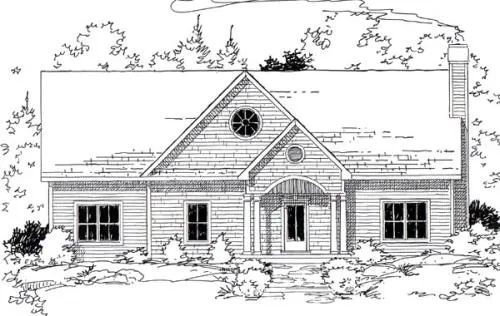Suited For Corner Lots
- 1 Stories
- 4 Beds
- 2 Bath
- 2 Garages
- 1887 Sq.ft
- 1 Stories
- 3 Beds
- 2 Bath
- 2 Garages
- 1892 Sq.ft
- 1 Stories
- 3 Beds
- 2 Bath
- 2 Garages
- 2099 Sq.ft
- 1 Stories
- 3 Beds
- 3 Bath
- 3 Garages
- 2129 Sq.ft
- 1 Stories
- 3 Beds
- 3 Bath
- 3 Garages
- 2381 Sq.ft
- 1 Stories
- 4 Beds
- 3 Bath
- 3 Garages
- 2457 Sq.ft
- 1 Stories
- 3 Beds
- 2 Bath
- 2 Garages
- 2610 Sq.ft
- 1 Stories
- 4 Beds
- 3 Bath
- 3 Garages
- 2735 Sq.ft
- 2 Stories
- 4 Beds
- 4 Bath
- 3 Garages
- 4268 Sq.ft
- 2 Stories
- 5 Beds
- 4 - 1/2 Bath
- 2 Garages
- 3913 Sq.ft
- 2 Stories
- 4 Beds
- 3 Bath
- 3 Garages
- 2700 Sq.ft
- 2 Stories
- 3 Beds
- 2 - 1/2 Bath
- 3 Garages
- 2372 Sq.ft
- 2 Stories
- 3 Beds
- 2 - 1/2 Bath
- 2 Garages
- 2927 Sq.ft
- 2 Stories
- 3 Beds
- 2 - 1/2 Bath
- 2 Garages
- 2628 Sq.ft
- 2 Stories
- 4 Beds
- 2 - 1/2 Bath
- 2 Garages
- 2260 Sq.ft
- 2 Stories
- 4 Beds
- 2 - 1/2 Bath
- 2 Garages
- 2426 Sq.ft
- 1 Stories
- 3 Beds
- 2 Bath
- 2 Garages
- 2219 Sq.ft
- 2 Stories
- 3 Beds
- 2 - 1/2 Bath
- 2 Garages
- 2117 Sq.ft

