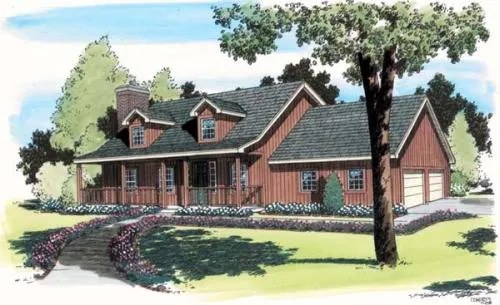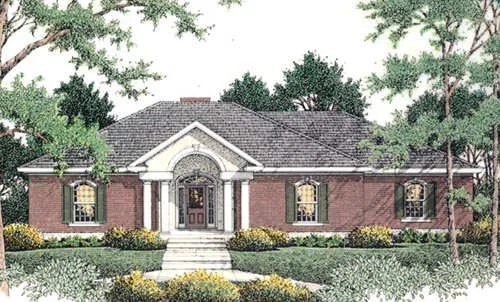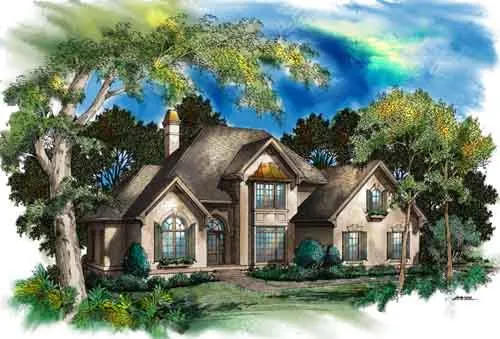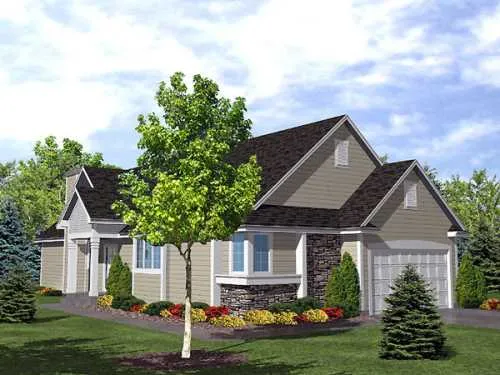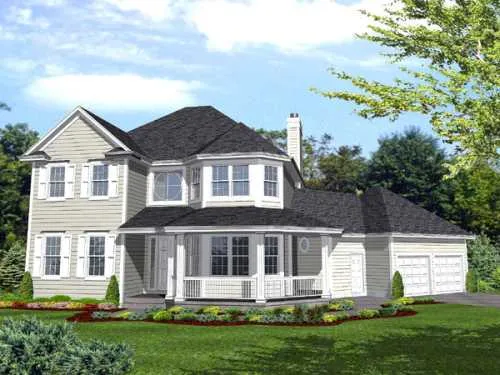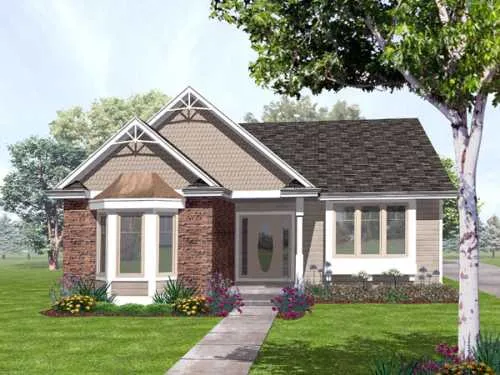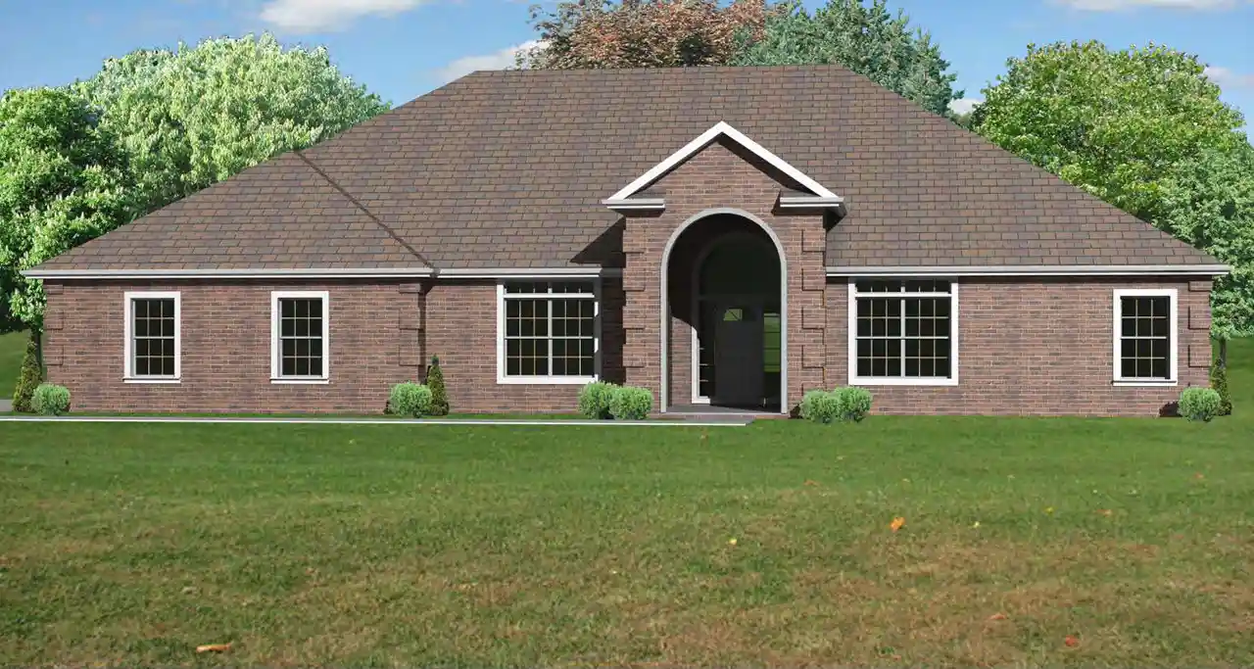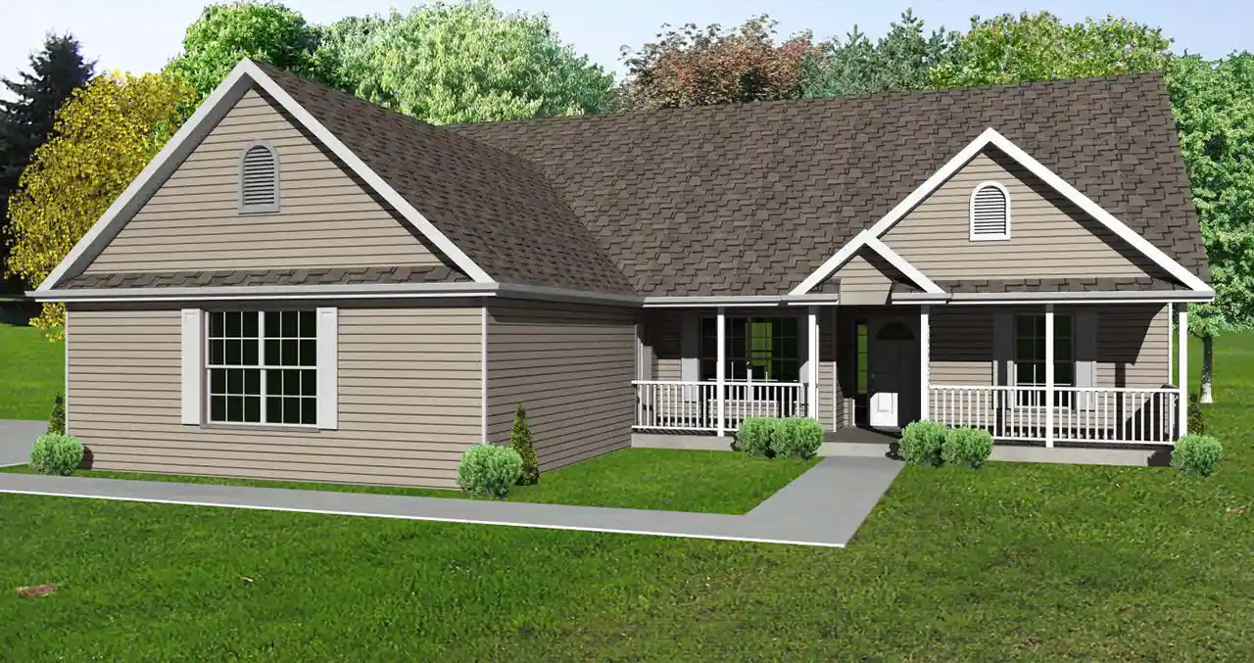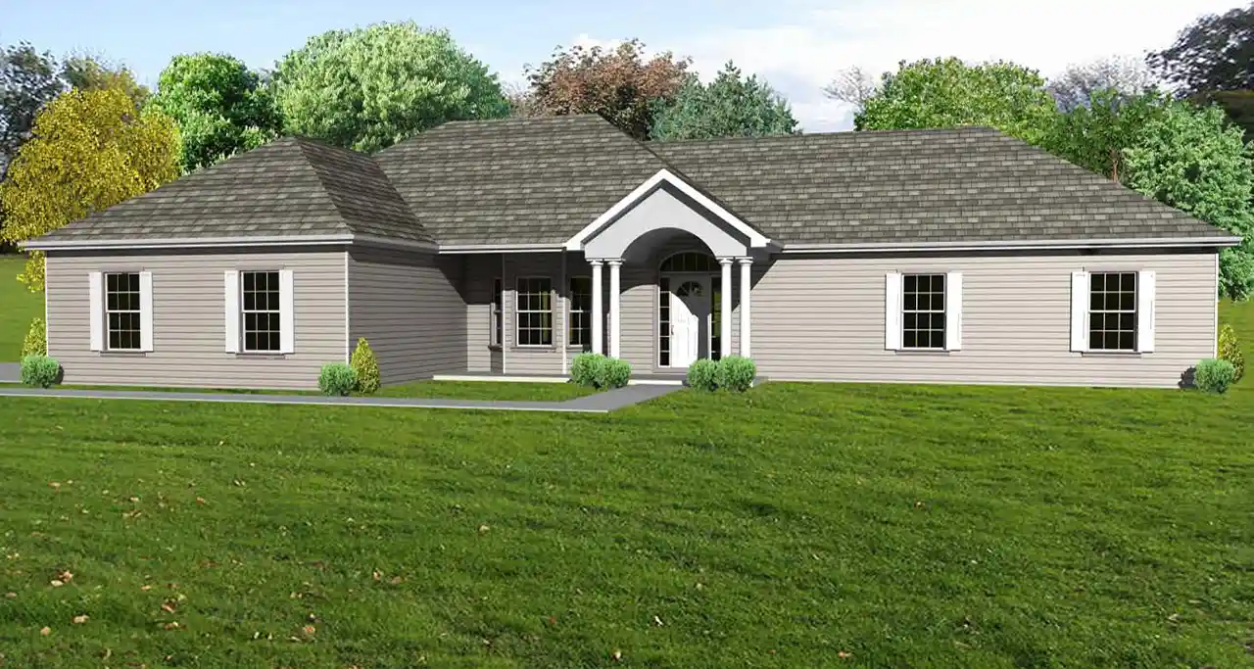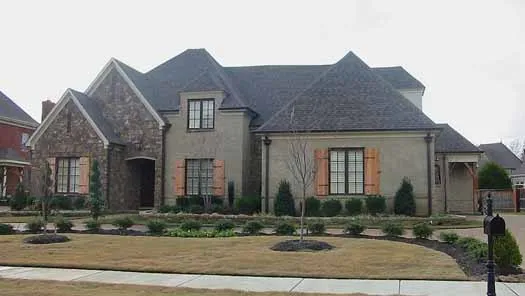Suited For Corner Lots
- 2 Stories
- 3 Beds
- 2 - 1/2 Bath
- 2 Garages
- 1954 Sq.ft
- 1 Stories
- 3 Beds
- 2 Bath
- 2 Garages
- 2062 Sq.ft
- 2 Stories
- 4 Beds
- 3 - 1/2 Bath
- 2 Garages
- 2918 Sq.ft
- 1 Stories
- 3 Beds
- 2 Bath
- 2 Garages
- 1871 Sq.ft
- 2 Stories
- 3 Beds
- 2 - 1/2 Bath
- 2 Garages
- 2682 Sq.ft
- 1 Stories
- 3 Beds
- 2 Bath
- 2 Garages
- 1879 Sq.ft
- 2 Stories
- 4 Beds
- 2 - 1/2 Bath
- 2 Garages
- 2632 Sq.ft
- 1 Stories
- 4 Beds
- 3 - 1/2 Bath
- 2 Garages
- 3336 Sq.ft
- 1 Stories
- 3 Beds
- 2 Bath
- 2 Garages
- 1376 Sq.ft
- 1 Stories
- 3 Beds
- 2 - 1/2 Bath
- 2 Garages
- 2090 Sq.ft
- 2 Stories
- 4 Beds
- 3 Bath
- 2 Garages
- 2446 Sq.ft
- 2 Stories
- 3 Beds
- 2 - 1/2 Bath
- 2653 Sq.ft
- 2 Stories
- 5 Beds
- 4 - 1/2 Bath
- 3 Garages
- 3349 Sq.ft
- 2 Stories
- 4 Beds
- 4 - 1/2 Bath
- 2 Garages
- 3653 Sq.ft
- 2 Stories
- 5 Beds
- 4 - 1/2 Bath
- 3 Garages
- 5018 Sq.ft
- 2 Stories
- 4 Beds
- 4 - 1/2 Bath
- 3 Garages
- 4218 Sq.ft
- 2 Stories
- 5 Beds
- 4 - 1/2 Bath
- 3 Garages
- 5870 Sq.ft
- 2 Stories
- 5 Beds
- 5 - 1/2 Bath
- 4 Garages
- 6313 Sq.ft
