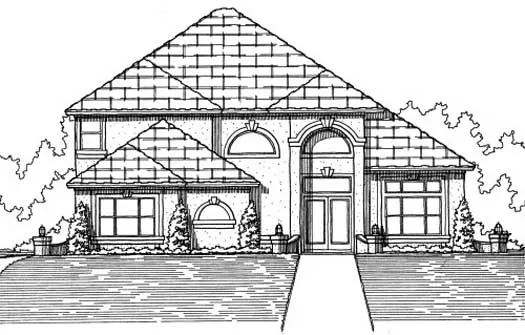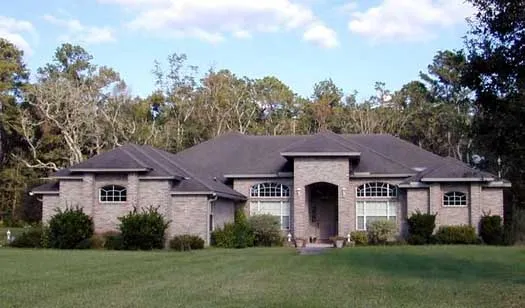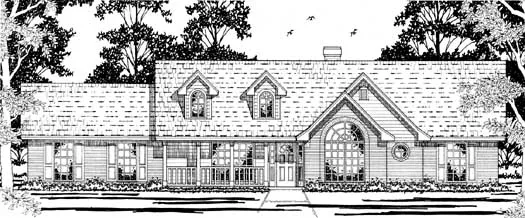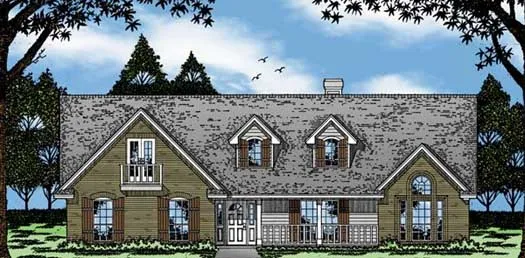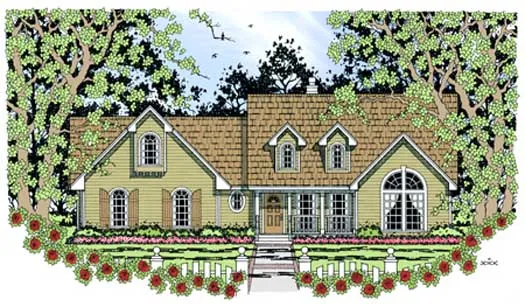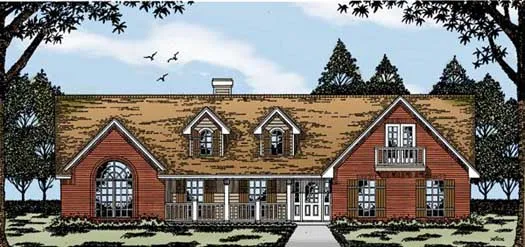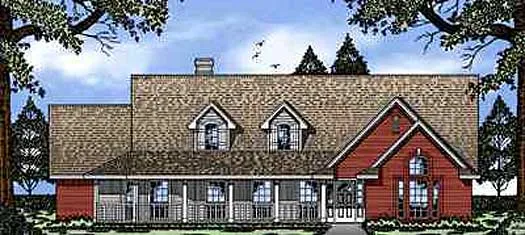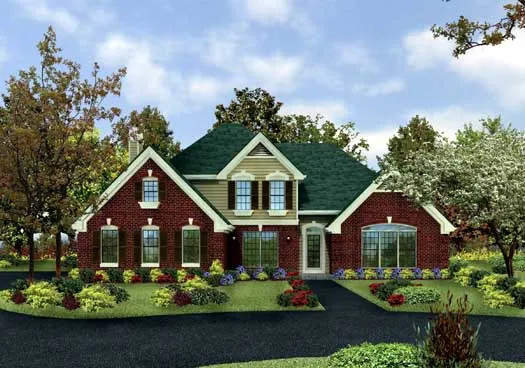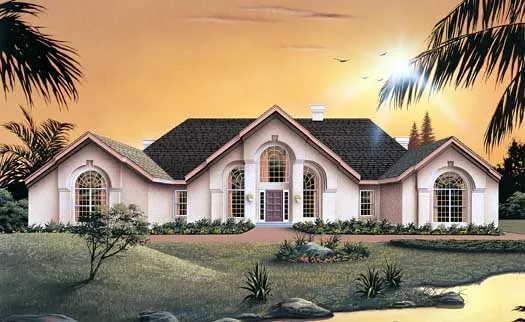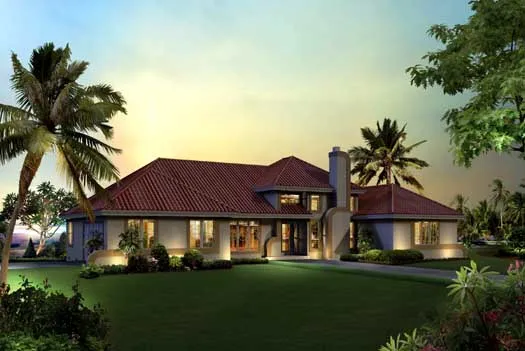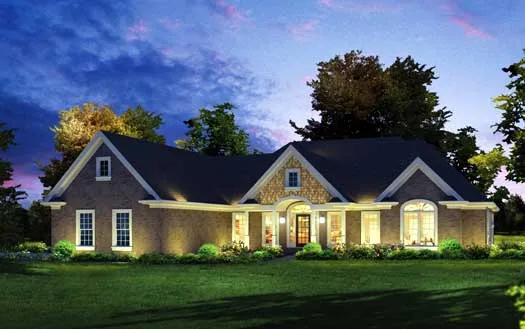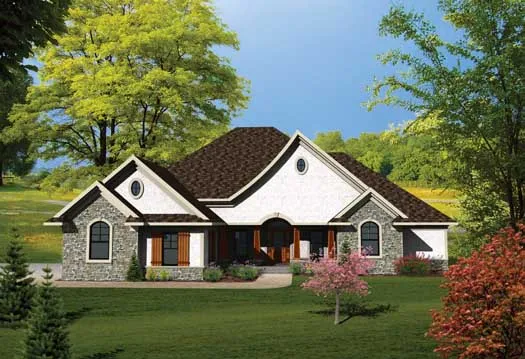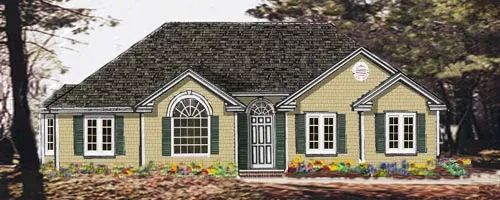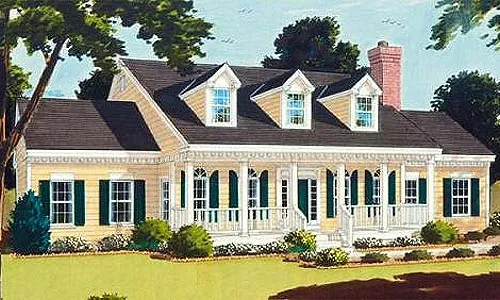Suited For Corner Lots
- 2 Stories
- 3 Beds
- 3 - 1/2 Bath
- 2 Garages
- 2550 Sq.ft
- 1 Stories
- 5 Beds
- 4 Bath
- 2 Garages
- 2941 Sq.ft
- 1 Stories
- 3 Beds
- 2 Bath
- 2 Garages
- 1461 Sq.ft
- 1 Stories
- 3 Beds
- 2 Bath
- 2 Garages
- 1691 Sq.ft
- 1 Stories
- 4 Beds
- 2 Bath
- 2 Garages
- 1893 Sq.ft
- 1 Stories
- 3 Beds
- 2 Bath
- 2 Garages
- 1921 Sq.ft
- 1 Stories
- 4 Beds
- 2 Bath
- 2 Garages
- 2065 Sq.ft
- 1 Stories
- 3 Beds
- 2 Bath
- 2 Garages
- 2194 Sq.ft
- 2 Stories
- 4 Beds
- 3 - 1/2 Bath
- 2 Garages
- 2597 Sq.ft
- 1 Stories
- 3 Beds
- 2 - 1/2 Bath
- 3 Garages
- 3810 Sq.ft
- 2 Stories
- 4 Beds
- 4 - 1/2 Bath
- 2 Garages
- 2716 Sq.ft
- 1 Stories
- 3 Beds
- 2 - 1/2 Bath
- 3 Garages
- 3133 Sq.ft
- 1 Stories
- 3 Beds
- 2 - 1/2 Bath
- 2 Garages
- 2072 Sq.ft
- 1 Stories
- 3 Beds
- 3 - 1/2 Bath
- 2 Garages
- 2814 Sq.ft
- 1 Stories
- 3 Beds
- 2 Bath
- 3 Garages
- 2224 Sq.ft
- 2 Stories
- 4 Beds
- 3 - 1/2 Bath
- 3 Garages
- 3189 Sq.ft
- 1 Stories
- 3 Beds
- 2 Bath
- 2 Garages
- 1373 Sq.ft
- 2 Stories
- 3 Beds
- 2 - 1/2 Bath
- 2 Garages
- 1990 Sq.ft
