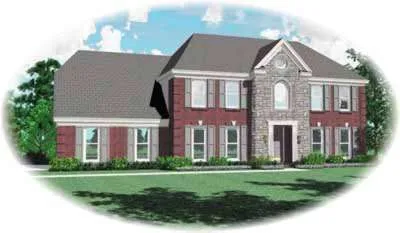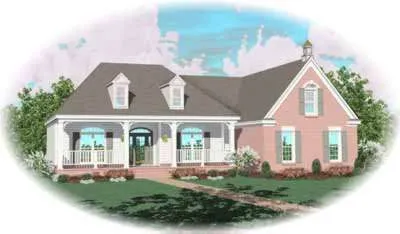Suited For Corner Lots
- 2 Stories
- 3 Beds
- 2 - 1/2 Bath
- 2 Garages
- 1725 Sq.ft
- 2 Stories
- 3 Beds
- 2 - 1/2 Bath
- 3 Garages
- 2770 Sq.ft
- 2 Stories
- 4 Beds
- 2 - 1/2 Bath
- 3 Garages
- 3114 Sq.ft
- 2 Stories
- 4 Beds
- 2 - 1/2 Bath
- 3 Garages
- 2339 Sq.ft
- 2 Stories
- 3 Beds
- 2 - 1/2 Bath
- 2 Garages
- 2171 Sq.ft
- 1 Stories
- 3 Beds
- 2 Bath
- 2 Garages
- 1681 Sq.ft
- 2 Stories
- 4 Beds
- 2 - 1/2 Bath
- 2 Garages
- 3159 Sq.ft
- 2 Stories
- 4 Beds
- 3 Bath
- 3 Garages
- 2353 Sq.ft
- 1 Stories
- 3 Beds
- 2 Bath
- 2 Garages
- 2194 Sq.ft
- 1 Stories
- 3 Beds
- 2 Bath
- 2 Garages
- 1809 Sq.ft
- 2 Stories
- 4 Beds
- 3 - 1/2 Bath
- 3 Garages
- 3121 Sq.ft
- 2 Stories
- 4 Beds
- 3 - 1/2 Bath
- 2 Garages
- 2971 Sq.ft
- 2 Stories
- 3 Beds
- 2 - 1/2 Bath
- 3 Garages
- 3051 Sq.ft
- 1 Stories
- 3 Beds
- 2 Bath
- 2 Garages
- 2038 Sq.ft
- 2 Stories
- 4 Beds
- 3 - 1/2 Bath
- 3 Garages
- 3519 Sq.ft
- 2 Stories
- 3 Beds
- 3 Bath
- 2 Garages
- 3018 Sq.ft
- 1 Stories
- 3 Beds
- 2 Bath
- 2 Garages
- 2555 Sq.ft
- 1 Stories
- 3 Beds
- 2 - 1/2 Bath
- 3 Garages
- 3000 Sq.ft




















