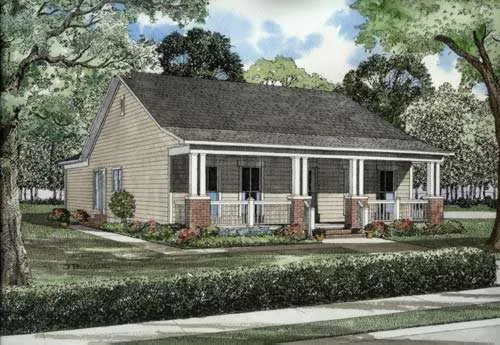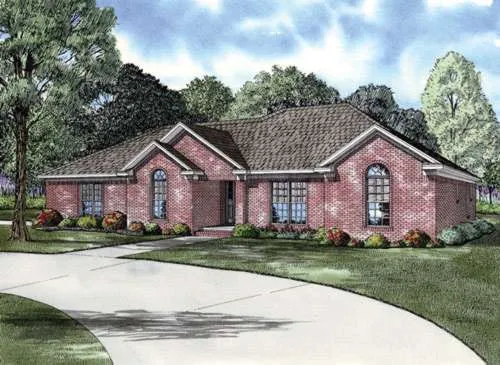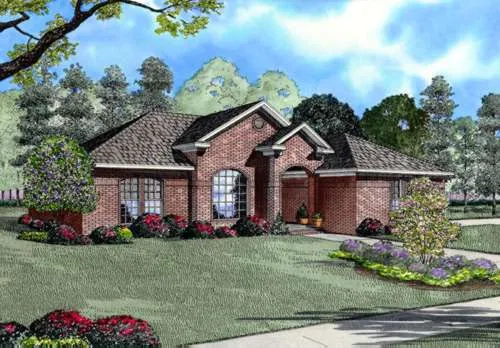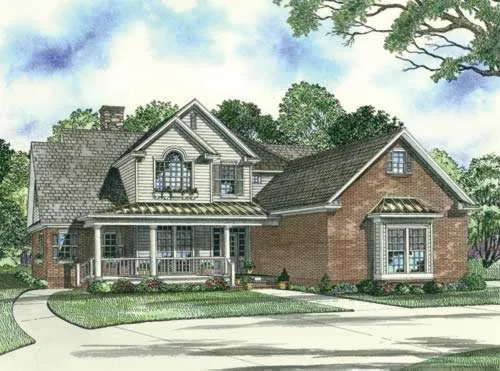Suited For Corner Lots
- 2 Stories
- 4 Beds
- 2 - 1/2 Bath
- 2 Garages
- 2582 Sq.ft
- 1 Stories
- 3 Beds
- 2 Bath
- 2 Garages
- 1969 Sq.ft
- 1 Stories
- 4 Beds
- 2 Bath
- 2 Garages
- 1841 Sq.ft
- 1 Stories
- 3 Beds
- 2 Bath
- 2 Garages
- 1374 Sq.ft
- 1 Stories
- 3 Beds
- 2 Bath
- 2 Garages
- 1442 Sq.ft
- 1 Stories
- 4 Beds
- 2 - 1/2 Bath
- 3 Garages
- 2650 Sq.ft
- 1 Stories
- 4 Beds
- 2 Bath
- 2 Garages
- 2309 Sq.ft
- 1 Stories
- 3 Beds
- 2 Bath
- 2 Garages
- 2151 Sq.ft
- 2 Stories
- 4 Beds
- 2 Bath
- 3 Garages
- 3425 Sq.ft
- 1 Stories
- 3 Beds
- 2 Bath
- 2 Garages
- 1797 Sq.ft
- 1 Stories
- 4 Beds
- 3 Bath
- 2 Garages
- 2486 Sq.ft
- 1 Stories
- 3 Beds
- 2 Bath
- 2 Garages
- 1777 Sq.ft
- 1 Stories
- 3 Beds
- 2 Bath
- 2 Garages
- 1989 Sq.ft
- 1 Stories
- 3 Beds
- 2 Bath
- 2 Garages
- 1807 Sq.ft
- 2 Stories
- 4 Beds
- 3 - 1/2 Bath
- 3 Garages
- 3036 Sq.ft
- 2 Stories
- 4 Beds
- 2 Bath
- 3 Garages
- 2708 Sq.ft
- 2 Stories
- 4 Beds
- 3 Bath
- 2 Garages
- 3052 Sq.ft
- 1 Stories
- 3 Beds
- 2 Bath
- 2 Garages
- 1780 Sq.ft




















