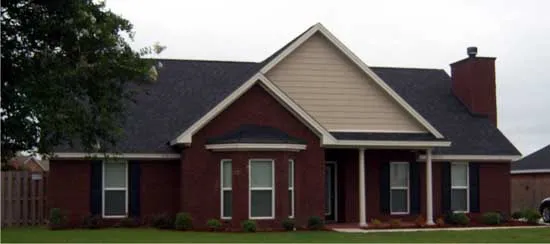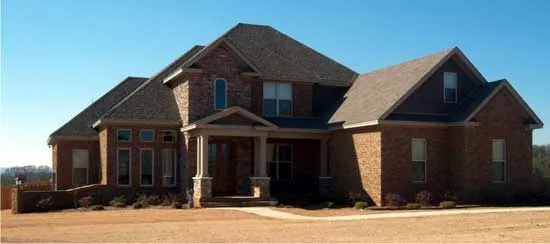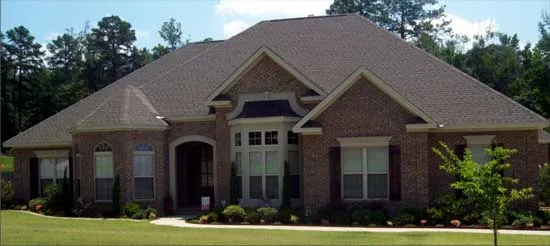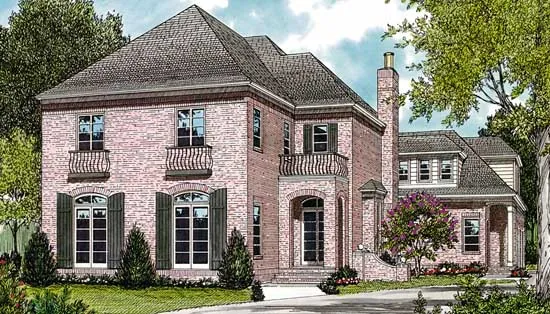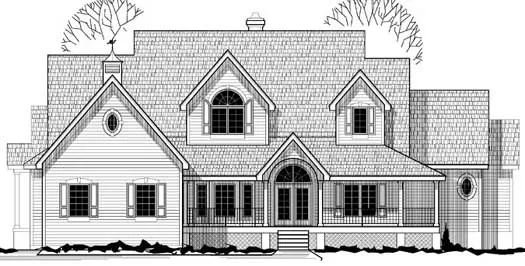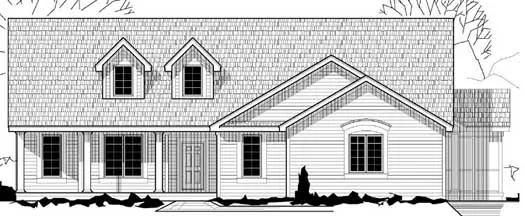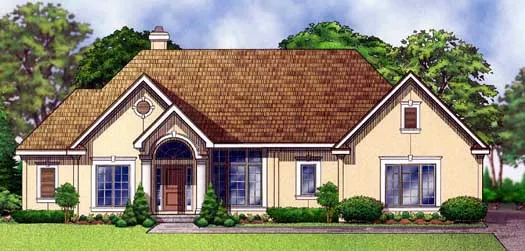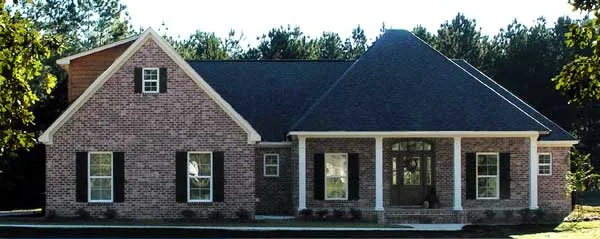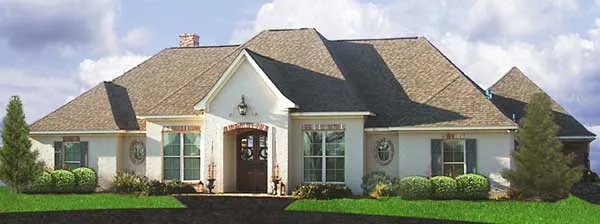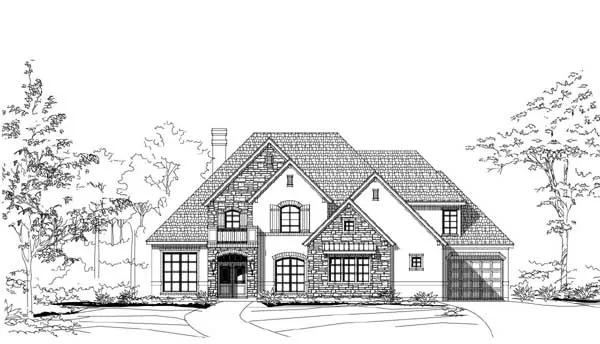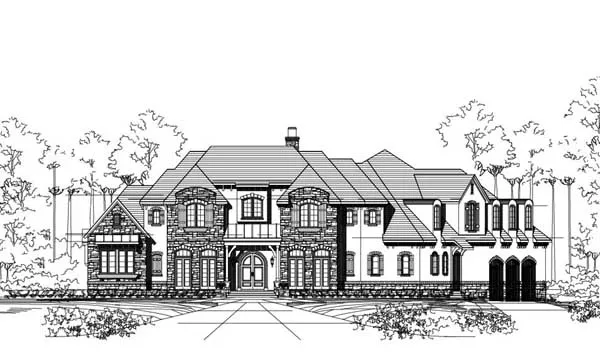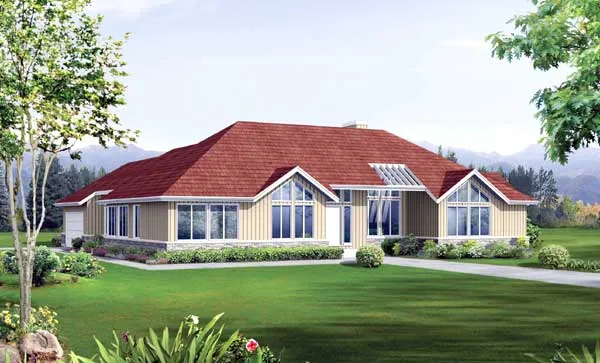Suited For Corner Lots
- 1 Stories
- 3 Beds
- 2 Bath
- 2 Garages
- 1935 Sq.ft
- 2 Stories
- 4 Beds
- 4 Bath
- 2 Garages
- 3346 Sq.ft
- 2 Stories
- 3 Beds
- 3 Bath
- 2 Garages
- 2750 Sq.ft
- 2 Stories
- 4 Beds
- 4 Bath
- 3 Garages
- 4306 Sq.ft
- 2 Stories
- 5 Beds
- 4 - 1/2 Bath
- 3 Garages
- 4434 Sq.ft
- 2 Stories
- 3 Beds
- 3 - 1/2 Bath
- 2 Garages
- 2672 Sq.ft
- 2 Stories
- 4 Beds
- 3 - 1/2 Bath
- 2 Garages
- 2821 Sq.ft
- 2 Stories
- 4 Beds
- 4 - 1/2 Bath
- 4 Garages
- 4604 Sq.ft
- 2 Stories
- 4 Beds
- 3 - 1/2 Bath
- 2 Garages
- 3192 Sq.ft
- 1 Stories
- 4 Beds
- 2 Bath
- 3 Garages
- 2729 Sq.ft
- 2 Stories
- 4 Beds
- 3 Bath
- 3 Garages
- 2888 Sq.ft
- 1 Stories
- 5 Beds
- 4 - 1/2 Bath
- 3 Garages
- 4335 Sq.ft
- 1 Stories
- 3 Beds
- 2 Bath
- 2 Garages
- 2061 Sq.ft
- 1 Stories
- 4 Beds
- 3 Bath
- 2 Garages
- 2595 Sq.ft
- 2 Stories
- 4 Beds
- 4 - 1/2 Bath
- 3 Garages
- 3885 Sq.ft
- 2 Stories
- 4 Beds
- 5 - 1/2 Bath
- 3 Garages
- 7329 Sq.ft
- 2 Stories
- 4 Beds
- 3 - 1/2 Bath
- 3 Garages
- 3192 Sq.ft
- 1 Stories
- 3 Beds
- 3 Bath
- 2 Garages
- 2773 Sq.ft
