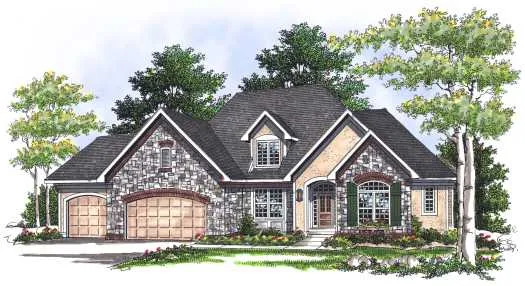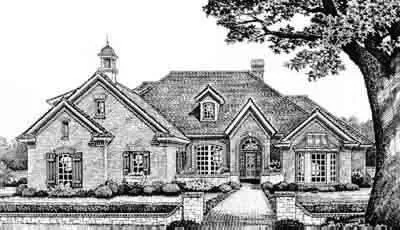Suited For Corner Lots
- 1 Stories
- 3 Beds
- 2 - 1/2 Bath
- 3 Garages
- 2645 Sq.ft
- 1 Stories
- 3 Beds
- 2 - 1/2 Bath
- 4 Garages
- 3774 Sq.ft
- 2 Stories
- 4 Beds
- 3 - 1/2 Bath
- 3 Garages
- 3487 Sq.ft
- Multi-level
- 4 Beds
- 3 - 1/2 Bath
- 2 Garages
- 2838 Sq.ft
- 2 Stories
- 4 Beds
- 2 - 1/2 Bath
- 4 Garages
- 3527 Sq.ft
- 1 Stories
- 3 Beds
- 2 - 1/2 Bath
- 3 Garages
- 3499 Sq.ft
- 2 Stories
- 4 Beds
- 3 - 1/2 Bath
- 3 Garages
- 3163 Sq.ft
- 1 Stories
- 2 Beds
- 2 Bath
- 3 Garages
- 2249 Sq.ft
- 2 Stories
- 4 Beds
- 2 - 1/2 Bath
- 3 Garages
- 2469 Sq.ft
- 2 Stories
- 4 Beds
- 3 - 1/2 Bath
- 3 Garages
- 3551 Sq.ft
- 1 Stories
- 4 Beds
- 3 - 1/2 Bath
- 3 Garages
- 3605 Sq.ft
- 1 Stories
- 3 Beds
- 2 Bath
- 2 Garages
- 1876 Sq.ft
- 2 Stories
- 3 Beds
- 2 - 1/2 Bath
- 2 Garages
- 1920 Sq.ft
- 1 Stories
- 4 Beds
- 4 Bath
- 3 Garages
- 2569 Sq.ft
- 2 Stories
- 4 Beds
- 4 - 1/2 Bath
- 3 Garages
- 4344 Sq.ft
- 2 Stories
- 4 Beds
- 3 - 1/2 Bath
- 3 Garages
- 3064 Sq.ft
- 1 Stories
- 4 Beds
- 3 Bath
- 3 Garages
- 2424 Sq.ft
- 2 Stories
- 4 Beds
- 2 - 1/2 Bath
- 3 Garages
- 2973 Sq.ft




















