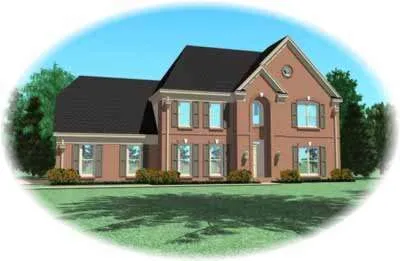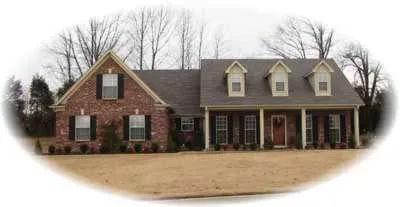Suited For Corner Lots
- 1 Stories
- 3 Beds
- 2 - 1/2 Bath
- 2 Garages
- 2337 Sq.ft
- 1 Stories
- 3 Beds
- 2 - 1/2 Bath
- 2 Garages
- 2192 Sq.ft
- 2 Stories
- 3 Beds
- 2 - 1/2 Bath
- 2 Garages
- 2318 Sq.ft
- 2 Stories
- 3 Beds
- 2 - 1/2 Bath
- 3 Garages
- 2372 Sq.ft
- 2 Stories
- 4 Beds
- 2 - 1/2 Bath
- 2 Garages
- 2559 Sq.ft
- 2 Stories
- 4 Beds
- 4 - 1/2 Bath
- 3 Garages
- 3370 Sq.ft
- 2 Stories
- 4 Beds
- 2 - 1/2 Bath
- 2 Garages
- 2292 Sq.ft
- 2 Stories
- 4 Beds
- 3 - 1/2 Bath
- 3 Garages
- 2546 Sq.ft
- 2 Stories
- 4 Beds
- 3 - 1/2 Bath
- 3 Garages
- 2919 Sq.ft
- 2 Stories
- 3 Beds
- 2 - 1/2 Bath
- 2 Garages
- 2489 Sq.ft
- 2 Stories
- 3 Beds
- 2 - 1/2 Bath
- 2 Garages
- 3614 Sq.ft
- 2 Stories
- 4 Beds
- 2 - 1/2 Bath
- 3 Garages
- 2314 Sq.ft
- 1 Stories
- 3 Beds
- 2 Bath
- 2 Garages
- 1681 Sq.ft
- 1 Stories
- 3 Beds
- 2 Bath
- 2 Garages
- 1794 Sq.ft
- 2 Stories
- 3 Beds
- 3 - 1/2 Bath
- 3 Garages
- 3197 Sq.ft
- 1 Stories
- 3 Beds
- 2 Bath
- 2 Garages
- 2135 Sq.ft
- 1 Stories
- 3 Beds
- 2 Bath
- 2 Garages
- 1809 Sq.ft
- 1 Stories
- 3 Beds
- 2 Bath
- 2 Garages
- 1879 Sq.ft




















