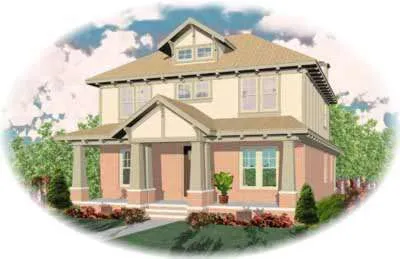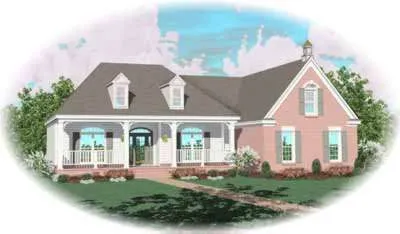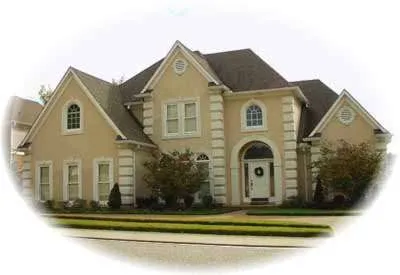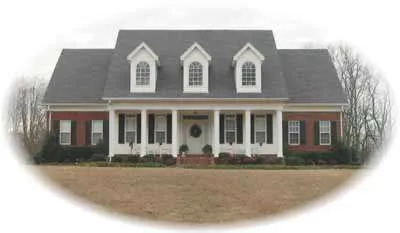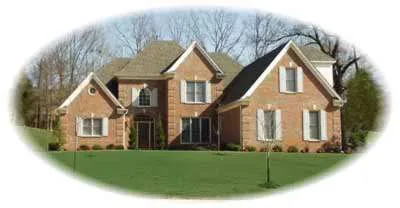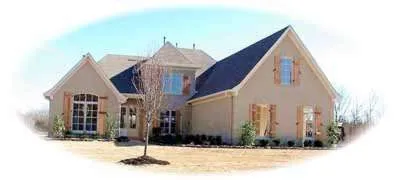Suited For Corner Lots
- 2 Stories
- 3 Beds
- 3 Bath
- 2 Garages
- 2708 Sq.ft
- 2 Stories
- 3 Beds
- 3 Bath
- 2 Garages
- 2526 Sq.ft
- 2 Stories
- 3 Beds
- 3 Bath
- 2 Garages
- 2885 Sq.ft
- 1 Stories
- 3 Beds
- 2 Bath
- 2 Garages
- 2038 Sq.ft
- 1 Stories
- 3 Beds
- 2 Bath
- 2 Garages
- 2430 Sq.ft
- 2 Stories
- 4 Beds
- 3 - 1/2 Bath
- 3 Garages
- 2558 Sq.ft
- 2 Stories
- 4 Beds
- 3 - 1/2 Bath
- 3 Garages
- 3646 Sq.ft
- 2 Stories
- 3 Beds
- 2 - 1/2 Bath
- 2 Garages
- 2965 Sq.ft
- 2 Stories
- 4 Beds
- 3 - 1/2 Bath
- 2 Garages
- 3626 Sq.ft
- 1 Stories
- 3 Beds
- 2 Bath
- 2 Garages
- 2306 Sq.ft
- 2 Stories
- 3 Beds
- 2 - 1/2 Bath
- 2 Garages
- 2907 Sq.ft
- 2 Stories
- 4 Beds
- 3 - 1/2 Bath
- 3 Garages
- 3233 Sq.ft
- 2 Stories
- 4 Beds
- 3 - 1/2 Bath
- 3 Garages
- 3835 Sq.ft
- 2 Stories
- 3 Beds
- 3 Bath
- 3 Garages
- 3397 Sq.ft
- 2 Stories
- 4 Beds
- 3 - 1/2 Bath
- 3 Garages
- 2861 Sq.ft
- 2 Stories
- 3 Beds
- 3 - 1/2 Bath
- 3 Garages
- 3340 Sq.ft
- 2 Stories
- 4 Beds
- 3 - 1/2 Bath
- 3 Garages
- 3692 Sq.ft
- 1 Stories
- 3 Beds
- 2 Bath
- 3 Garages
- 2471 Sq.ft
