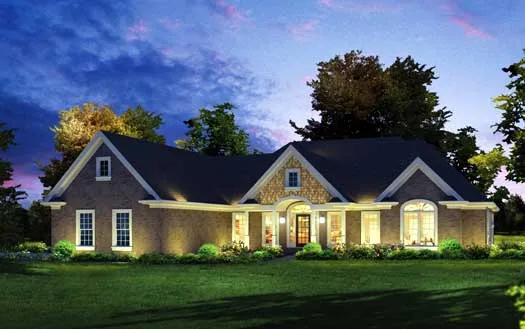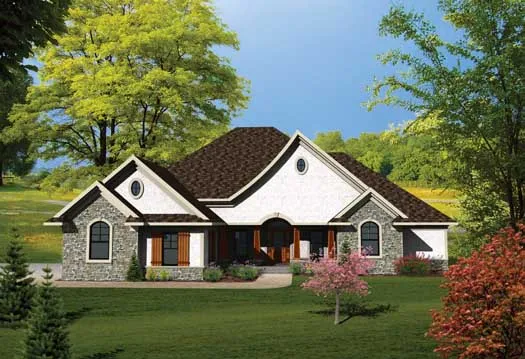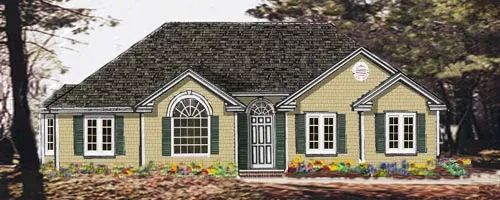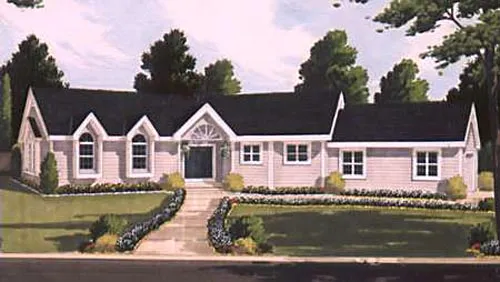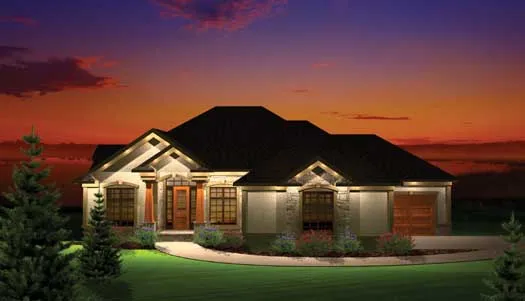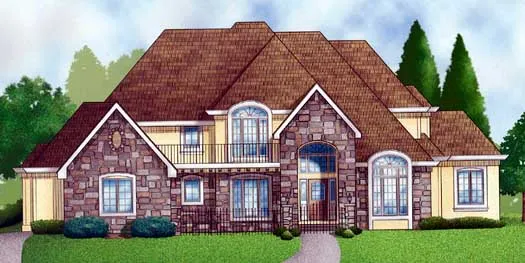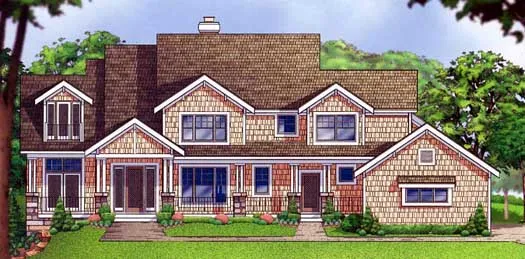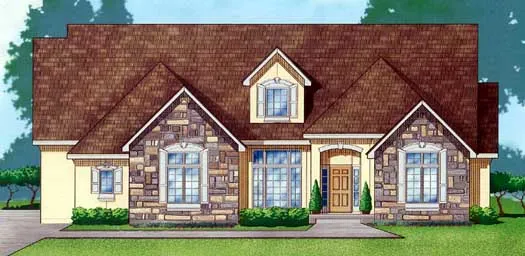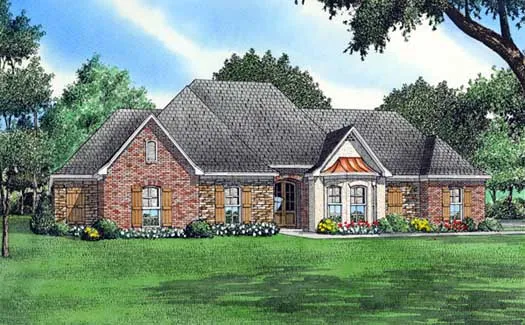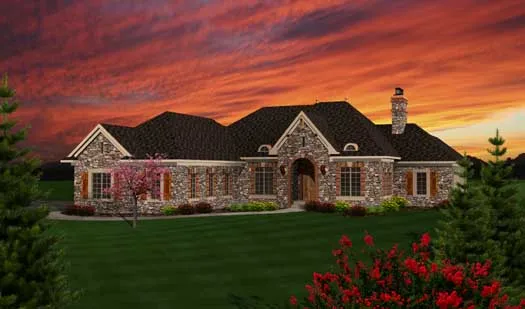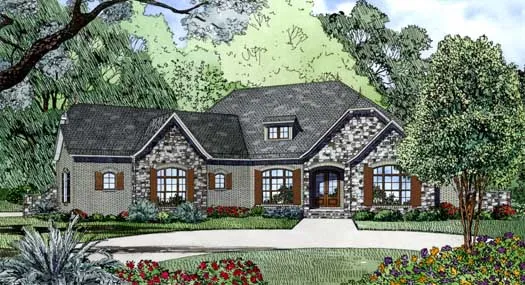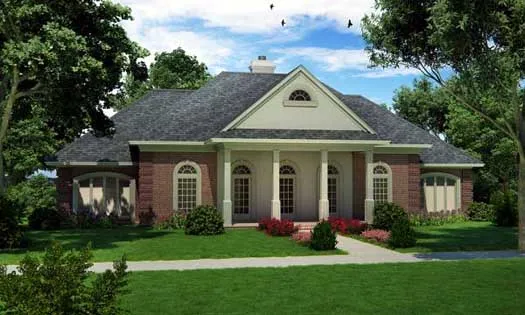Suited For Corner Lots
- 1 Stories
- 3 Beds
- 3 - 1/2 Bath
- 2 Garages
- 2814 Sq.ft
- 1 Stories
- 3 Beds
- 2 Bath
- 3 Garages
- 2224 Sq.ft
- 1 Stories
- 3 Beds
- 2 Bath
- 2 Garages
- 1373 Sq.ft
- 1 Stories
- 3 Beds
- 2 Bath
- 2 Garages
- 1636 Sq.ft
- 2 Stories
- 3 Beds
- 2 - 1/2 Bath
- 3 Garages
- 2811 Sq.ft
- 1 Stories
- 3 Beds
- 2 - 1/2 Bath
- 3 Garages
- 3246 Sq.ft
- 2 Stories
- 4 Beds
- 3 - 1/2 Bath
- 3 Garages
- 3921 Sq.ft
- 2 Stories
- 4 Beds
- 3 - 1/2 Bath
- 3 Garages
- 4300 Sq.ft
- 1 Stories
- 4 Beds
- 4 Bath
- 3 Garages
- 3763 Sq.ft
- 1 Stories
- 3 Beds
- 2 Bath
- 2 Garages
- 1957 Sq.ft
- 2 Stories
- 3 Beds
- 2 - 1/2 Bath
- 2 Garages
- 2057 Sq.ft
- 1 Stories
- 3 Beds
- 2 - 1/2 Bath
- 3 Garages
- 3164 Sq.ft
- 1 Stories
- 4 Beds
- 2 - 1/2 Bath
- 2 Garages
- 2617 Sq.ft
- 2 Stories
- 4 Beds
- 3 - 1/2 Bath
- 3 Garages
- 3043 Sq.ft
- 1 Stories
- 4 Beds
- 2 Bath
- 2 Garages
- 2240 Sq.ft
- 2 Stories
- 5 Beds
- 4 - 1/2 Bath
- 4 Garages
- 4886 Sq.ft
- 2 Stories
- 4 Beds
- 3 - 1/2 Bath
- 3 Garages
- 3447 Sq.ft
- 1 Stories
- 4 Beds
- 3 - 1/2 Bath
- 3 Garages
- 3743 Sq.ft
