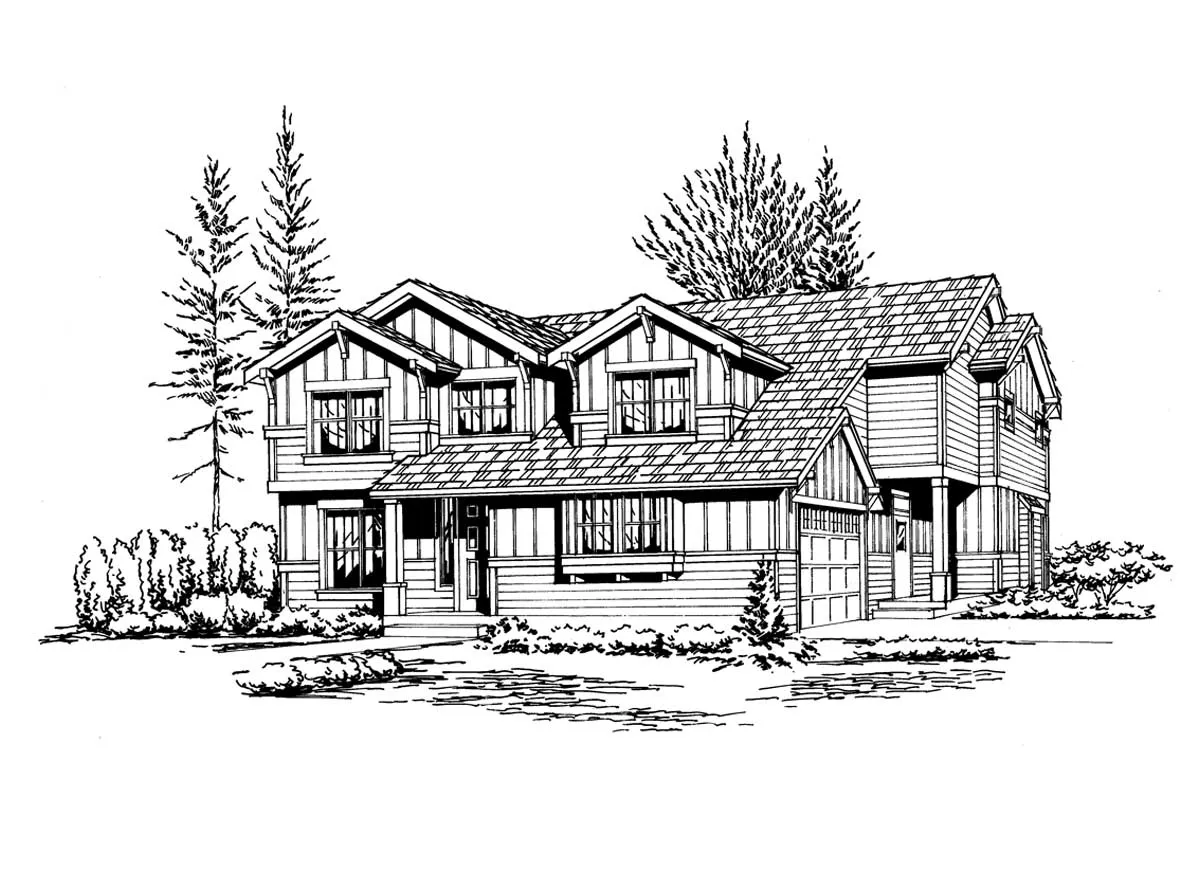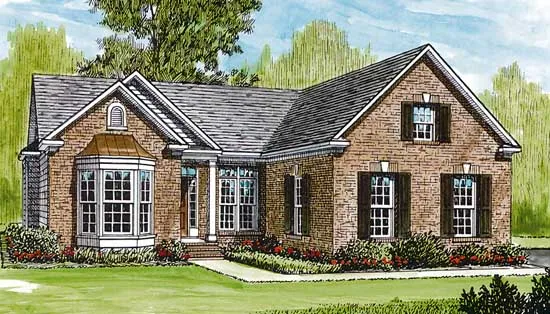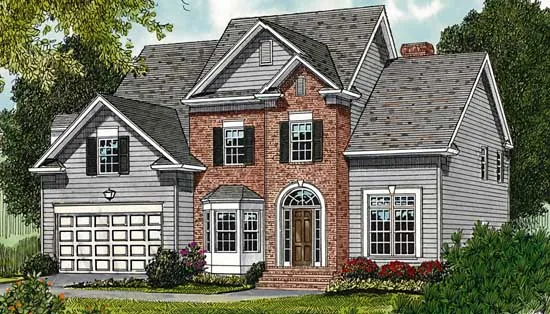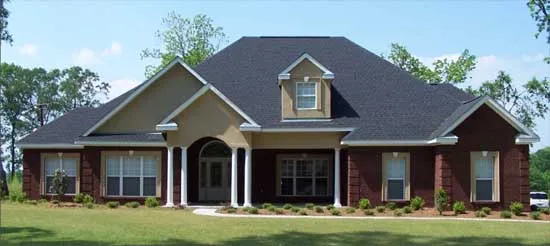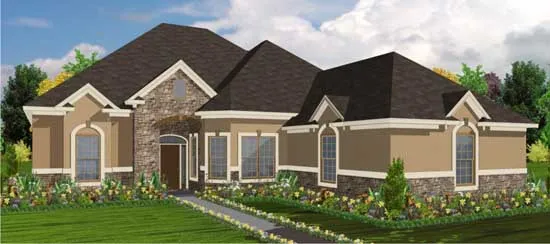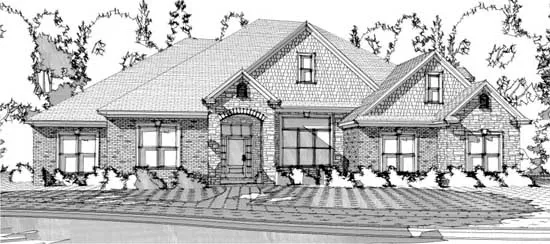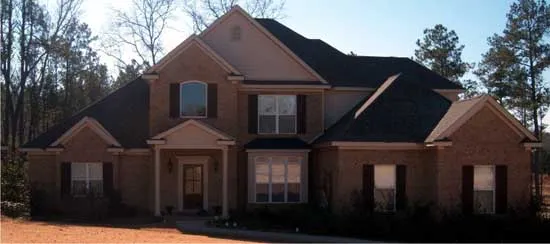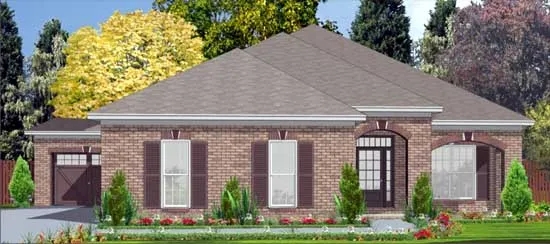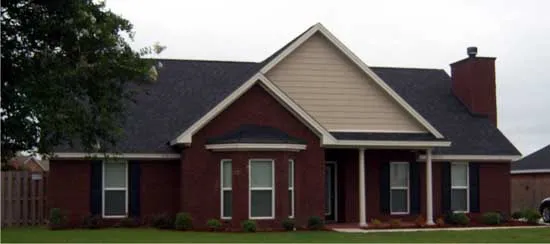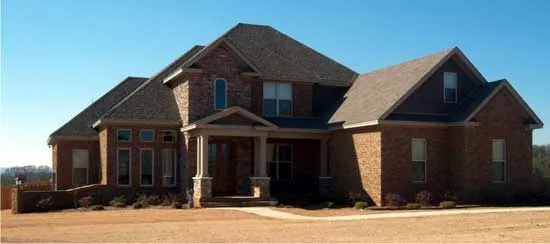Suited For Corner Lots
- 2 Stories
- 3 Beds
- 2 - 1/2 Bath
- 2 Garages
- 3257 Sq.ft
- 2 Stories
- 3 Beds
- 2 Bath
- 2 Garages
- 1734 Sq.ft
- 2 Stories
- 3 Beds
- 2 - 1/2 Bath
- 2 Garages
- 2387 Sq.ft
- 1 Stories
- 3 Beds
- 2 Bath
- 2 Garages
- 1734 Sq.ft
- 2 Stories
- 3 Beds
- 2 - 1/2 Bath
- 2 Garages
- 3022 Sq.ft
- 2 Stories
- 3 Beds
- 3 Bath
- 2 Garages
- 3994 Sq.ft
- 1 Stories
- 4 Beds
- 2 - 1/2 Bath
- 2 Garages
- 2432 Sq.ft
- 1 Stories
- 4 Beds
- 2 - 1/2 Bath
- 2 Garages
- 2667 Sq.ft
- 2 Stories
- 4 Beds
- 3 - 1/2 Bath
- 2 Garages
- 2859 Sq.ft
- 2 Stories
- 4 Beds
- 3 - 1/2 Bath
- 2 Garages
- 3089 Sq.ft
- 1 Stories
- 3 Beds
- 2 Bath
- 2 Garages
- 2272 Sq.ft
- 1 Stories
- 4 Beds
- 3 - 1/2 Bath
- 2 Garages
- 2731 Sq.ft
- 2 Stories
- 4 Beds
- 4 Bath
- 2 Garages
- 3131 Sq.ft
- 2 Stories
- 4 Beds
- 2 - 1/2 Bath
- 2 Garages
- 3576 Sq.ft
- 2 Stories
- 4 Beds
- 4 Bath
- 2 Garages
- 3307 Sq.ft
- 1 Stories
- 3 Beds
- 2 Bath
- 3 Garages
- 2025 Sq.ft
- 1 Stories
- 3 Beds
- 2 Bath
- 2 Garages
- 1935 Sq.ft
- 2 Stories
- 4 Beds
- 4 Bath
- 2 Garages
- 3346 Sq.ft


