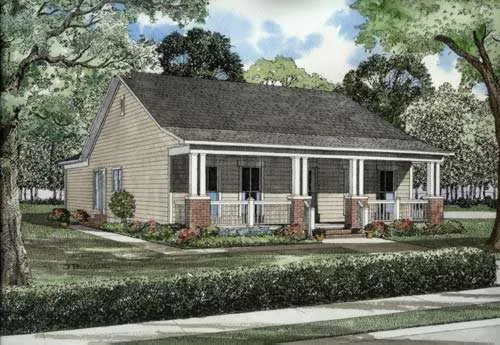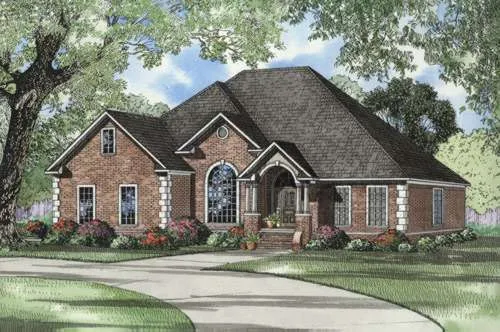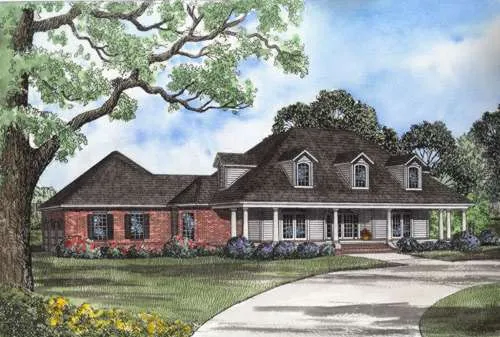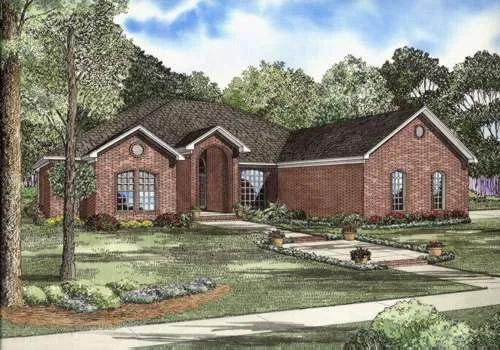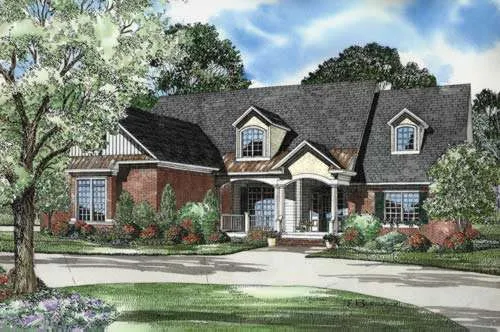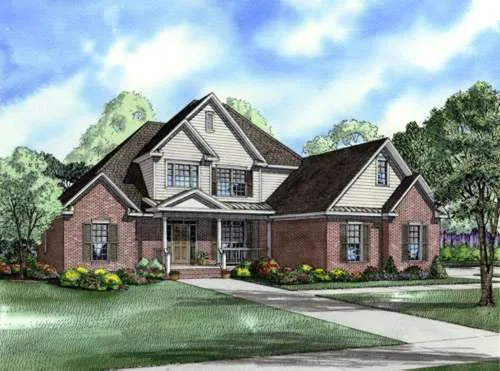Suited For Corner Lots
- 1 Stories
- 4 Beds
- 2 - 1/2 Bath
- 2 Garages
- 2537 Sq.ft
- 2 Stories
- 3 Beds
- 4 Bath
- 2 Garages
- 3901 Sq.ft
- 2 Stories
- 3 Beds
- 2 - 1/2 Bath
- 2 Garages
- 2288 Sq.ft
- 1 Stories
- 4 Beds
- 2 - 1/2 Bath
- 3 Garages
- 3183 Sq.ft
- 2 Stories
- 4 Beds
- 2 - 1/2 Bath
- 3 Garages
- 2784 Sq.ft
- 2 Stories
- 4 Beds
- 2 - 1/2 Bath
- 2 Garages
- 2582 Sq.ft
- 2 Stories
- 4 Beds
- 3 - 1/2 Bath
- 2 Garages
- 2952 Sq.ft
- 1 Stories
- 4 Beds
- 2 - 1/2 Bath
- 2 Garages
- 2388 Sq.ft
- 1 Stories
- 3 Beds
- 2 Bath
- 2 Garages
- 1374 Sq.ft
- 1 Stories
- 3 Beds
- 2 Bath
- 2 Garages
- 1442 Sq.ft
- 1 Stories
- 4 Beds
- 3 Bath
- 2 Garages
- 2542 Sq.ft
- 1 Stories
- 4 Beds
- 2 - 1/2 Bath
- 3 Garages
- 2650 Sq.ft
- 1 Stories
- 4 Beds
- 2 - 1/2 Bath
- 2 Garages
- 2671 Sq.ft
- 2 Stories
- 3 Beds
- 4 Bath
- 3 Garages
- 3670 Sq.ft
- 2 Stories
- 4 Beds
- 4 - 1/2 Bath
- 3 Garages
- 4468 Sq.ft
- 1 Stories
- 4 Beds
- 2 Bath
- 3 Garages
- 2545 Sq.ft
- 2 Stories
- 4 Beds
- 4 Bath
- 3 Garages
- 2975 Sq.ft
- 2 Stories
- 3 Beds
- 2 - 1/2 Bath
- 3 Garages
- 2354 Sq.ft








