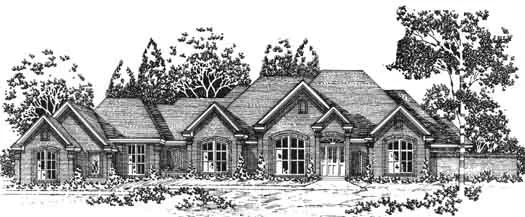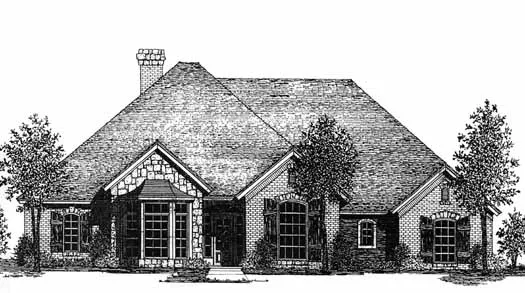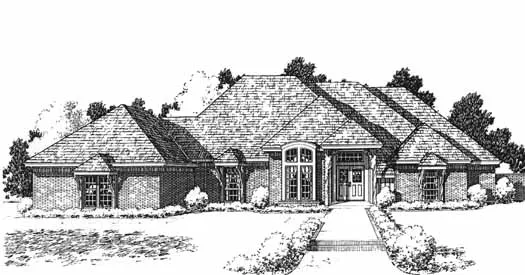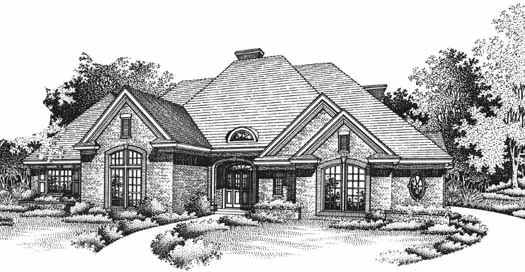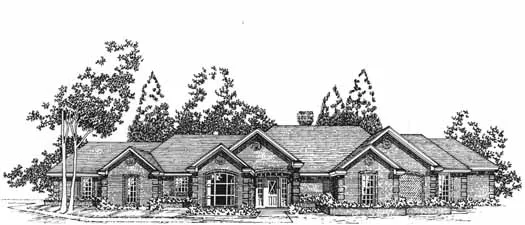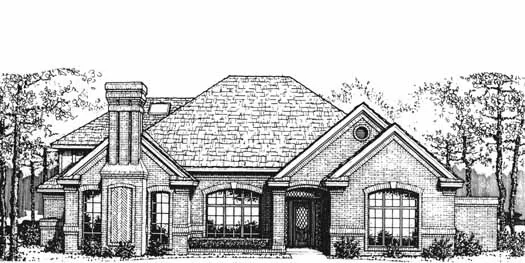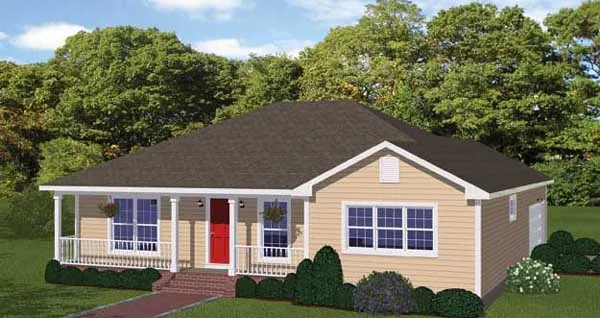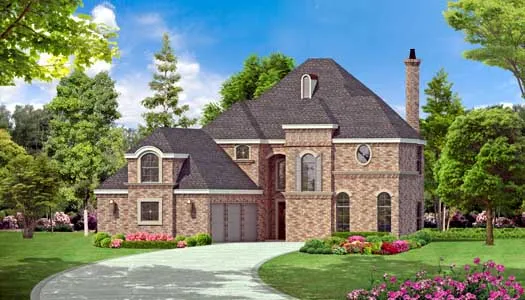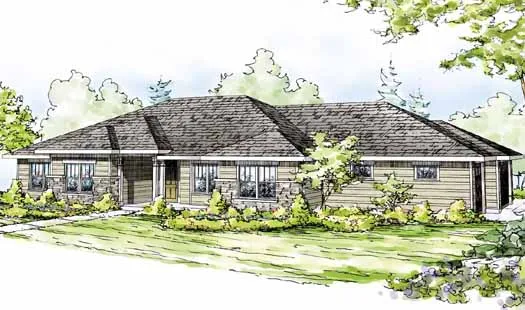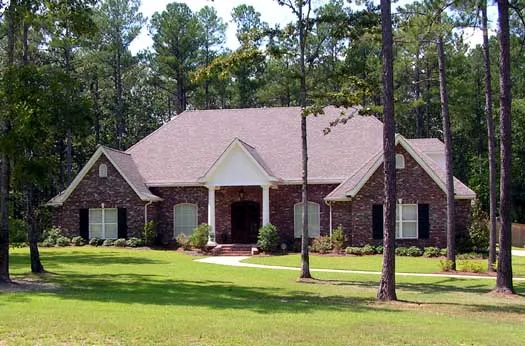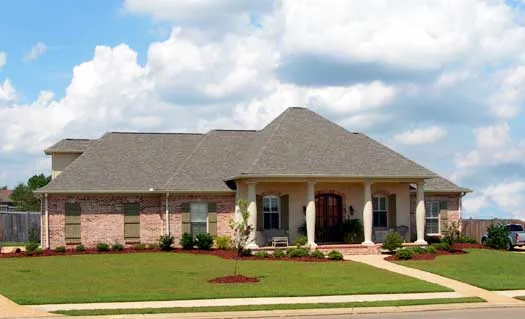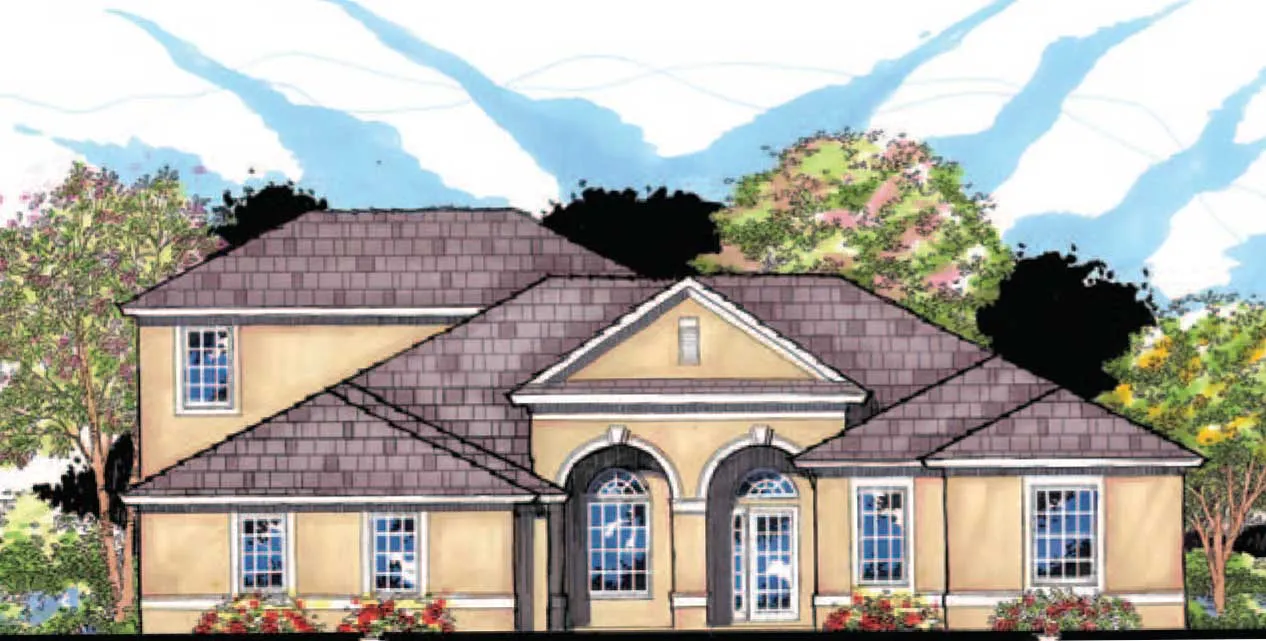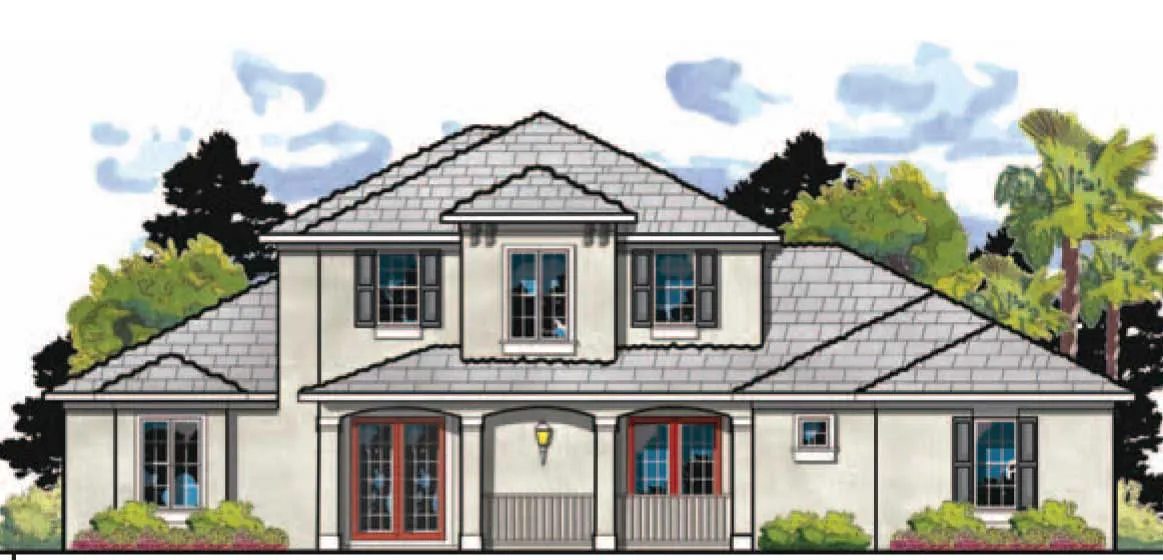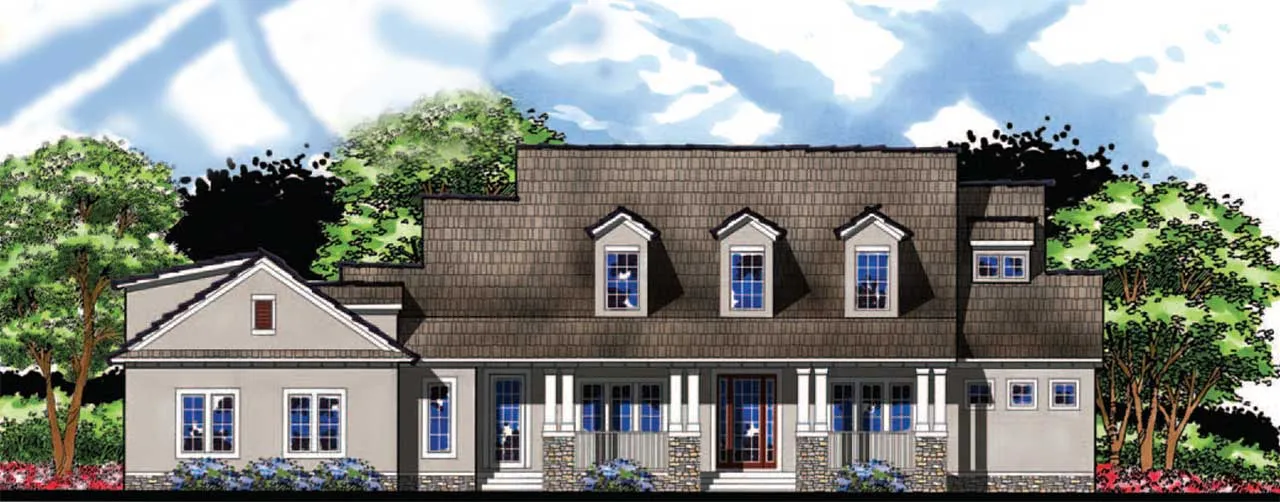Suited For Corner Lots
- 2 Stories
- 4 Beds
- 3 - 1/2 Bath
- 3 Garages
- 3143 Sq.ft
- 2 Stories
- 3 Beds
- 2 - 1/2 Bath
- 2 Garages
- 1939 Sq.ft
- 1 Stories
- 3 Beds
- 2 - 1/2 Bath
- 3 Garages
- 3290 Sq.ft
- 1 Stories
- 4 Beds
- 3 Bath
- 3 Garages
- 2789 Sq.ft
- 1 Stories
- 3 Beds
- 2 - 1/2 Bath
- 3 Garages
- 2369 Sq.ft
- 1 Stories
- 4 Beds
- 3 Bath
- 3 Garages
- 3155 Sq.ft
- 1 Stories
- 4 Beds
- 3 - 1/2 Bath
- 2 Garages
- 2788 Sq.ft
- 1 Stories
- 3 Beds
- 2 - 1/2 Bath
- 2 Garages
- 3295 Sq.ft
- 2 Stories
- 4 Beds
- 4 Bath
- 2 Garages
- 3437 Sq.ft
- 1 Stories
- 3 Beds
- 2 Bath
- 2 Garages
- 1358 Sq.ft
- 2 Stories
- 3 Beds
- 3 - 1/2 Bath
- 3 Garages
- 3988 Sq.ft
- 1 Stories
- 4 Beds
- 3 Bath
- 3 Garages
- 2629 Sq.ft
- 1 Stories
- 3 Beds
- 4 - 1/2 Bath
- 3 Garages
- 3311 Sq.ft
- 1 Stories
- 3 Beds
- 2 - 1/2 Bath
- 2 Garages
- 2271 Sq.ft
- 1 Stories
- 4 Beds
- 3 Bath
- 2 Garages
- 2946 Sq.ft
- 1 Stories
- 4 Beds
- 3 Bath
- 3 Garages
- 3416 Sq.ft
- 2 Stories
- 4 Beds
- 3 - 1/2 Bath
- 3 Garages
- 3429 Sq.ft
- 2 Stories
- 5 Beds
- 3 - 1/2 Bath
- 3 Garages
- 4402 Sq.ft


