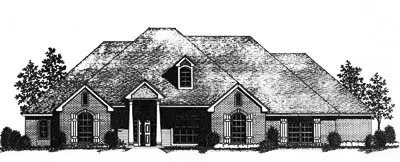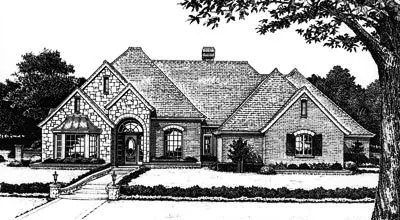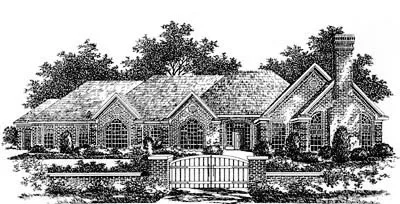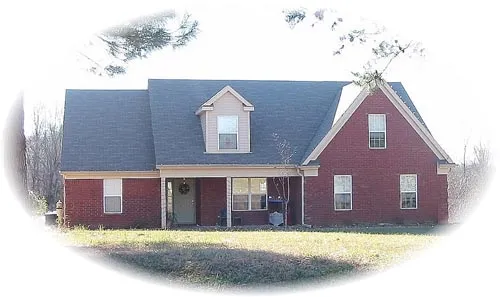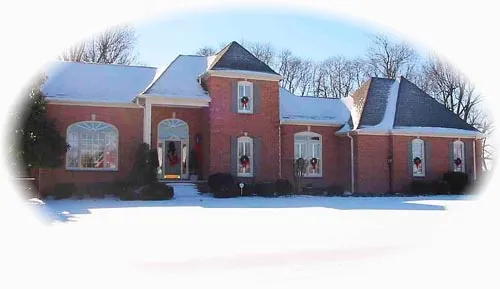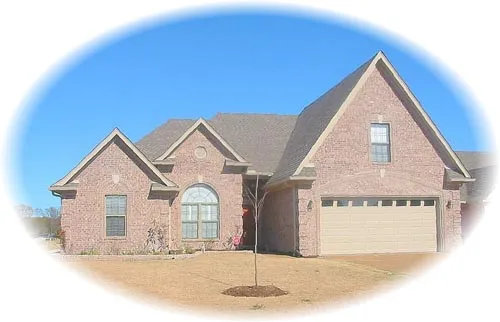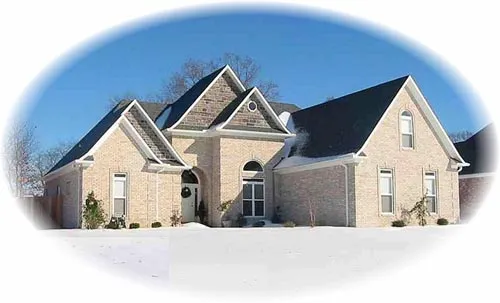Suited For Corner Lots
- 1 Stories
- 4 Beds
- 3 - 1/2 Bath
- 3 Garages
- 2862 Sq.ft
- 2 Stories
- 3 Beds
- 2 - 1/2 Bath
- 3 Garages
- 2915 Sq.ft
- 2 Stories
- 4 Beds
- 3 - 1/2 Bath
- 3 Garages
- 3002 Sq.ft
- 1 Stories
- 3 Beds
- 2 Bath
- 2 Garages
- 2245 Sq.ft
- 1 Stories
- 4 Beds
- 3 Bath
- 3 Garages
- 2493 Sq.ft
- 1 Stories
- 4 Beds
- 3 - 1/2 Bath
- 3 Garages
- 2578 Sq.ft
- 1 Stories
- 3 Beds
- 3 Bath
- 2 Garages
- 2702 Sq.ft
- 1 Stories
- 3 Beds
- 2 Bath
- 3 Garages
- 2763 Sq.ft
- 2 Stories
- 3 Beds
- 2 - 1/2 Bath
- 2 Garages
- 1573 Sq.ft
- 2 Stories
- 3 Beds
- 2 - 1/2 Bath
- 2 Garages
- 1659 Sq.ft
- 2 Stories
- 3 Beds
- 2 - 1/2 Bath
- 2 Garages
- 1986 Sq.ft
- 2 Stories
- 3 Beds
- 2 - 1/2 Bath
- 2 Garages
- 2275 Sq.ft
- 2 Stories
- 3 Beds
- 3 - 1/2 Bath
- 3 Garages
- 3014 Sq.ft
- 2 Stories
- 3 Beds
- 2 - 1/2 Bath
- 3 Garages
- 2512 Sq.ft
- 2 Stories
- 3 Beds
- 2 - 1/2 Bath
- 2 Garages
- 2452 Sq.ft
- 1 Stories
- 3 Beds
- 2 Bath
- 2 Garages
- 2319 Sq.ft
- 1 Stories
- 3 Beds
- 2 Bath
- 2 Garages
- 2119 Sq.ft
- 2 Stories
- 4 Beds
- 3 - 1/2 Bath
- 3 Garages
- 3589 Sq.ft




