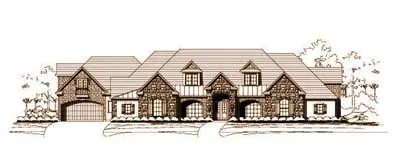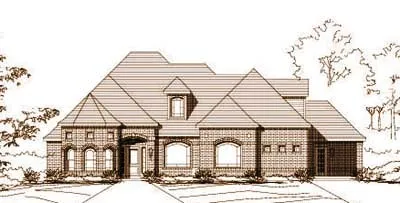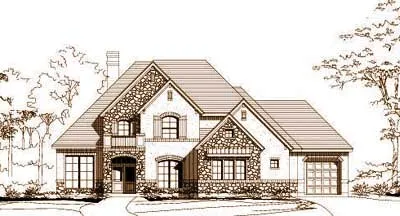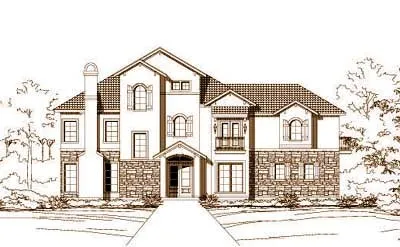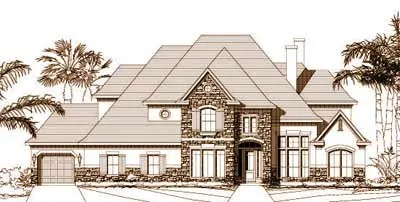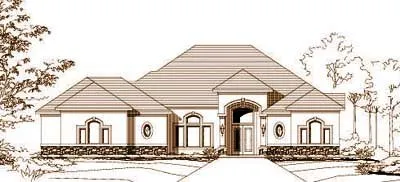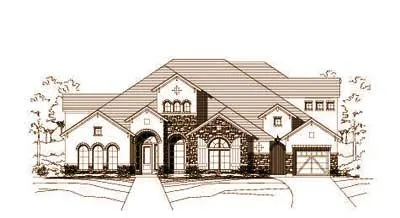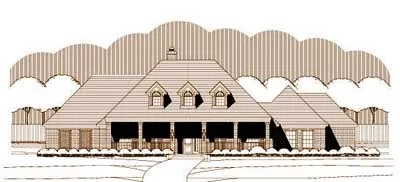Suited For Corner Lots
- 2 Stories
- 4 Beds
- 4 Bath
- 5 Garages
- 6888 Sq.ft
- 2 Stories
- 5 Beds
- 5 - 1/2 Bath
- 3 Garages
- 5467 Sq.ft
- 2 Stories
- 4 Beds
- 3 - 1/2 Bath
- 3 Garages
- 3932 Sq.ft
- 1 Stories
- 3 Beds
- 2 - 1/2 Bath
- 3 Garages
- 2793 Sq.ft
- 2 Stories
- 4 Beds
- 3 - 1/2 Bath
- 3 Garages
- 3686 Sq.ft
- 3 Stories
- 3 Beds
- 3 - 1/2 Bath
- 2 Garages
- 3267 Sq.ft
- 3 Stories
- 3 Beds
- 3 - 1/2 Bath
- 2 Garages
- 3267 Sq.ft
- 2 Stories
- 5 Beds
- 5 - 1/2 Bath
- 3 Garages
- 6661 Sq.ft
- 2 Stories
- 5 Beds
- 4 Bath
- 3 Garages
- 4688 Sq.ft
- 2 Stories
- 5 Beds
- 3 - 1/2 Bath
- 3 Garages
- 5017 Sq.ft
- 1 Stories
- 3 Beds
- 3 Bath
- 3 Garages
- 3440 Sq.ft
- 2 Stories
- 4 Beds
- 4 - 1/2 Bath
- 3 Garages
- 4943 Sq.ft
- 1 Stories
- 4 Beds
- 3 Bath
- 3 Garages
- 3220 Sq.ft
- 2 Stories
- 4 Beds
- 4 - 1/2 Bath
- 3 Garages
- 4515 Sq.ft
- 2 Stories
- 5 Beds
- 4 Bath
- 3 Garages
- 4559 Sq.ft
- 2 Stories
- 5 Beds
- 6 - 1/2 Bath
- 3 Garages
- 5689 Sq.ft
- 2 Stories
- 4 Beds
- 4 - 1/2 Bath
- 1 Garages
- 5598 Sq.ft
- 1 Stories
- 3 Beds
- 2 Bath
- 2 Garages
- 2883 Sq.ft
