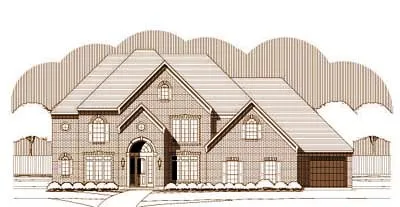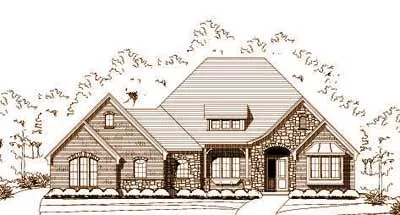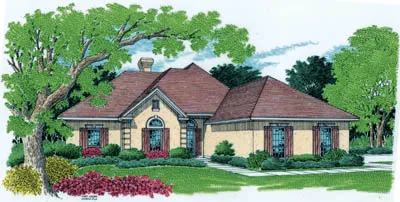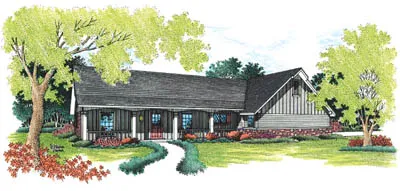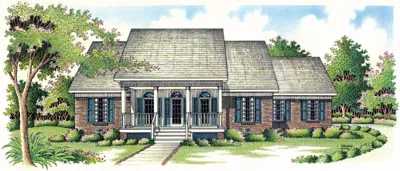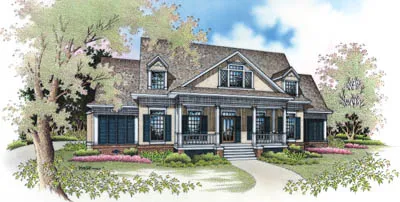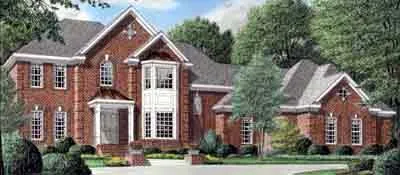Suited For Corner Lots
- 2 Stories
- 5 Beds
- 3 - 1/2 Bath
- 3 Garages
- 5488 Sq.ft
- 2 Stories
- 4 Beds
- 3 - 1/2 Bath
- 3 Garages
- 4130 Sq.ft
- 2 Stories
- 4 Beds
- 3 - 1/2 Bath
- 3 Garages
- 4371 Sq.ft
- 2 Stories
- 5 Beds
- 4 - 1/2 Bath
- 4 Garages
- 4834 Sq.ft
- 1 Stories
- 3 Beds
- 2 - 1/2 Bath
- 2 Garages
- 3226 Sq.ft
- 2 Stories
- 4 Beds
- 3 Bath
- 3 Garages
- 3801 Sq.ft
- 2 Stories
- 3 Beds
- 2 - 1/2 Bath
- 3 Garages
- 3633 Sq.ft
- 2 Stories
- 5 Beds
- 4 Bath
- 3 Garages
- 4205 Sq.ft
- 2 Stories
- 4 Beds
- 4 - 1/2 Bath
- 3 Garages
- 6554 Sq.ft
- 1 Stories
- 4 Beds
- 3 Bath
- 2 Garages
- 2200 Sq.ft
- 1 Stories
- 3 Beds
- 2 Bath
- 2 Garages
- 1418 Sq.ft
- 1 Stories
- 3 Beds
- 2 Bath
- 2 Garages
- 1936 Sq.ft
- 1 Stories
- 3 Beds
- 2 Bath
- 2 Garages
- 2255 Sq.ft
- 1 Stories
- 3 Beds
- 2 Bath
- 2 Garages
- 1722 Sq.ft
- 2 Stories
- 4 Beds
- 3 Bath
- 2 Garages
- 2875 Sq.ft
- 2 Stories
- 3 Beds
- 3 Bath
- 2 Garages
- 2411 Sq.ft
- 2 Stories
- 4 Beds
- 3 - 1/2 Bath
- 3 Garages
- 3970 Sq.ft
- 2 Stories
- 4 Beds
- 3 - 1/2 Bath
- 3 Garages
- 3715 Sq.ft
