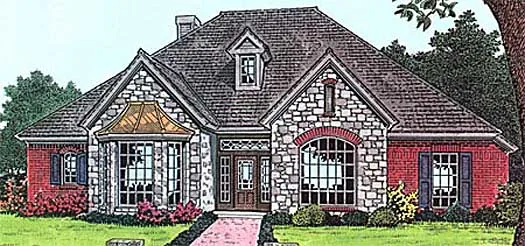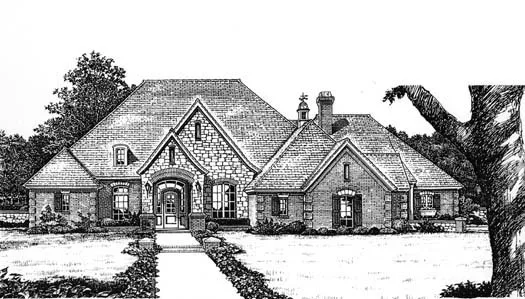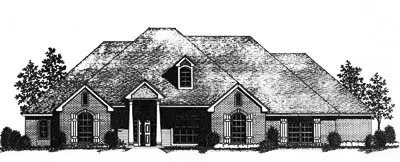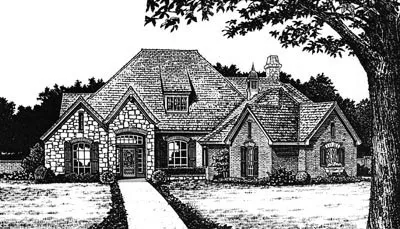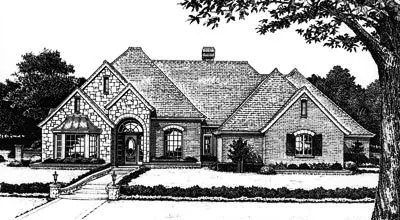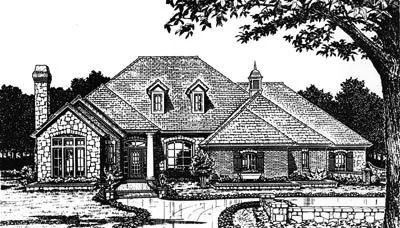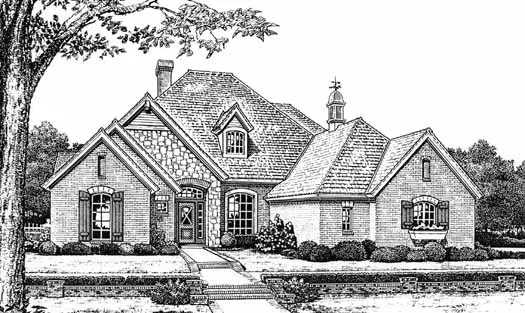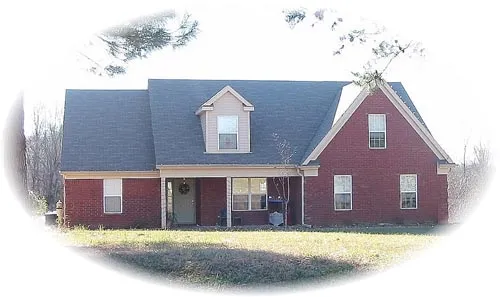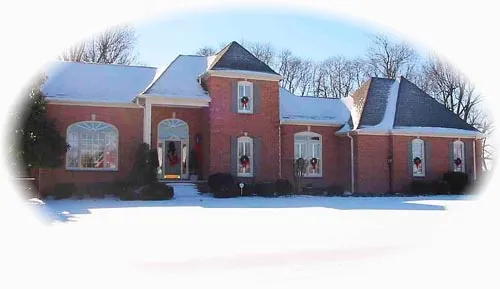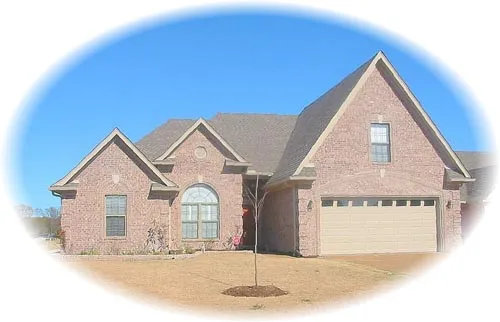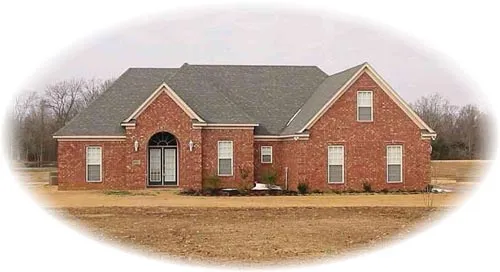Suited For Corner Lots
- 2 Stories
- 4 Beds
- 3 - 1/2 Bath
- 3 Garages
- 2985 Sq.ft
- 2 Stories
- 4 Beds
- 3 - 1/2 Bath
- 3 Garages
- 3032 Sq.ft
- 1 Stories
- 3 Beds
- 2 - 1/2 Bath
- 3 Garages
- 2214 Sq.ft
- 1 Stories
- 4 Beds
- 3 - 1/2 Bath
- 3 Garages
- 3499 Sq.ft
- 1 Stories
- 3 Beds
- 2 Bath
- 2 Garages
- 2245 Sq.ft
- 1 Stories
- 4 Beds
- 3 Bath
- 3 Garages
- 2493 Sq.ft
- 1 Stories
- 4 Beds
- 3 - 1/2 Bath
- 3 Garages
- 2536 Sq.ft
- 1 Stories
- 4 Beds
- 3 - 1/2 Bath
- 3 Garages
- 2578 Sq.ft
- 1 Stories
- 3 Beds
- 2 - 1/2 Bath
- 3 Garages
- 2740 Sq.ft
- 1 Stories
- 4 Beds
- 3 Bath
- 3 Garages
- 2757 Sq.ft
- 2 Stories
- 3 Beds
- 2 - 1/2 Bath
- 2 Garages
- 1573 Sq.ft
- 2 Stories
- 3 Beds
- 2 - 1/2 Bath
- 2 Garages
- 2275 Sq.ft
- 2 Stories
- 3 Beds
- 3 - 1/2 Bath
- 3 Garages
- 3014 Sq.ft
- 2 Stories
- 3 Beds
- 2 - 1/2 Bath
- 3 Garages
- 2512 Sq.ft
- 2 Stories
- 3 Beds
- 2 - 1/2 Bath
- 2 Garages
- 2452 Sq.ft
- 1 Stories
- 3 Beds
- 2 Bath
- 2 Garages
- 2319 Sq.ft
- 1 Stories
- 3 Beds
- 2 Bath
- 2 Garages
- 1941 Sq.ft
- 2 Stories
- 4 Beds
- 3 Bath
- 3 Garages
- 2738 Sq.ft


