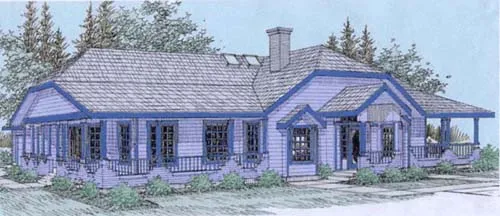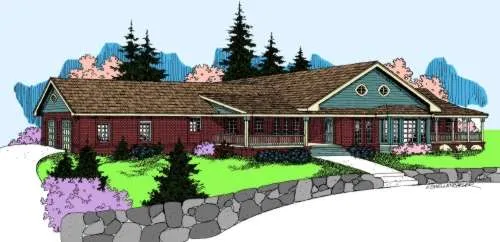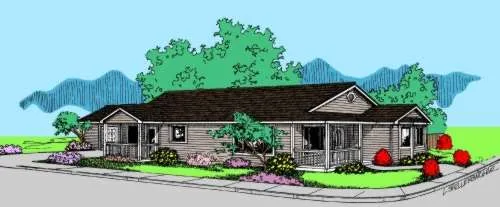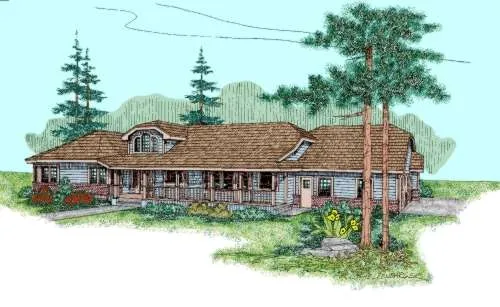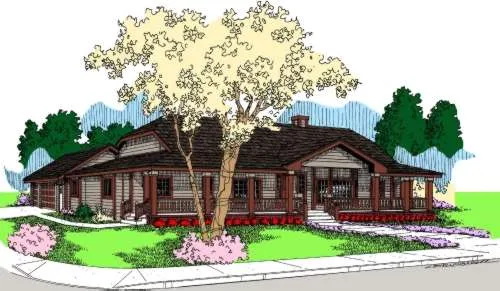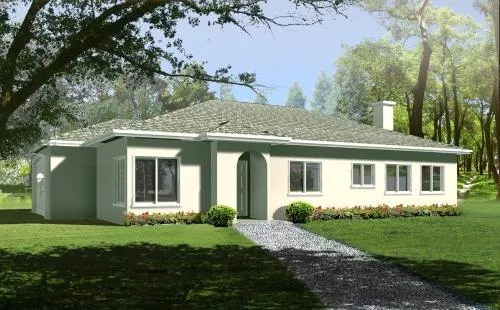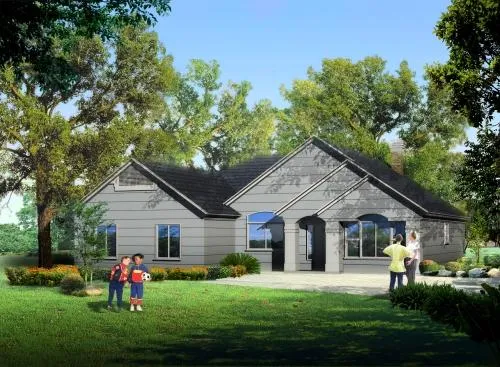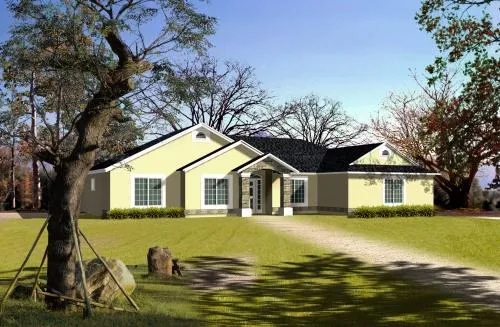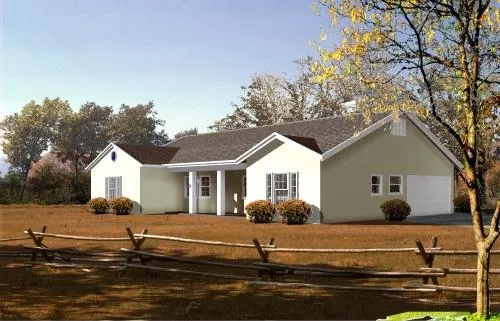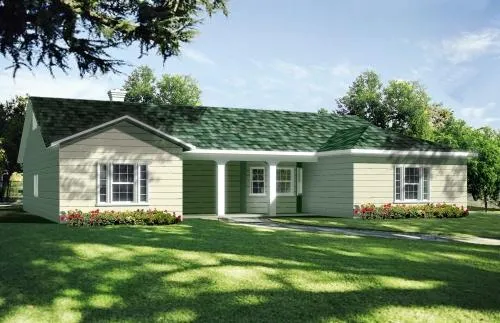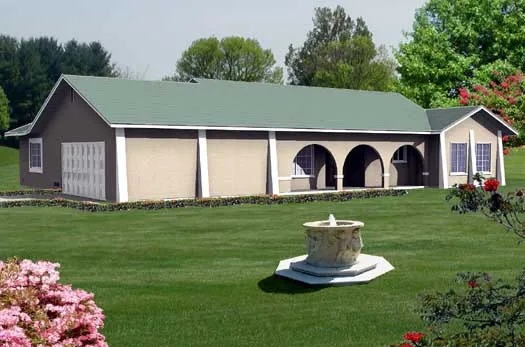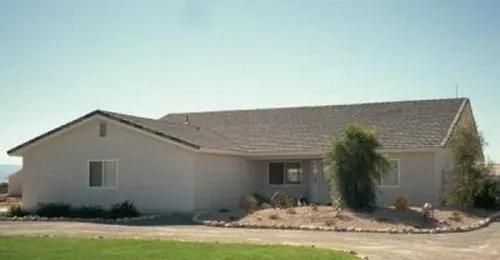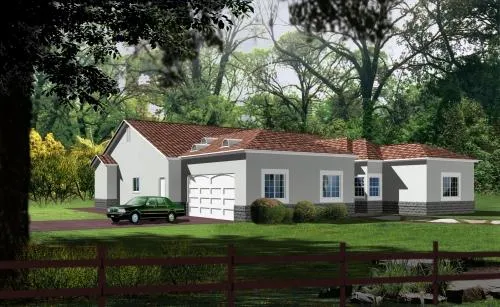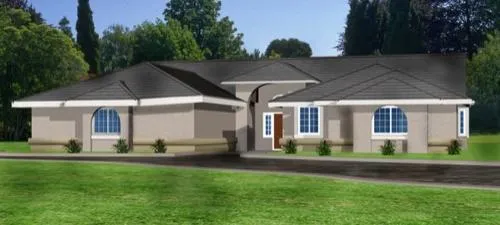Suited For Corner Lots
- 2 Stories
- 4 Beds
- 3 - 1/2 Bath
- 3 Garages
- 3687 Sq.ft
- 1 Stories
- 3 Beds
- 2 - 1/2 Bath
- 2 Garages
- 2772 Sq.ft
- 1 Stories
- 3 Beds
- 2 Bath
- 2 Garages
- 2343 Sq.ft
- 1 Stories
- 3 Beds
- 2 Bath
- 2 Garages
- 1697 Sq.ft
- 1 Stories
- 3 Beds
- 2 - 1/2 Bath
- 3 Garages
- 2840 Sq.ft
- 1 Stories
- 3 Beds
- 2 - 1/2 Bath
- 3 Garages
- 3128 Sq.ft
- 1 Stories
- 3 Beds
- 2 Bath
- 2 Garages
- 1511 Sq.ft
- 1 Stories
- 3 Beds
- 2 Bath
- 2 Garages
- 1582 Sq.ft
- 1 Stories
- 3 Beds
- 2 Bath
- 2 Garages
- 1787 Sq.ft
- 1 Stories
- 4 Beds
- 2 Bath
- 2 Garages
- 1843 Sq.ft
- 1 Stories
- 3 Beds
- 2 Bath
- 2 Garages
- 1906 Sq.ft
- 1 Stories
- 3 Beds
- 2 Bath
- 2 Garages
- 1964 Sq.ft
- 1 Stories
- 3 Beds
- 3 Bath
- 2 Garages
- 2111 Sq.ft
- 1 Stories
- 4 Beds
- 3 Bath
- 2 Garages
- 2242 Sq.ft
- 1 Stories
- 4 Beds
- 2 - 1/2 Bath
- 2 Garages
- 2649 Sq.ft
- 1 Stories
- 3 Beds
- 2 - 1/2 Bath
- 2 Garages
- 2718 Sq.ft
- 1 Stories
- 4 Beds
- 2 - 1/2 Bath
- 2 Garages
- 2792 Sq.ft
- 1 Stories
- 4 Beds
- 3 Bath
- 3 Garages
- 2801 Sq.ft

