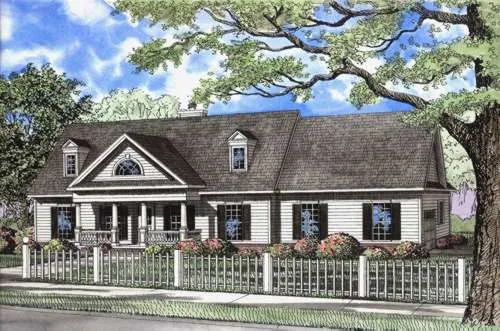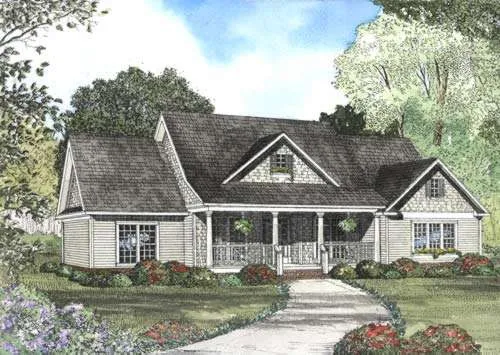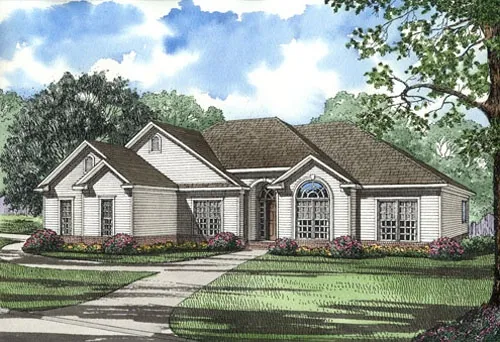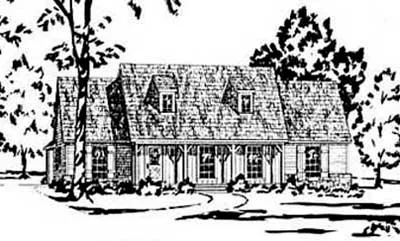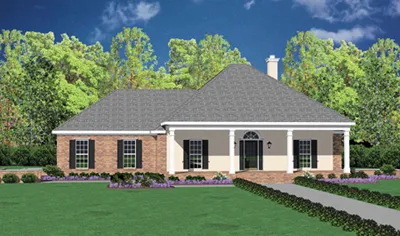Suited For Corner Lots
- 1 Stories
- 4 Beds
- 2 Bath
- 2 Garages
- 2309 Sq.ft
- 1 Stories
- 3 Beds
- 2 Bath
- 2 Garages
- 1797 Sq.ft
- 2 Stories
- 4 Beds
- 3 - 1/2 Bath
- 3 Garages
- 2846 Sq.ft
- 1 Stories
- 4 Beds
- 3 Bath
- 3 Garages
- 2553 Sq.ft
- 1 Stories
- 3 Beds
- 2 Bath
- 2 Garages
- 1999 Sq.ft
- 1 Stories
- 3 Beds
- 2 Bath
- 2 Garages
- 2707 Sq.ft
- 1 Stories
- 4 Beds
- 3 - 1/2 Bath
- 2 Garages
- 2394 Sq.ft
- 1 Stories
- 4 Beds
- 3 Bath
- 2 Garages
- 1989 Sq.ft
- 1 Stories
- 3 Beds
- 2 Bath
- 2 Garages
- 1681 Sq.ft
- 1 Stories
- 3 Beds
- 2 Bath
- 2 Garages
- 1692 Sq.ft
- 1 Stories
- 3 Beds
- 2 Bath
- 2 Garages
- 1746 Sq.ft
- 1 Stories
- 4 Beds
- 2 Bath
- 2 Garages
- 1874 Sq.ft
- 1 Stories
- 3 Beds
- 2 Bath
- 2 Garages
- 2255 Sq.ft
- 1 Stories
- 3 Beds
- 2 Bath
- 2 Garages
- 2332 Sq.ft
- 1 Stories
- 4 Beds
- 2 - 1/2 Bath
- 2 Garages
- 2587 Sq.ft
- 1 Stories
- 3 Beds
- 2 - 1/2 Bath
- 2 Garages
- 2629 Sq.ft
- 2 Stories
- 3 Beds
- 3 - 1/2 Bath
- 2 Garages
- 3345 Sq.ft
- 2 Stories
- 3 Beds
- 2 - 1/2 Bath
- 2 Garages
- 2210 Sq.ft




