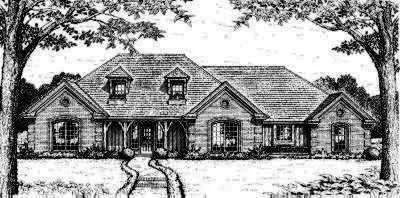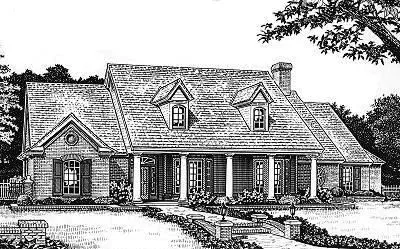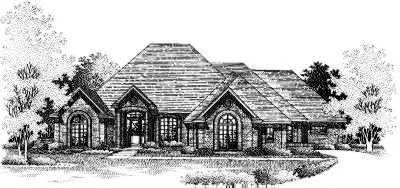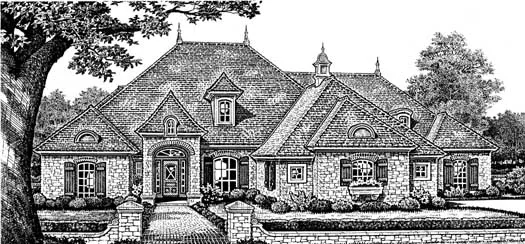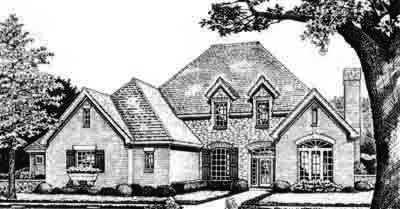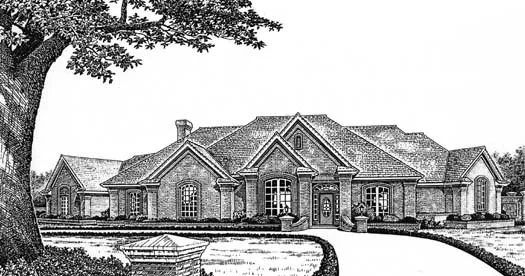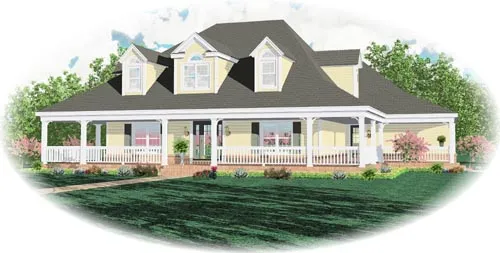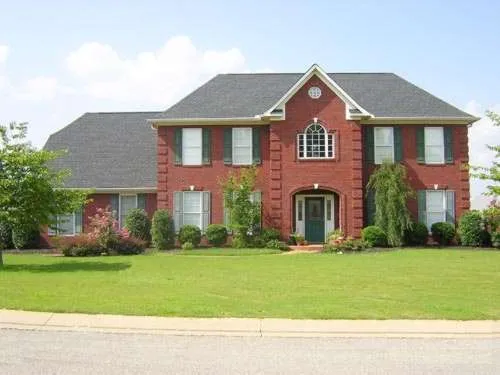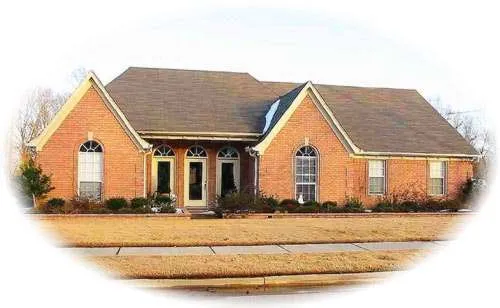-
He Is Risen!!!
Suited For Corner Lots
- 1 Stories
- 3 Beds
- 2 - 1/2 Bath
- 3 Garages
- 2144 Sq.ft
- 1 Stories
- 4 Beds
- 3 Bath
- 3 Garages
- 2285 Sq.ft
- 1 Stories
- 4 Beds
- 3 Bath
- 3 Garages
- 2529 Sq.ft
- 1 Stories
- 4 Beds
- 3 - 1/2 Bath
- 3 Garages
- 2748 Sq.ft
- 1 Stories
- 4 Beds
- 3 - 1/2 Bath
- 3 Garages
- 2760 Sq.ft
- 2 Stories
- 4 Beds
- 3 - 1/2 Bath
- 3 Garages
- 3017 Sq.ft
- 2 Stories
- 4 Beds
- 3 - 1/2 Bath
- 3 Garages
- 3041 Sq.ft
- 2 Stories
- 4 Beds
- 3 - 1/2 Bath
- 3 Garages
- 3589 Sq.ft
- 1 Stories
- 4 Beds
- 3 - 1/2 Bath
- 3 Garages
- 2655 Sq.ft
- 2 Stories
- 3 Beds
- 3 Bath
- 2 Garages
- 2972 Sq.ft
- 2 Stories
- 3 Beds
- 2 - 1/2 Bath
- 3 Garages
- 2915 Sq.ft
- 1 Stories
- 3 Beds
- 3 Bath
- 3 Garages
- 3239 Sq.ft
- 2 Stories
- 3 Beds
- 2 - 1/2 Bath
- 2 Garages
- 1659 Sq.ft
- 2 Stories
- 3 Beds
- 2 - 1/2 Bath
- 2 Garages
- 1986 Sq.ft
- 2 Stories
- 4 Beds
- 3 - 1/2 Bath
- 3 Garages
- 3491 Sq.ft
- 2 Stories
- 4 Beds
- 3 - 1/2 Bath
- 2 Garages
- 3116 Sq.ft
- 2 Stories
- 4 Beds
- 3 - 1/2 Bath
- 3 Garages
- 3197 Sq.ft
- 1 Stories
- 3 Beds
- 2 Bath
- 2 Garages
- 2077 Sq.ft

