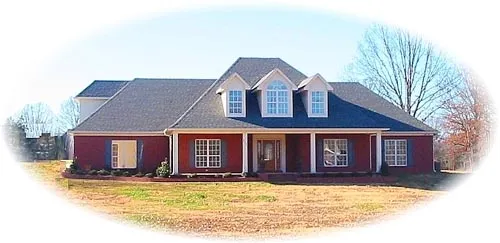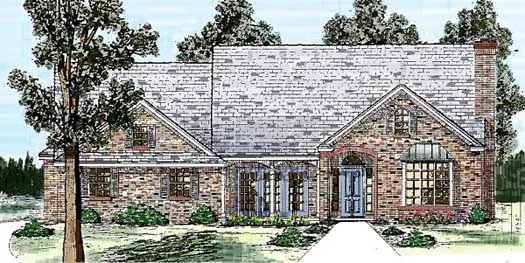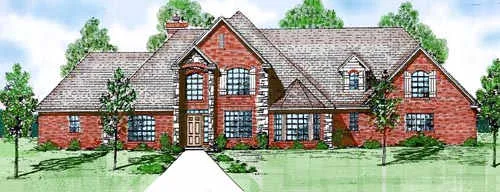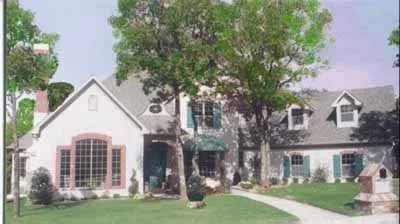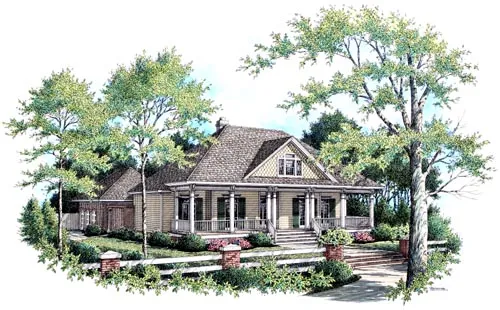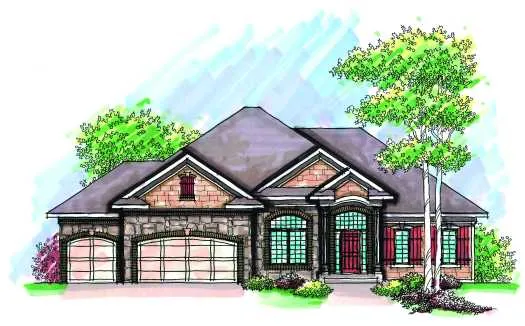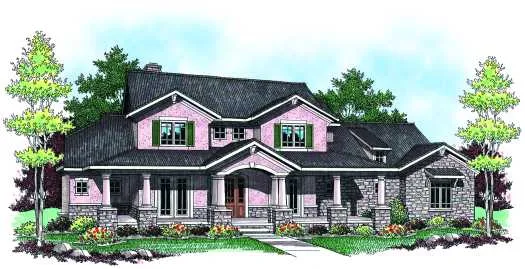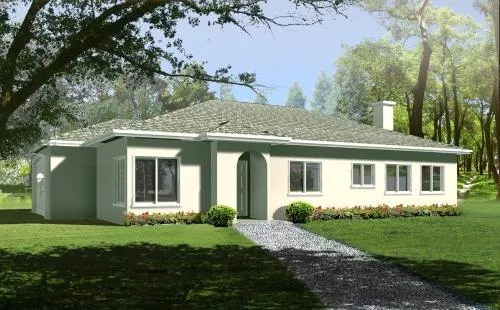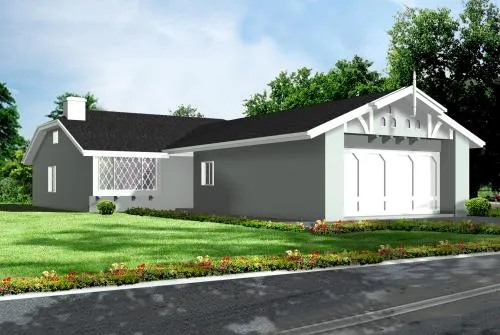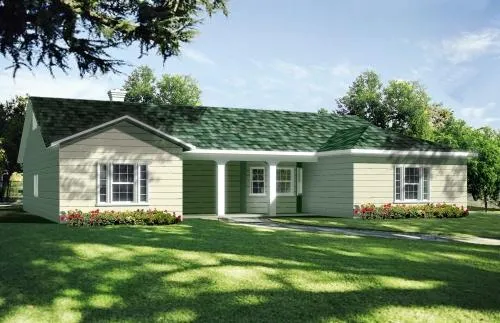-
He Is Risen!!!
Suited For Corner Lots
- 2 Stories
- 3 Beds
- 3 Bath
- 3 Garages
- 3181 Sq.ft
- 2 Stories
- 4 Beds
- 3 - 1/2 Bath
- 2 Garages
- 3517 Sq.ft
- 2 Stories
- 3 Beds
- 3 Bath
- 2 Garages
- 3274 Sq.ft
- 2 Stories
- 4 Beds
- 3 - 1/2 Bath
- 2 Garages
- 3636 Sq.ft
- 2 Stories
- 4 Beds
- 4 - 1/2 Bath
- 2 Garages
- 3428 Sq.ft
- 2 Stories
- 5 Beds
- 3 - 1/2 Bath
- 3 Garages
- 4716 Sq.ft
- 1 Stories
- 3 Beds
- 2 - 1/2 Bath
- 2 Garages
- 2173 Sq.ft
- 2 Stories
- 4 Beds
- 4 - 1/2 Bath
- 3 Garages
- 3506 Sq.ft
- 2 Stories
- 4 Beds
- 5 - 1/2 Bath
- 3 Garages
- 4141 Sq.ft
- 1 Stories
- 3 Beds
- 2 Bath
- 2 Garages
- 2045 Sq.ft
- 1 Stories
- 2 Beds
- 2 Bath
- 3 Garages
- 2073 Sq.ft
- 1 Stories
- 5 Beds
- 3 Bath
- 3 Garages
- 2707 Sq.ft
- 2 Stories
- 4 Beds
- 3 - 1/2 Bath
- 3 Garages
- 3263 Sq.ft
- 2 Stories
- 4 Beds
- 3 - 1/2 Bath
- 4 Garages
- 3789 Sq.ft
- 1 Stories
- 3 Beds
- 2 Bath
- 2 Garages
- 1511 Sq.ft
- 1 Stories
- 3 Beds
- 2 Bath
- 2 Garages
- 1679 Sq.ft
- 1 Stories
- 3 Beds
- 2 Bath
- 2 Garages
- 1964 Sq.ft
- 1 Stories
- 4 Beds
- 3 Bath
- 2 Garages
- 2242 Sq.ft




