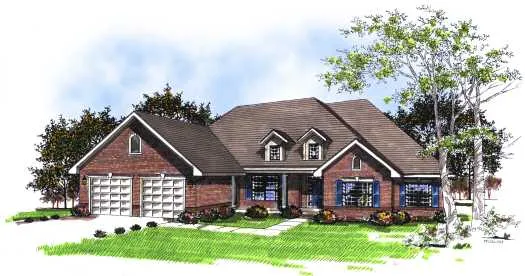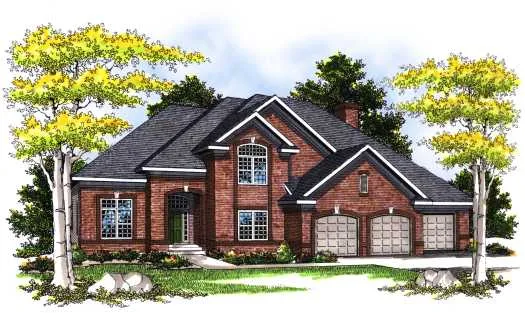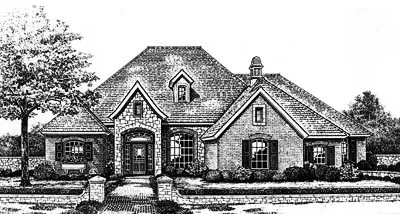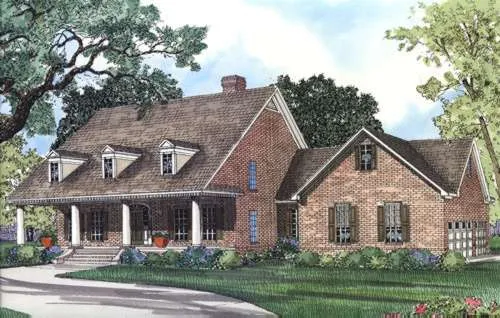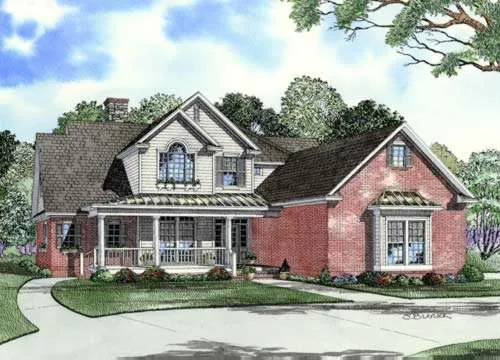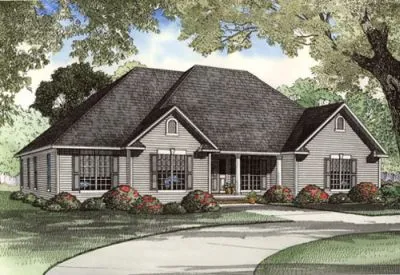Suited For Corner Lots
- 2 Stories
- 5 Beds
- 3 - 1/2 Bath
- 3 Garages
- 5136 Sq.ft
- 1 Stories
- 3 Beds
- 2 Bath
- 3 Garages
- 2171 Sq.ft
- 2 Stories
- 3 Beds
- 2 - 1/2 Bath
- 2 Garages
- 1912 Sq.ft
- 2 Stories
- 4 Beds
- 2 - 1/2 Bath
- 3 Garages
- 3204 Sq.ft
- 2 Stories
- 4 Beds
- 2 - 1/2 Bath
- 4 Garages
- 3527 Sq.ft
- 2 Stories
- 4 Beds
- 3 - 1/2 Bath
- 3 Garages
- 3339 Sq.ft
- 1 Stories
- 4 Beds
- 3 Bath
- 3 Garages
- 3777 Sq.ft
- 1 Stories
- 3 Beds
- 2 Bath
- 3 Garages
- 2102 Sq.ft
- 1 Stories
- 3 Beds
- 2 - 1/2 Bath
- 2 Garages
- 2409 Sq.ft
- 1 Stories
- 4 Beds
- 3 Bath
- 3 Garages
- 2585 Sq.ft
- 2 Stories
- 5 Beds
- 4 - 1/2 Bath
- 3 Garages
- 5548 Sq.ft
- 1 Stories
- 4 Beds
- 2 - 1/2 Bath
- 2 Garages
- 2388 Sq.ft
- 2 Stories
- 4 Beds
- 3 - 1/2 Bath
- 3 Garages
- 2476 Sq.ft
- 2 Stories
- 4 Beds
- 4 Bath
- 3 Garages
- 4721 Sq.ft
- 2 Stories
- 4 Beds
- 2 Bath
- 3 Garages
- 2651 Sq.ft
- 1 Stories
- 4 Beds
- 2 Bath
- 2 Garages
- 2109 Sq.ft
- 1 Stories
- 4 Beds
- 2 Bath
- 2 Garages
- 2394 Sq.ft
- 1 Stories
- 3 Beds
- 2 - 1/2 Bath
- 2 Garages
- 2192 Sq.ft

