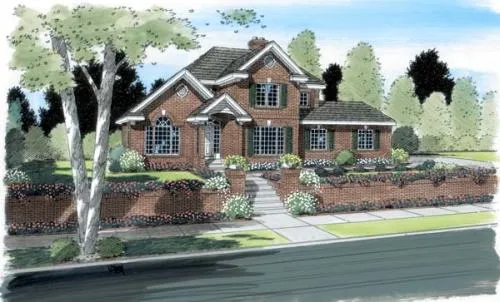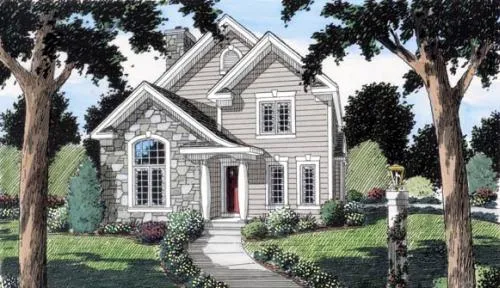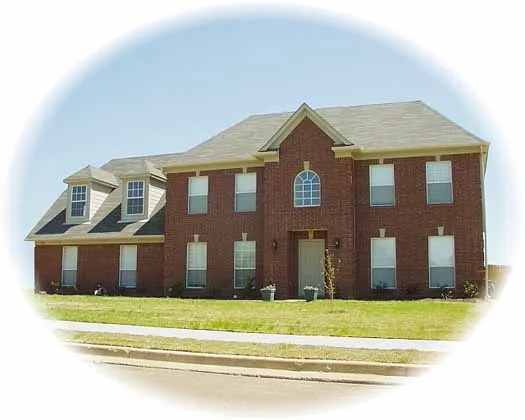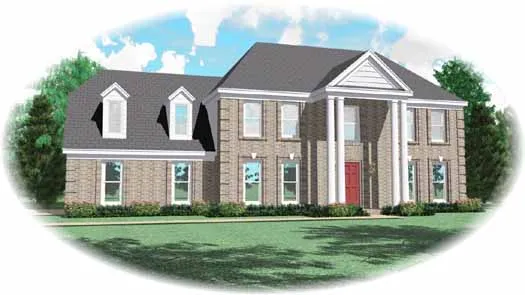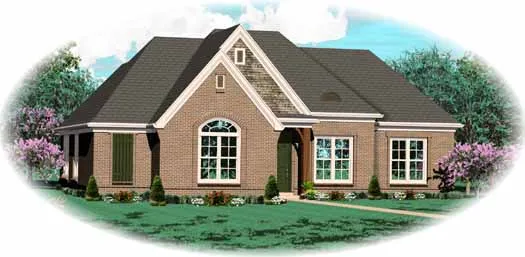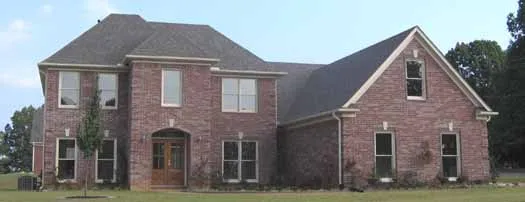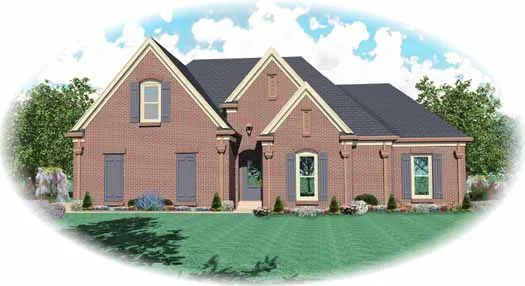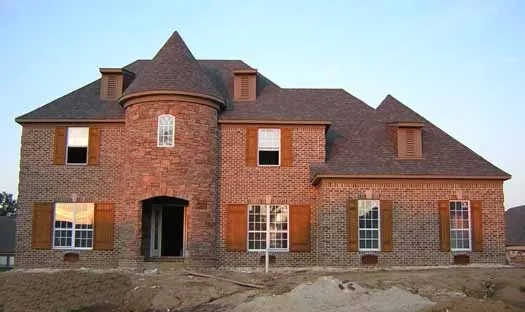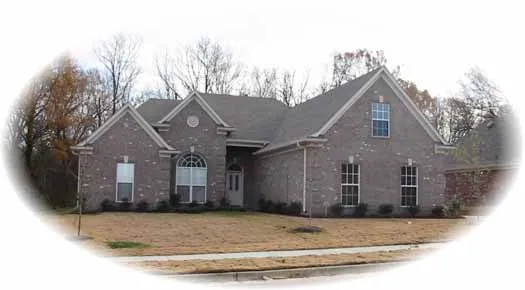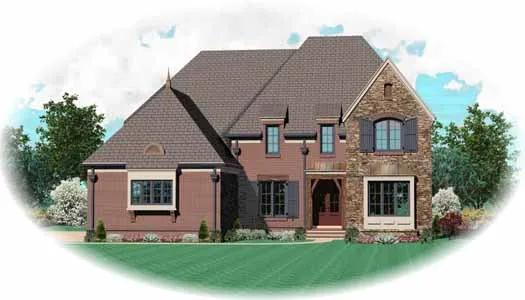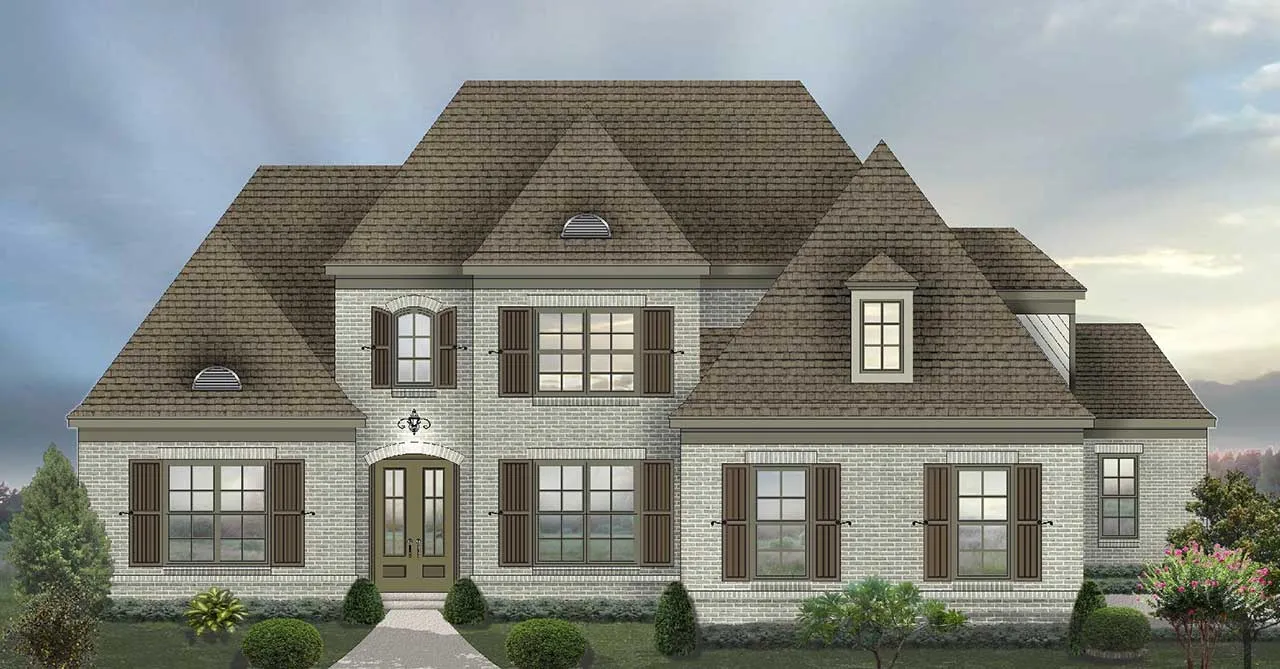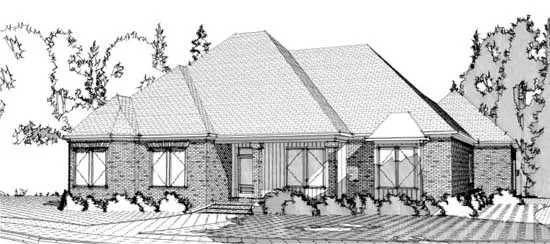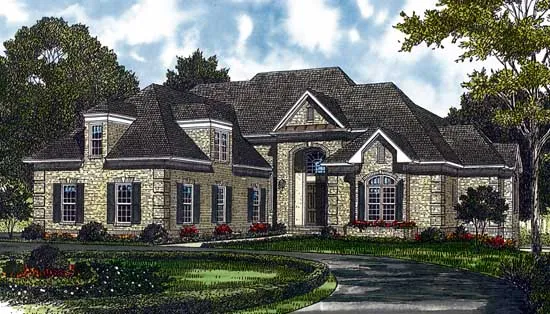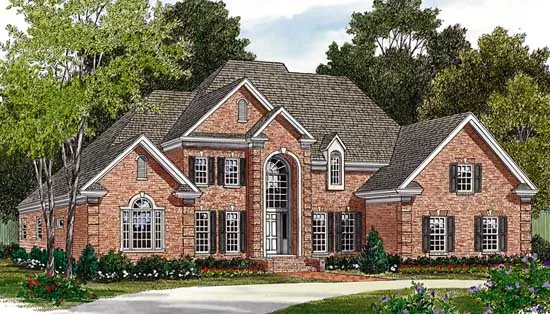Suited For Corner Lots
- 2 Stories
- 4 Beds
- 3 Bath
- 2 Garages
- 2439 Sq.ft
- 2 Stories
- 3 Beds
- 2 - 1/2 Bath
- 2 Garages
- 2152 Sq.ft
- 2 Stories
- 4 Beds
- 2 - 1/2 Bath
- 2 Garages
- 2673 Sq.ft
- 2 Stories
- 4 Beds
- 3 - 1/2 Bath
- 2 Garages
- 2240 Sq.ft
- 2 Stories
- 4 Beds
- 3 - 1/2 Bath
- 2 Garages
- 2261 Sq.ft
- 2 Stories
- 5 Beds
- 3 - 1/2 Bath
- 3 Garages
- 3082 Sq.ft
- 1 Stories
- 3 Beds
- 2 Bath
- 2 Garages
- 1779 Sq.ft
- 2 Stories
- 4 Beds
- 2 - 1/2 Bath
- 3 Garages
- 2591 Sq.ft
- 1 Stories
- 3 Beds
- 2 Bath
- 2 Garages
- 1928 Sq.ft
- 2 Stories
- 3 Beds
- 3 Bath
- 3 Garages
- 2686 Sq.ft
- 1 Stories
- 3 Beds
- 2 - 1/2 Bath
- 3 Garages
- 2468 Sq.ft
- 2 Stories
- 5 Beds
- 4 - 1/2 Bath
- 3 Garages
- 4733 Sq.ft
- 2 Stories
- 4 Beds
- 2 - 1/2 Bath
- 2 Garages
- 2628 Sq.ft
- 2 Stories
- 3 Beds
- 3 - 1/2 Bath
- 3 Garages
- 3162 Sq.ft
- 1 Stories
- 3 Beds
- 3 - 1/2 Bath
- 2 Garages
- 2226 Sq.ft
- 1 Stories
- 4 Beds
- 3 Bath
- 2 Garages
- 2911 Sq.ft
- 2 Stories
- 5 Beds
- 4 - 1/2 Bath
- 2 Garages
- 4663 Sq.ft
- 2 Stories
- 4 Beds
- 3 - 1/2 Bath
- 2 Garages
- 3226 Sq.ft
