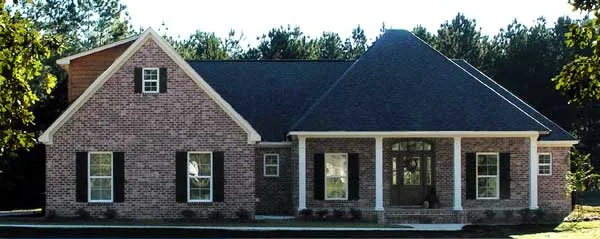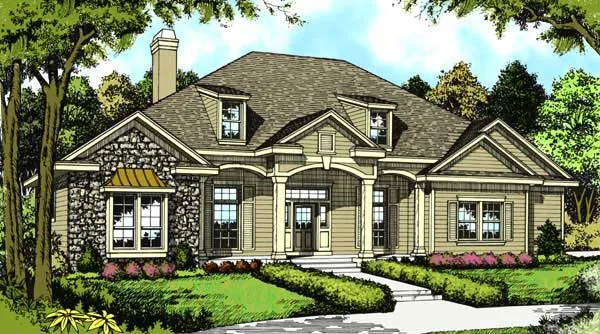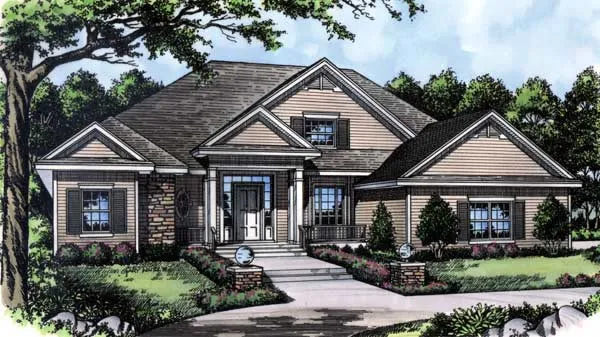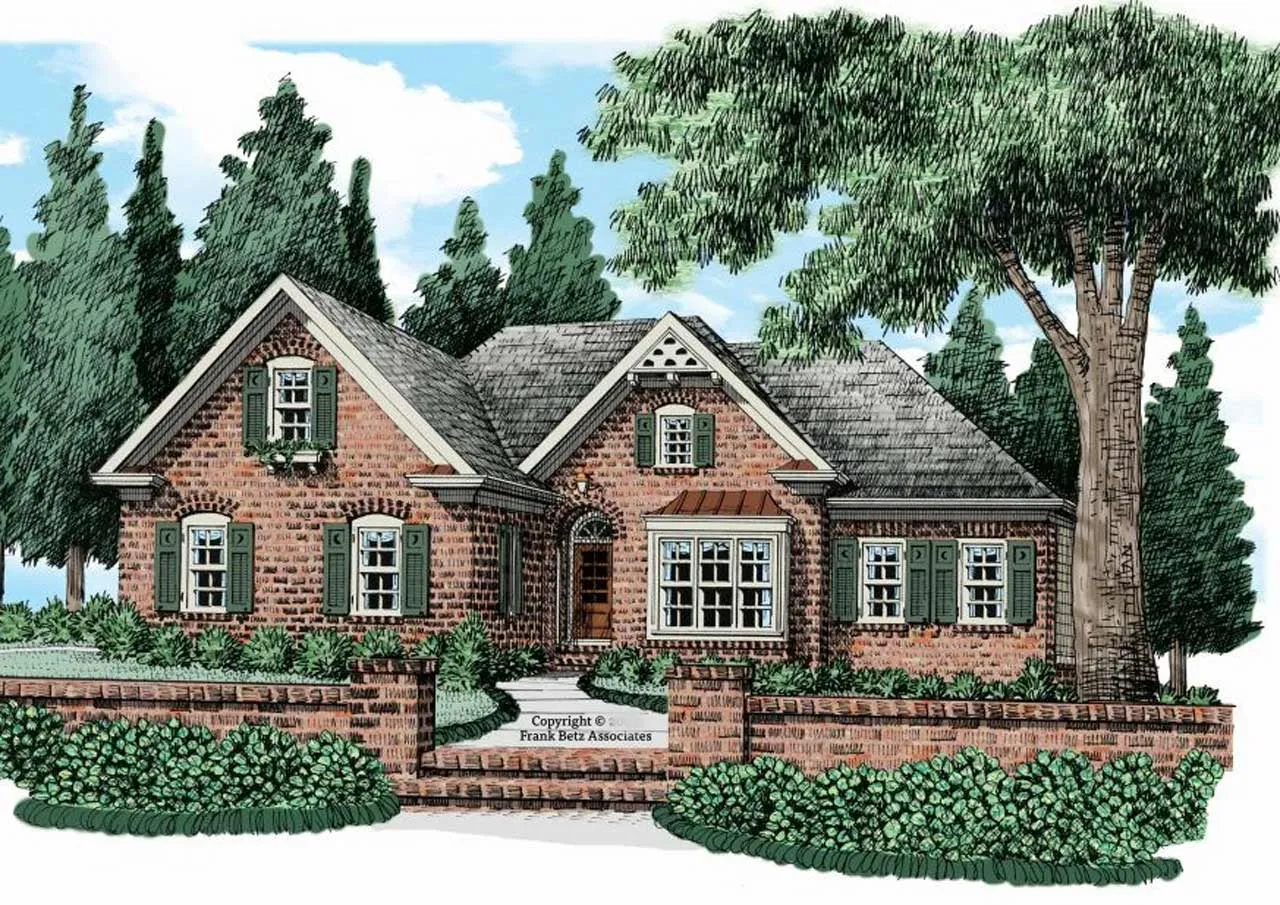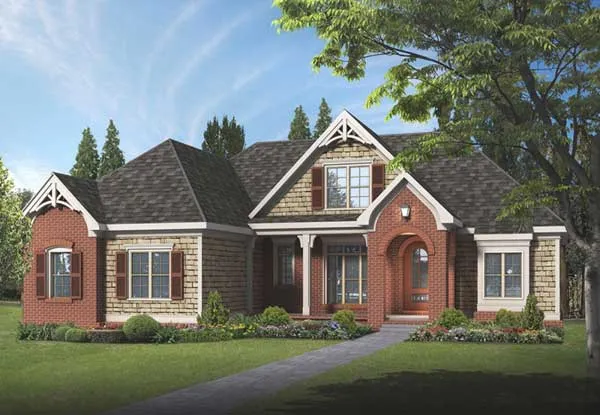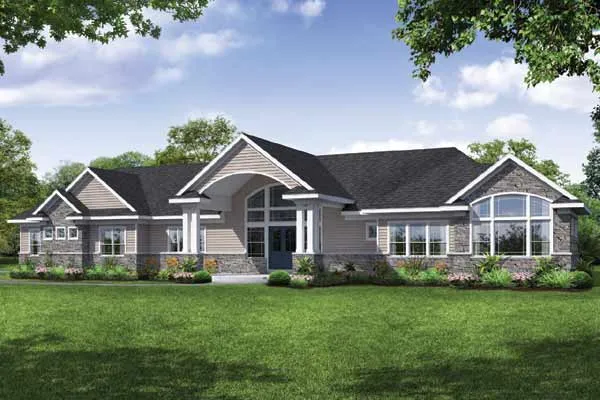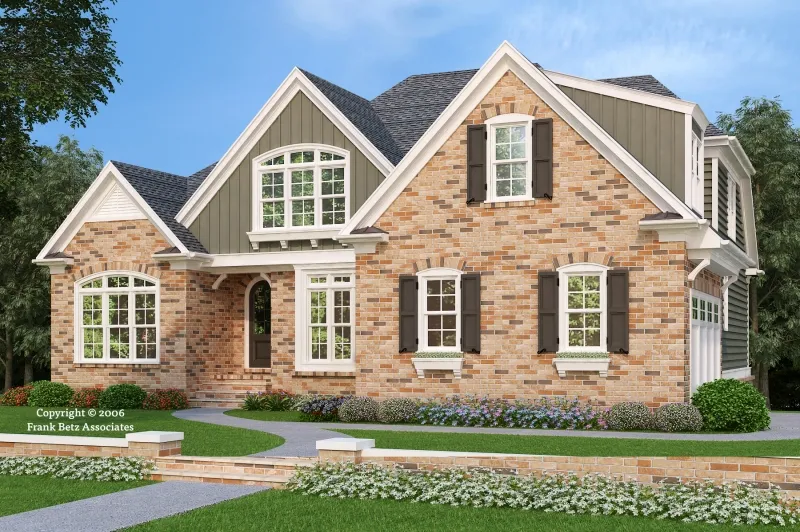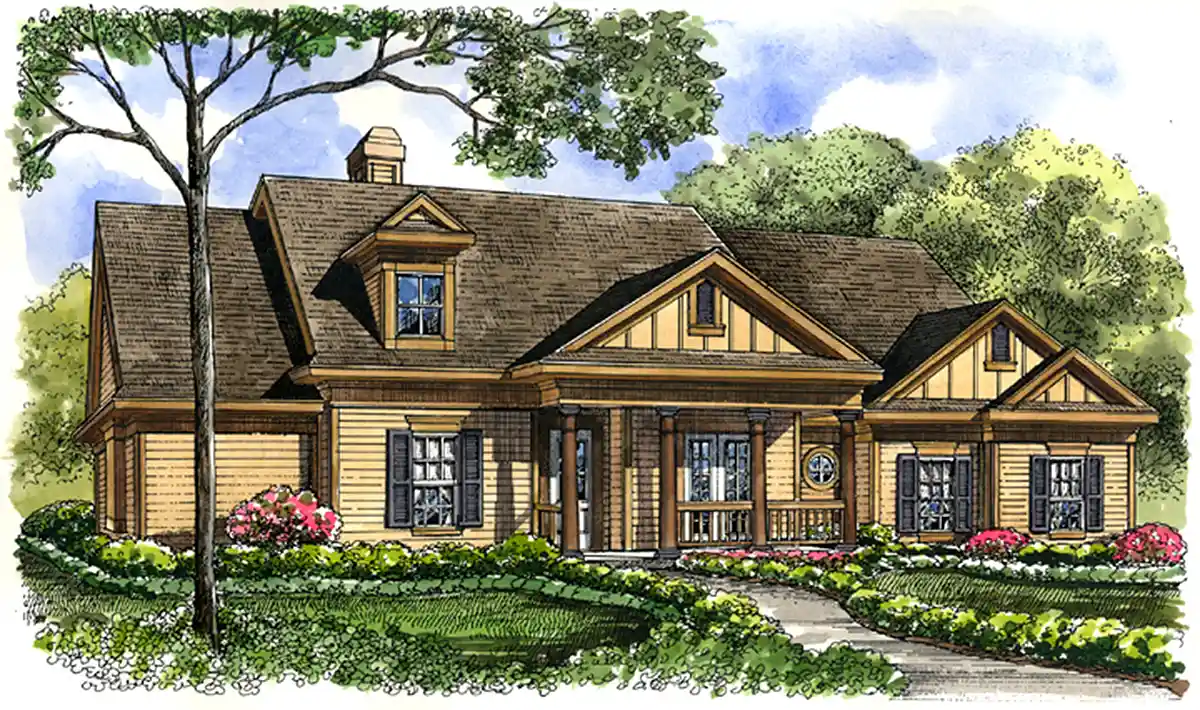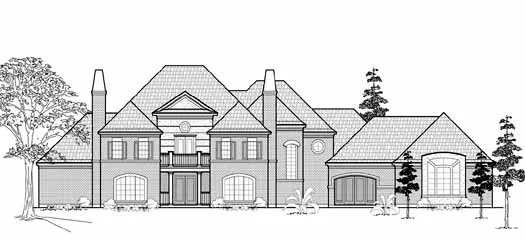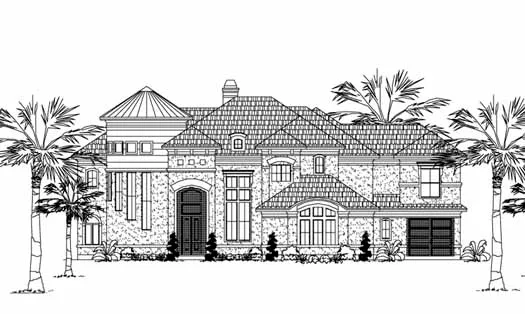Suited For Corner Lots
- 2 Stories
- 4 Beds
- 3 - 1/2 Bath
- 2 Garages
- 3415 Sq.ft
- 2 Stories
- 4 Beds
- 2 - 1/2 Bath
- 2 Garages
- 2990 Sq.ft
- 1 Stories
- 3 Beds
- 2 Bath
- 2 Garages
- 2061 Sq.ft
- 1 Stories
- 4 Beds
- 3 Bath
- 2 Garages
- 2089 Sq.ft
- 1 Stories
- 4 Beds
- 3 Bath
- 2 Garages
- 2224 Sq.ft
- 2 Stories
- 5 Beds
- 4 - 1/2 Bath
- 3 Garages
- 3291 Sq.ft
- 1 Stories
- 4 Beds
- 2 - 1/2 Bath
- 2 Garages
- 2520 Sq.ft
- 2 Stories
- 4 Beds
- 2 - 1/2 Bath
- 2 Garages
- 2257 Sq.ft
- 2 Stories
- 4 Beds
- 3 - 1/2 Bath
- 2 Garages
- 2305 Sq.ft
- 2 Stories
- 3 Beds
- 2 Bath
- 2 Garages
- 1759 Sq.ft
- 2 Stories
- 4 Beds
- 3 - 1/2 Bath
- 2 Garages
- 2281 Sq.ft
- 1 Stories
- 3 Beds
- 2 - 1/2 Bath
- 3 Garages
- 3495 Sq.ft
- 2 Stories
- 4 Beds
- 3 Bath
- 2 Garages
- 2508 Sq.ft
- 2 Stories
- 4 Beds
- 2 - 1/2 Bath
- 2 Garages
- 2615 Sq.ft
- 1 Stories
- 3 Beds
- 2 Bath
- 2 Garages
- 1669 Sq.ft
- 2 Stories
- 4 Beds
- 3 - 1/2 Bath
- 3 Garages
- 3246 Sq.ft
- 2 Stories
- 4 Beds
- 4 - 1/2 Bath
- 3 Garages
- 5379 Sq.ft
- 2 Stories
- 5 Beds
- 5 - 1/2 Bath
- 3 Garages
- 5640 Sq.ft


