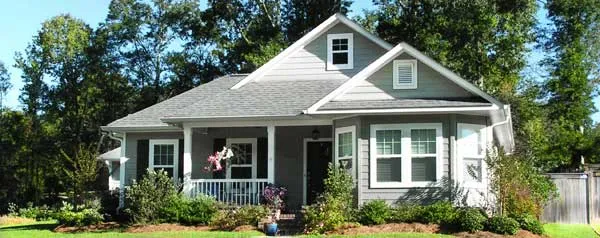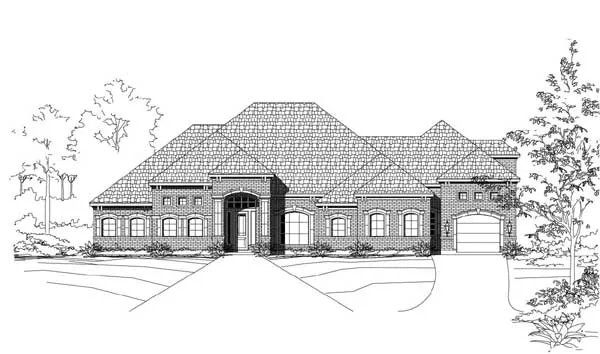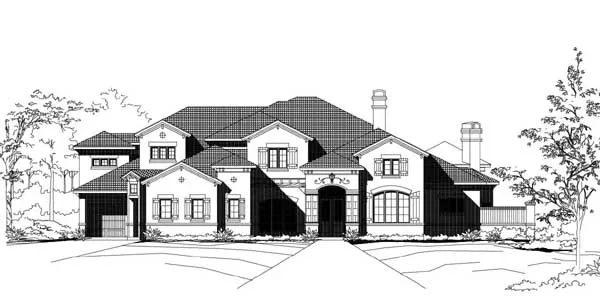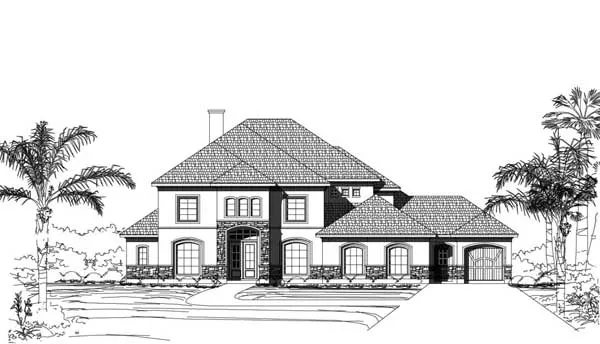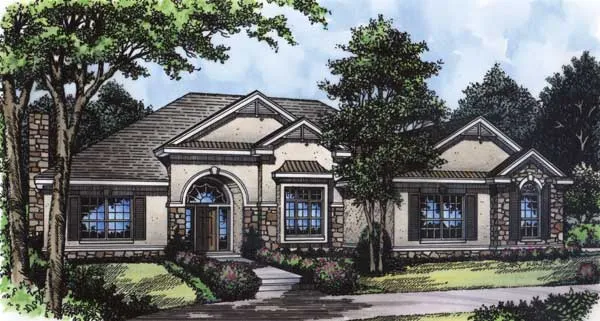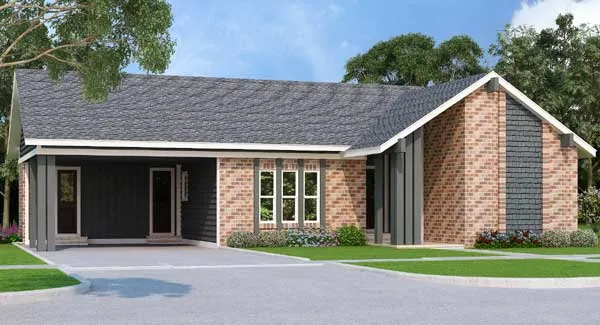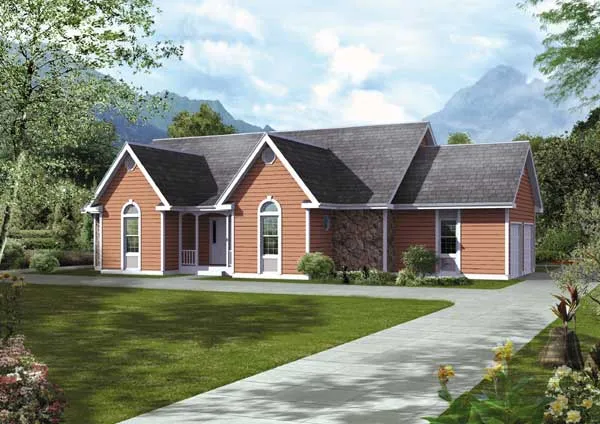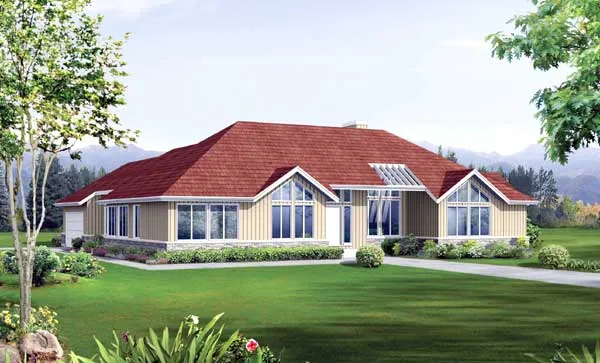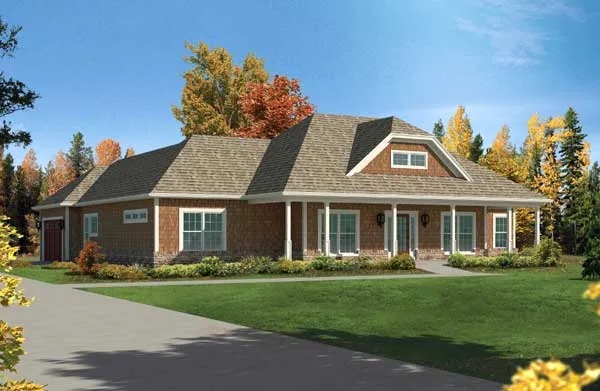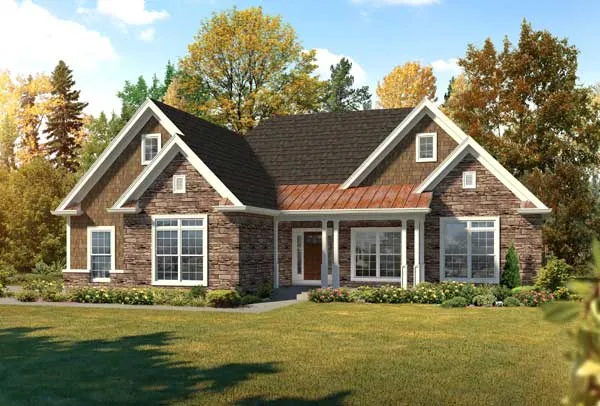Suited For Corner Lots
Plan # 88-903
Specification
- 1 Stories
- 2 Beds
- 2 Bath
- 2 Garages
- 2752 Sq.ft
Plan # 56-144
Specification
- 1 Stories
- 3 Beds
- 2 - 1/2 Bath
- 2 Garages
- 2152 Sq.ft
Plan # 19-1799
Specification
- 2 Stories
- 4 Beds
- 4 - 1/2 Bath
- 3 Garages
- 4697 Sq.ft
Plan # 19-1807
Specification
- 1 Stories
- 4 Beds
- 3 - 1/2 Bath
- 2 Garages
- 3716 Sq.ft
Plan # 19-1813
Specification
- 2 Stories
- 4 Beds
- 4 - 1/2 Bath
- 4 Garages
- 5093 Sq.ft
Plan # 19-1836
Specification
- 1 Stories
- 3 Beds
- 3 - 1/2 Bath
- 3 Garages
- 3581 Sq.ft
Plan # 19-1880
Specification
- 2 Stories
- 4 Beds
- 4 - 1/2 Bath
- 3 Garages
- 6342 Sq.ft
Plan # 19-1884
Specification
- 2 Stories
- 5 Beds
- 5 - 1/2 Bath
- 3 Garages
- 4506 Sq.ft
Plan # 88-515
Specification
- 2 Stories
- 3 Beds
- 2 - 1/2 Bath
- 3 Garages
- 3025 Sq.ft
Plan # 88-551
Specification
- 2 Stories
- 4 Beds
- 2 - 1/2 Bath
- 3 Garages
- 3180 Sq.ft
Plan # 88-573
Specification
- 2 Stories
- 3 Beds
- 2 - 1/2 Bath
- 3 Garages
- 3270 Sq.ft
Plan # 96-179
Specification
- 1 Stories
- 3 Beds
- 2 Bath
- 2 Garages
- 2081 Sq.ft
Plan # 30-426
Specification
- 1 Stories
- 3 Beds
- 2 Bath
- 2 Garages
- 1394 Sq.ft
Plan # 87-235
Specification
- 2 Stories
- 3 Beds
- 3 - 1/2 Bath
- 3 Garages
- 3565 Sq.ft
Plan # 77-497
Specification
- 1 Stories
- 4 Beds
- 2 Bath
- 2 Garages
- 2080 Sq.ft
Plan # 77-600
Specification
- 1 Stories
- 3 Beds
- 3 Bath
- 2 Garages
- 2773 Sq.ft
Plan # 77-704
Specification
- 1 Stories
- 4 Beds
- 2 - 1/2 Bath
- 2 Garages
- 2392 Sq.ft
Plan # 77-715
Specification
- 1 Stories
- 3 Beds
- 2 Bath
- 2 Garages
- 2050 Sq.ft

