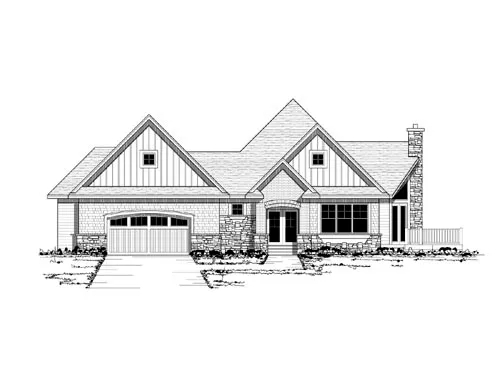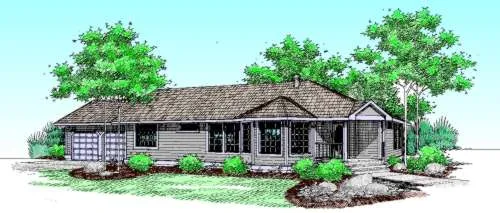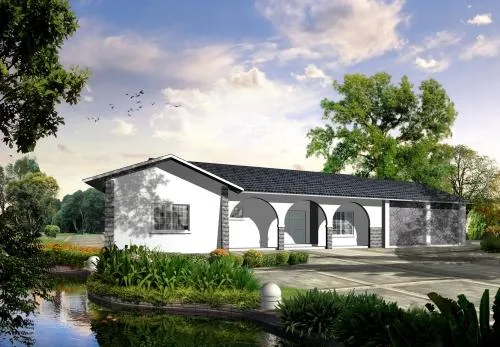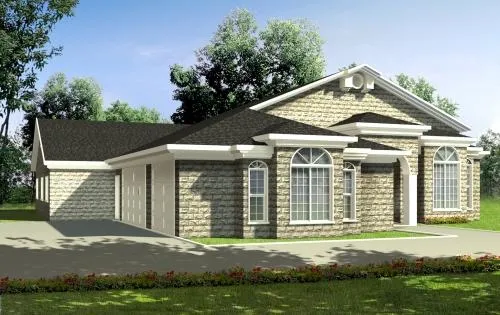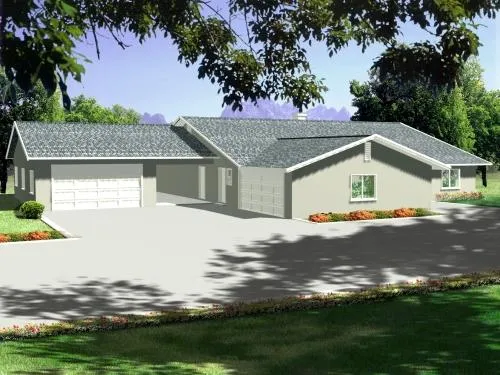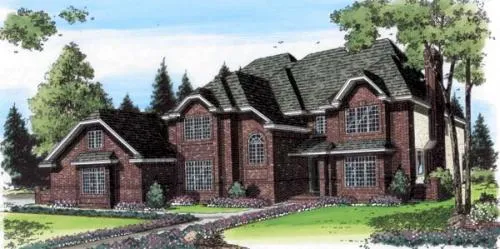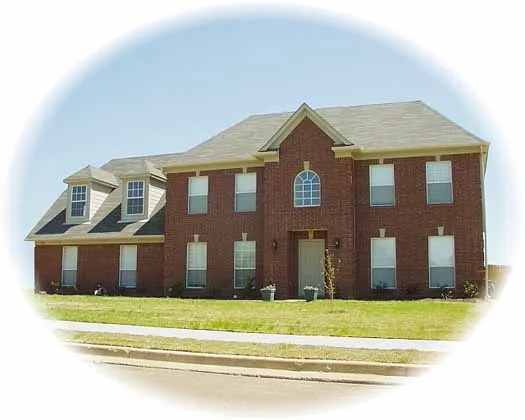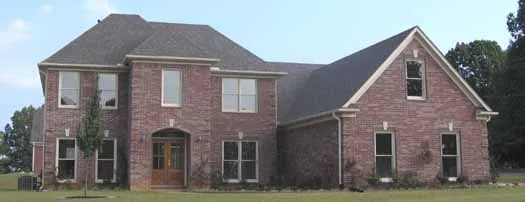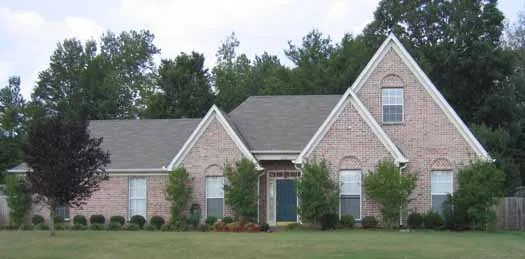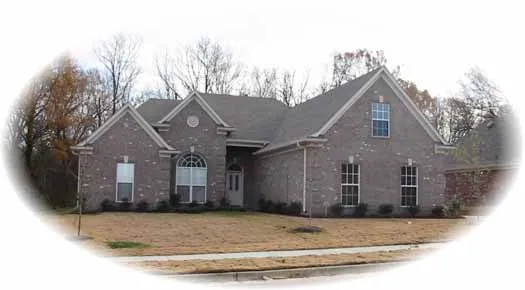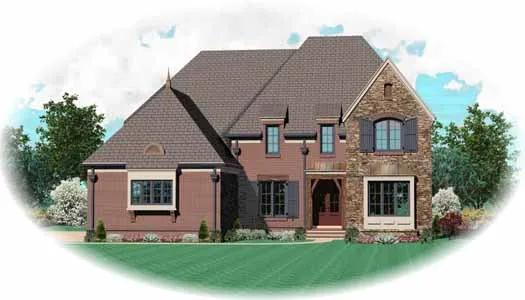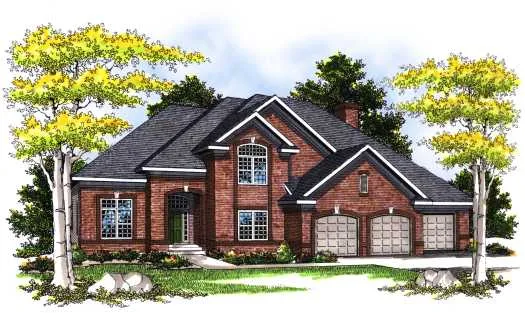Suited For Corner Lots
- 1 Stories
- 3 Beds
- 2 - 1/2 Bath
- 2 Garages
- 3651 Sq.ft
- 1 Stories
- 3 Beds
- 2 Bath
- 3 Garages
- 2514 Sq.ft
- 1 Stories
- 3 Beds
- 2 Bath
- 2 Garages
- 1651 Sq.ft
- 1 Stories
- 3 Beds
- 3 Bath
- 2 Garages
- 2111 Sq.ft
- 1 Stories
- 4 Beds
- 2 - 1/2 Bath
- 3 Garages
- 2916 Sq.ft
- 1 Stories
- 4 Beds
- 3 - 1/2 Bath
- 4 Garages
- 2920 Sq.ft
- 1 Stories
- 4 Beds
- 2 - 1/2 Bath
- 4 Garages
- 3514 Sq.ft
- 2 Stories
- 5 Beds
- 4 - 1/2 Bath
- 3 Garages
- 4562 Sq.ft
- 2 Stories
- 4 Beds
- 3 - 1/2 Bath
- 3 Garages
- 4065 Sq.ft
- 2 Stories
- 4 Beds
- 3 - 1/2 Bath
- 2 Garages
- 2240 Sq.ft
- 2 Stories
- 4 Beds
- 2 - 1/2 Bath
- 3 Garages
- 3412 Sq.ft
- 2 Stories
- 3 Beds
- 3 Bath
- 2 Garages
- 2113 Sq.ft
- 1 Stories
- 3 Beds
- 2 - 1/2 Bath
- 3 Garages
- 2468 Sq.ft
- 2 Stories
- 5 Beds
- 4 - 1/2 Bath
- 3 Garages
- 4733 Sq.ft
- 2 Stories
- 4 Beds
- 3 - 1/2 Bath
- 3 Garages
- 5276 Sq.ft
- 1 Stories
- 3 Beds
- 2 Bath
- 2 Garages
- 2615 Sq.ft
- 2 Stories
- 4 Beds
- 3 - 1/2 Bath
- 2 Garages
- 2888 Sq.ft
- 2 Stories
- 4 Beds
- 2 - 1/2 Bath
- 3 Garages
- 3204 Sq.ft
