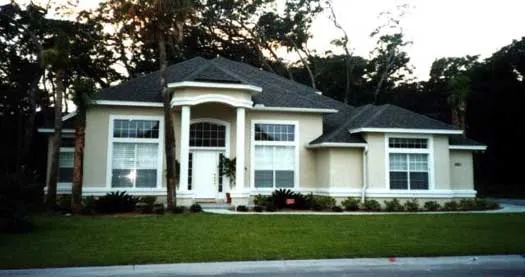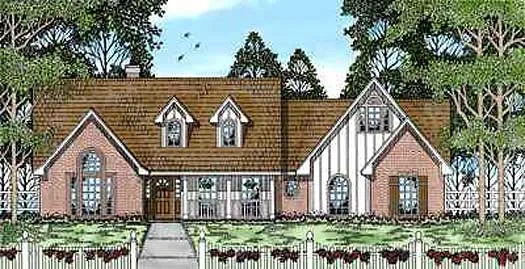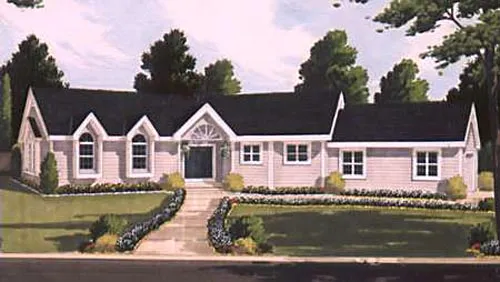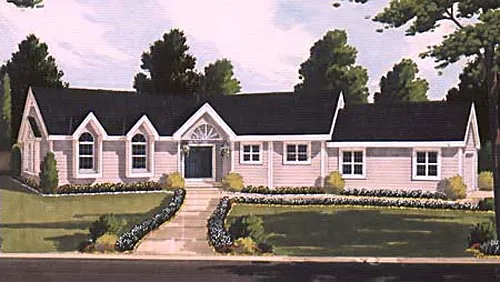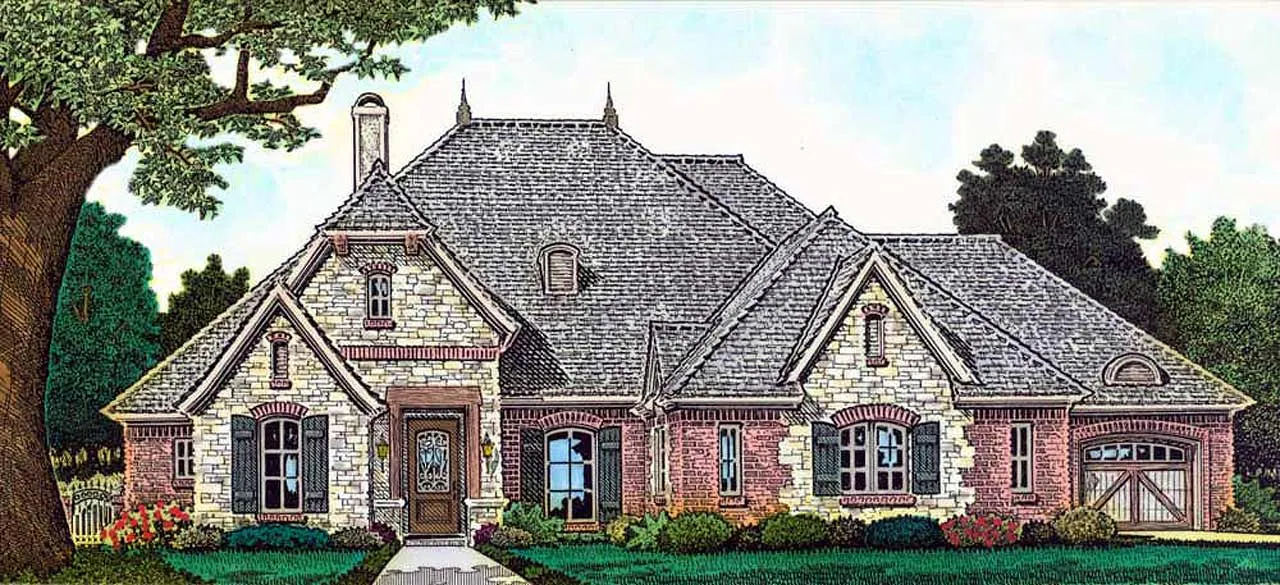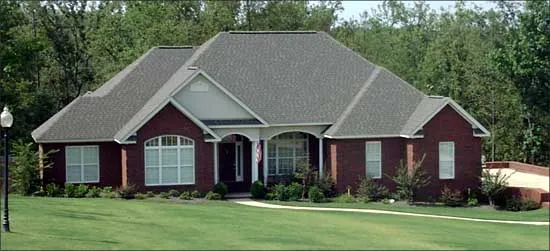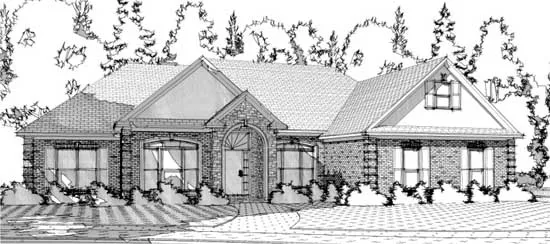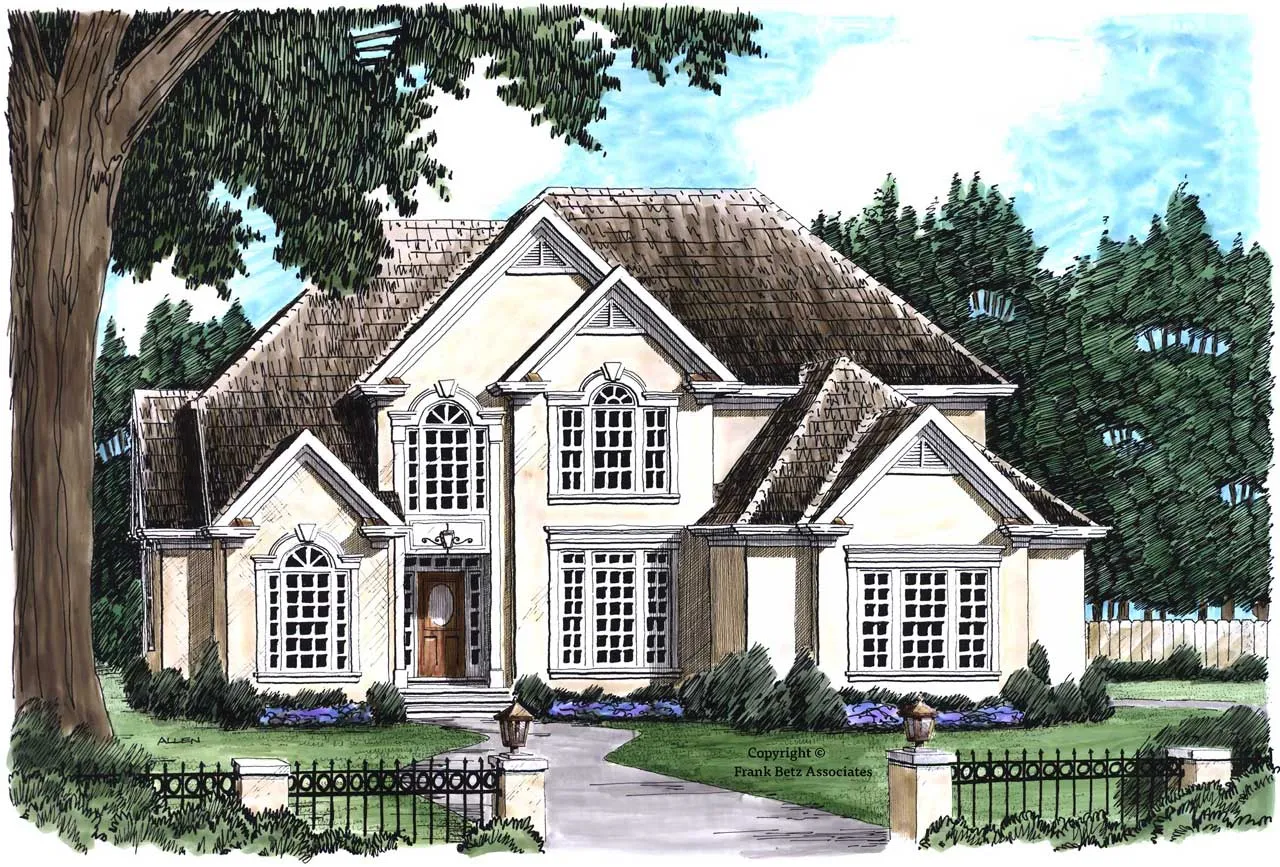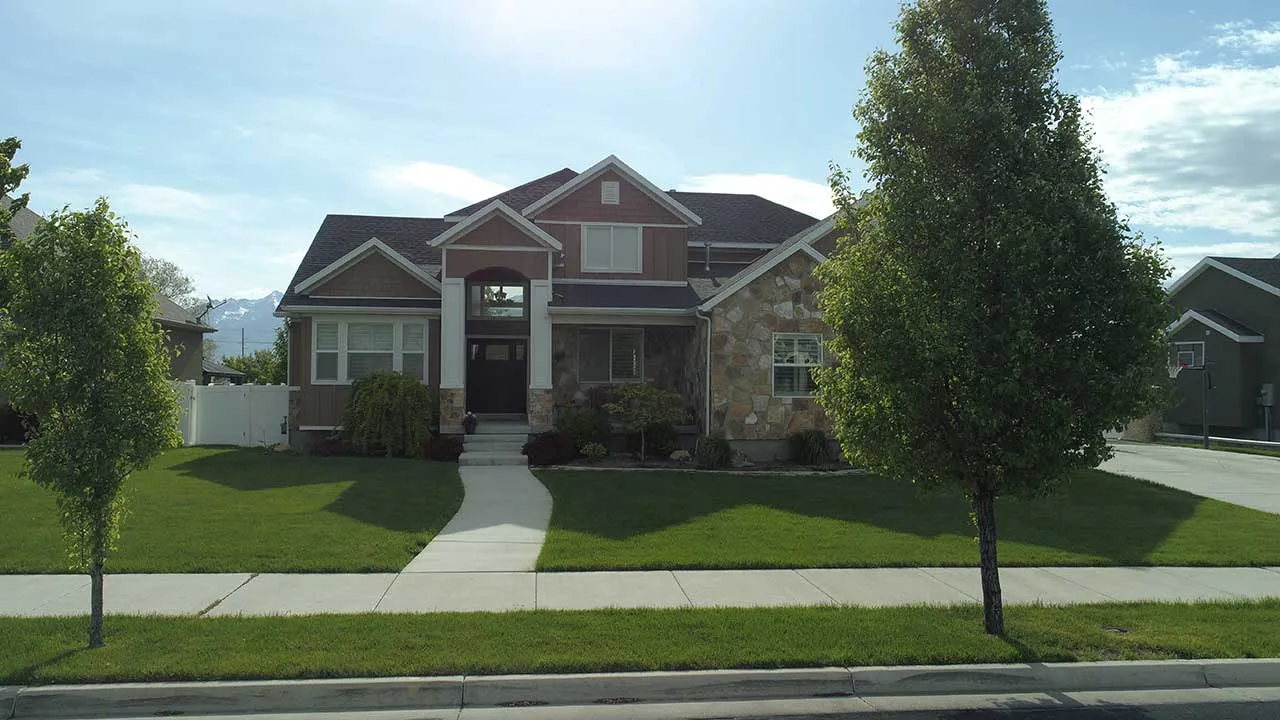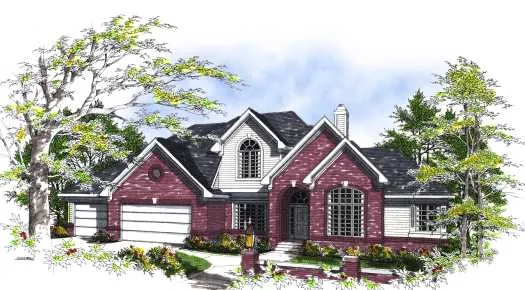Suited For Corner Lots
- 2 Stories
- 3 Beds
- 2 - 1/2 Bath
- 2 Garages
- 2823 Sq.ft
- 1 Stories
- 3 Beds
- 2 Bath
- 2 Garages
- 1886 Sq.ft
- 2 Stories
- 4 Beds
- 2 - 1/2 Bath
- 3 Garages
- 3232 Sq.ft
- 1 Stories
- 3 Beds
- 2 Bath
- 2 Garages
- 1923 Sq.ft
- 1 Stories
- 3 Beds
- 2 Bath
- 2 Garages
- 1636 Sq.ft
- 1 Stories
- 3 Beds
- 2 Bath
- 2 Garages
- 1772 Sq.ft
- 2 Stories
- 3 Beds
- 2 - 1/2 Bath
- 2 Garages
- 2057 Sq.ft
- 2 Stories
- 4 Beds
- 3 - 1/2 Bath
- 3 Garages
- 3067 Sq.ft
- 1 Stories
- 3 Beds
- 2 - 1/2 Bath
- 3 Garages
- 2370 Sq.ft
- 2 Stories
- 3 Beds
- 2 - 1/2 Bath
- 2 Garages
- 2412 Sq.ft
- 1 Stories
- 4 Beds
- 2 Bath
- 2 Garages
- 2293 Sq.ft
- 1 Stories
- 4 Beds
- 2 - 1/2 Bath
- 2 Garages
- 2420 Sq.ft
- 2 Stories
- 4 Beds
- 4 Bath
- 2 Garages
- 3307 Sq.ft
- 2 Stories
- 4 Beds
- 3 Bath
- 2 Garages
- 2351 Sq.ft
- 2 Stories
- 4 Beds
- 3 - 1/2 Bath
- 2 Garages
- 2686 Sq.ft
- 2 Stories
- 4 Beds
- 2 - 1/2 Bath
- 3 Garages
- 2504 Sq.ft
- 1 Stories
- 4 Beds
- 3 - 1/2 Bath
- 3 Garages
- 2740 Sq.ft
- 2 Stories
- 3 Beds
- 2 - 1/2 Bath
- 3 Garages
- 2702 Sq.ft
