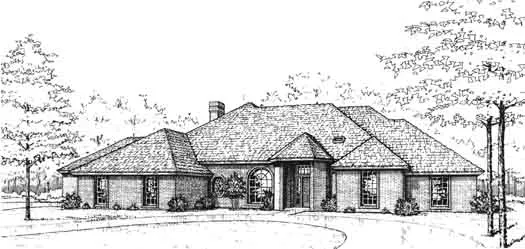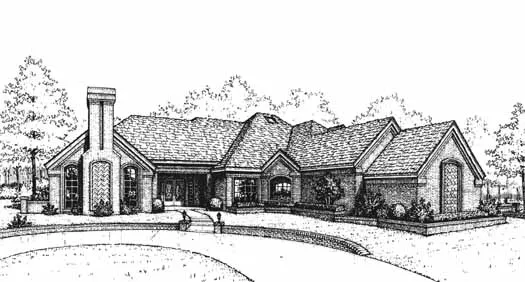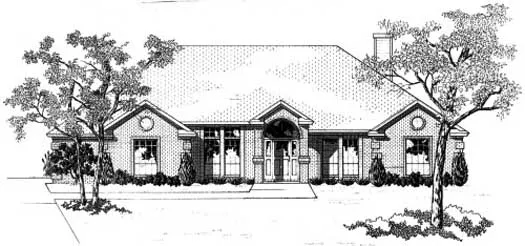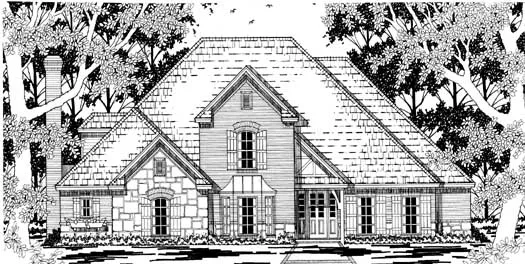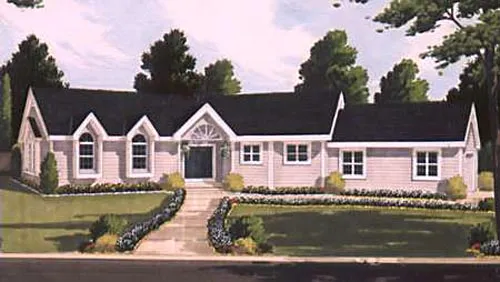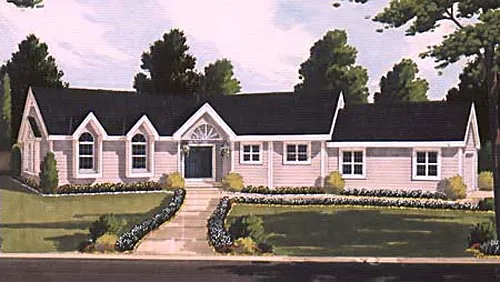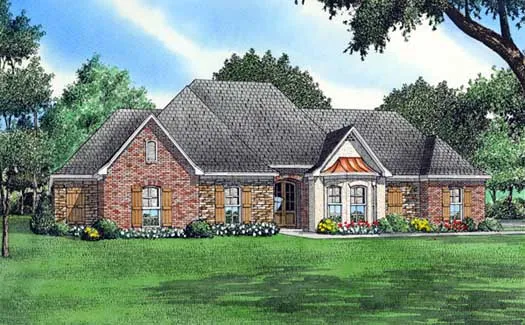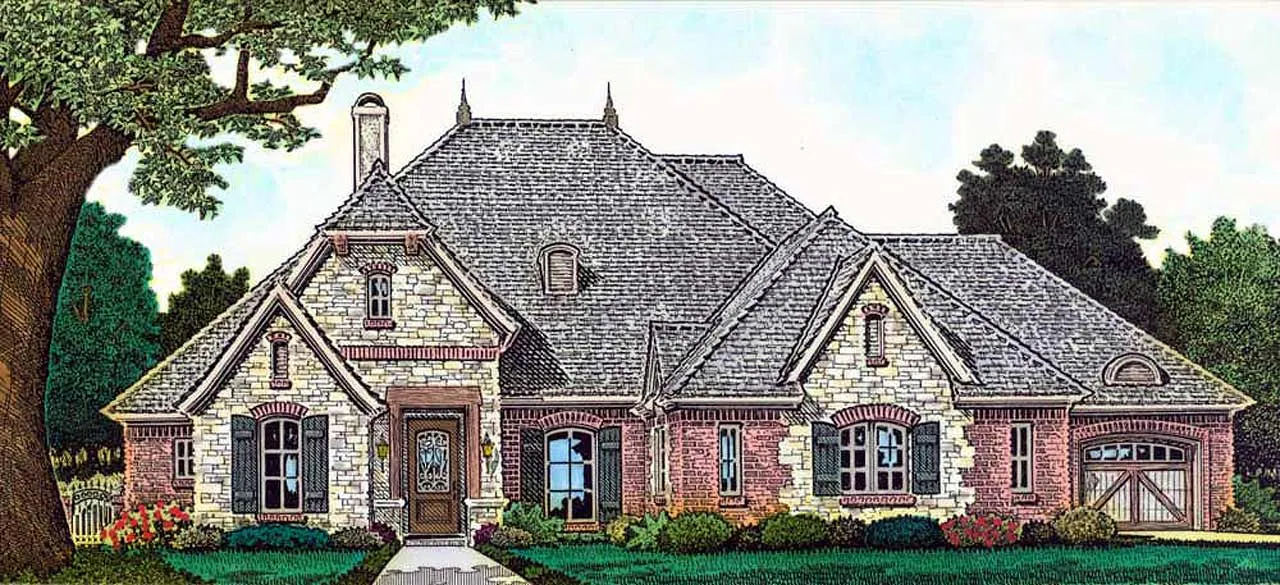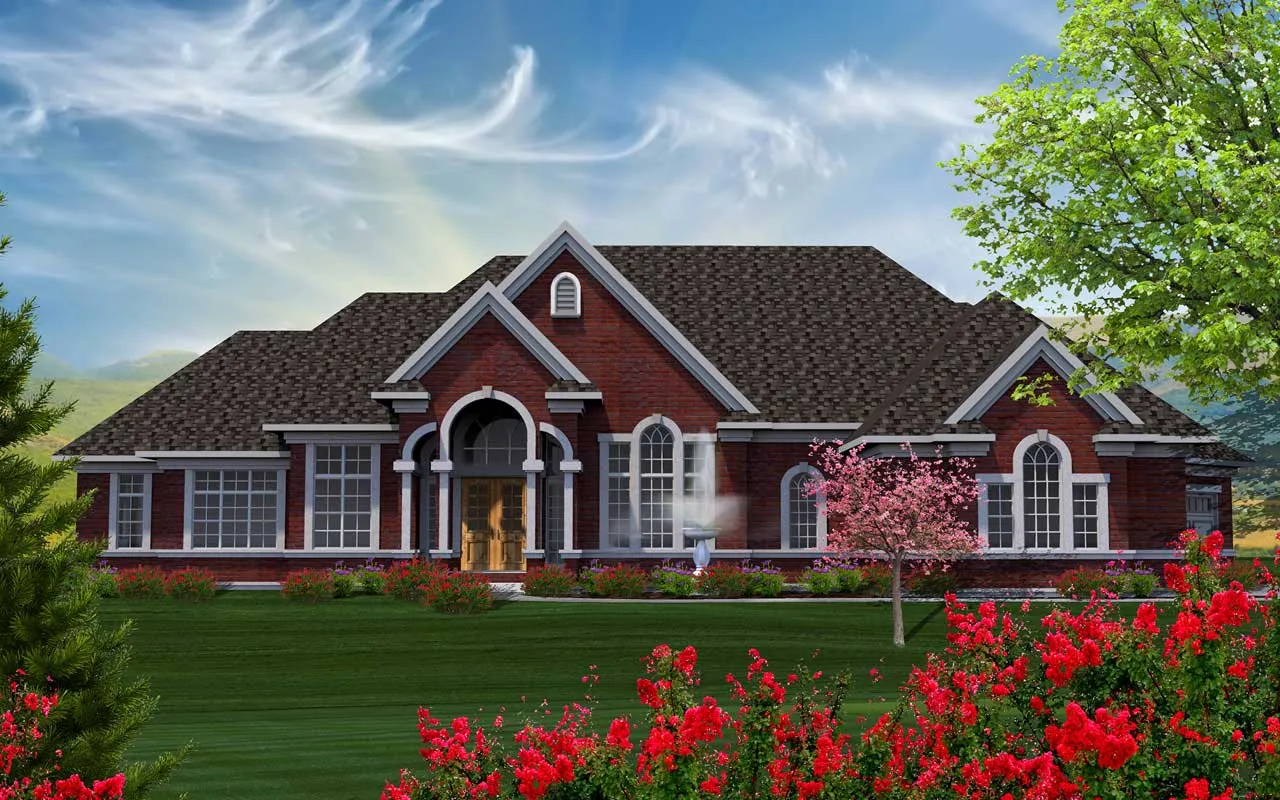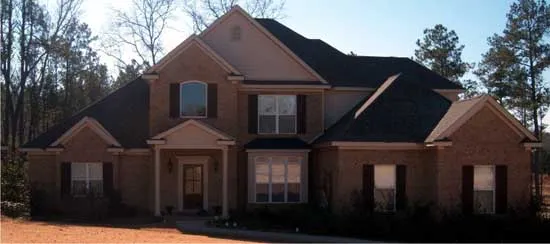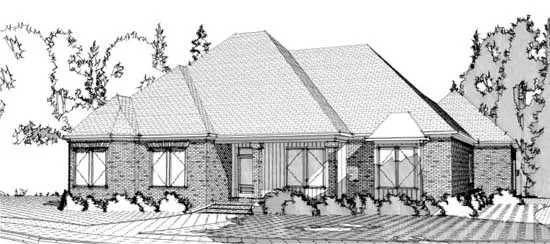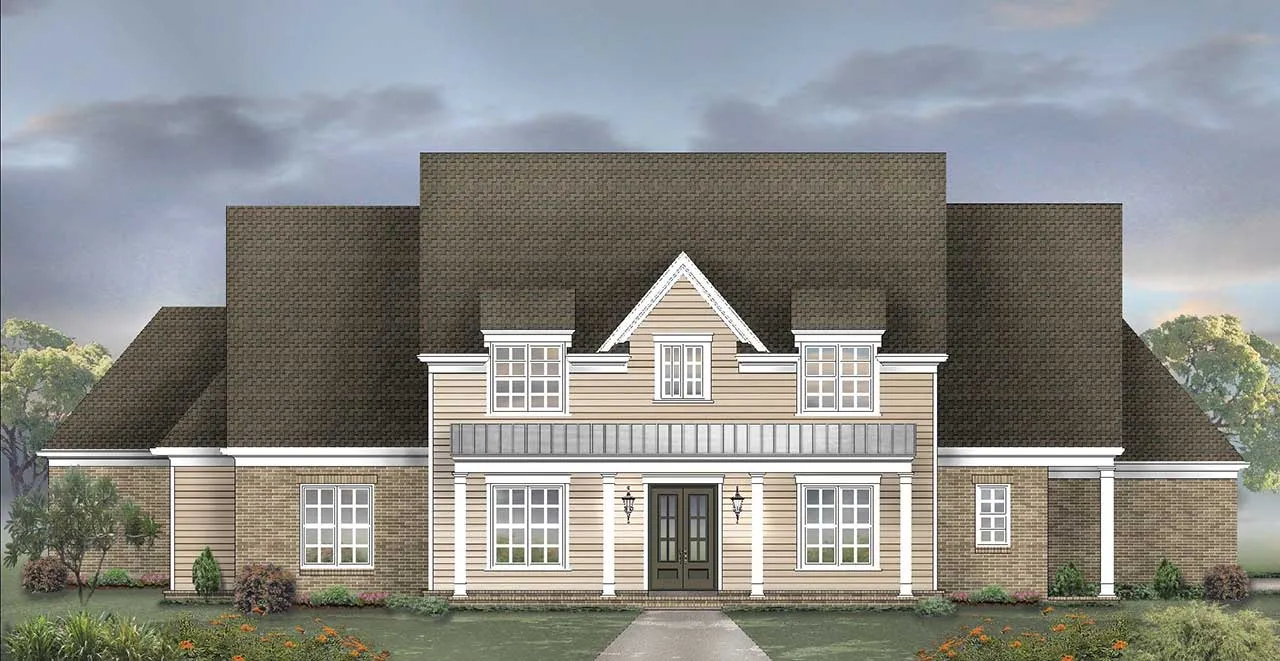Suited For Corner Lots
Plan # 8-1009
Specification
- 1 Stories
- 4 Beds
- 4 Bath
- 3 Garages
- 3510 Sq.ft
Plan # 8-1077
Specification
- 2 Stories
- 4 Beds
- 3 - 1/2 Bath
- 3 Garages
- 4421 Sq.ft
Plan # 71-256
Specification
- 1 Stories
- 4 Beds
- 2 Bath
- 2 Garages
- 2011 Sq.ft
Plan # 71-318
Specification
- 1 Stories
- 4 Beds
- 3 Bath
- 2 Garages
- 2375 Sq.ft
Plan # 75-490
Specification
- 2 Stories
- 5 Beds
- 3 - 1/2 Bath
- 3 Garages
- 2993 Sq.ft
Plan # 43-127
Specification
- 1 Stories
- 3 Beds
- 2 Bath
- 2 Garages
- 1636 Sq.ft
Plan # 43-141
Specification
- 1 Stories
- 3 Beds
- 2 Bath
- 2 Garages
- 1772 Sq.ft
Plan # 83-123
Specification
- 1 Stories
- 3 Beds
- 2 Bath
- 2 Garages
- 1957 Sq.ft
Plan # 8-1215
Specification
- 1 Stories
- 3 Beds
- 2 - 1/2 Bath
- 3 Garages
- 2370 Sq.ft
Plan # 7-1157
Specification
- 1 Stories
- 2 Beds
- 2 - 1/2 Bath
- 4 Garages
- 3126 Sq.ft
Plan # 103-117
Specification
- 2 Stories
- 3 Beds
- 2 - 1/2 Bath
- 2 Garages
- 2822 Sq.ft
Plan # 103-122
Specification
- 1 Stories
- 3 Beds
- 2 - 1/2 Bath
- 2 Garages
- 2486 Sq.ft
Plan # 103-157
Specification
- 2 Stories
- 4 Beds
- 3 Bath
- 2 Garages
- 2867 Sq.ft
Plan # 103-173
Specification
- 1 Stories
- 4 Beds
- 3 Bath
- 2 Garages
- 2620 Sq.ft
Plan # 103-185
Specification
- 2 Stories
- 4 Beds
- 2 - 1/2 Bath
- 2 Garages
- 3576 Sq.ft
Plan # 103-289
Specification
- 2 Stories
- 4 Beds
- 3 - 1/2 Bath
- 2 Garages
- 2901 Sq.ft
Plan # 103-320
Specification
- 1 Stories
- 4 Beds
- 3 Bath
- 2 Garages
- 2911 Sq.ft
Plan # 6-2011
Specification
- 2 Stories
- 4 Beds
- 3 - 1/2 Bath
- 3 Garages
- 3839 Sq.ft
