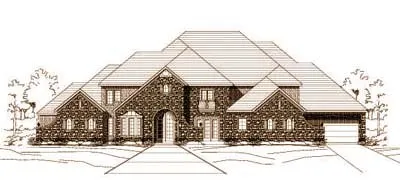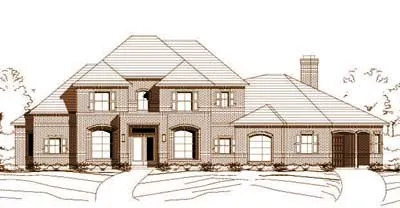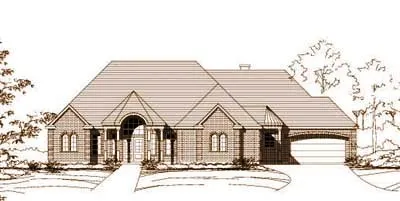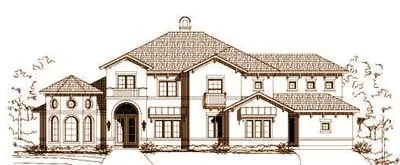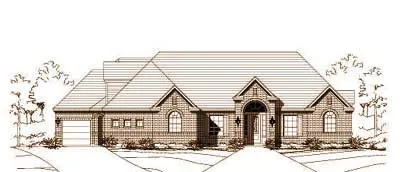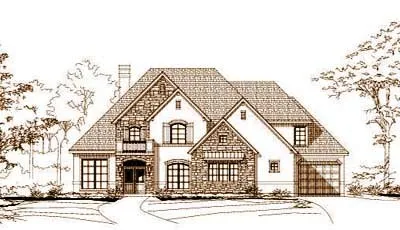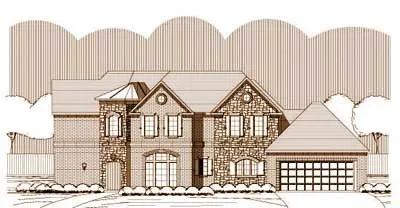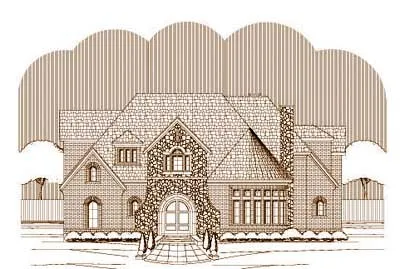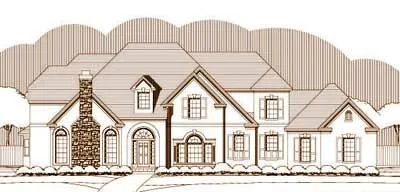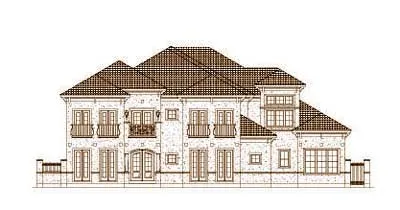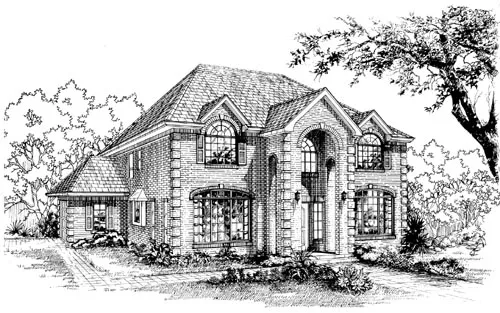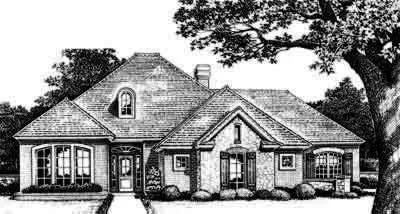Suited For Corner Lots
Plan # 19-344
Specification
- 2 Stories
- 4 Beds
- 3 - 1/2 Bath
- 3 Garages
- 3913 Sq.ft
Plan # 19-512
Specification
- 2 Stories
- 5 Beds
- 5 - 1/2 Bath
- 4 Garages
- 6931 Sq.ft
Plan # 19-688
Specification
- 2 Stories
- 4 Beds
- 4 - 1/2 Bath
- 3 Garages
- 4404 Sq.ft
Plan # 19-801
Specification
- 1 Stories
- 3 Beds
- 4 Bath
- 4 Garages
- 3272 Sq.ft
Plan # 19-813
Specification
- 1 Stories
- 4 Beds
- 3 Bath
- 3 Garages
- 3217 Sq.ft
Plan # 19-950
Specification
- 2 Stories
- 5 Beds
- 4 - 1/2 Bath
- 3 Garages
- 4760 Sq.ft
Plan # 19-953
Specification
- 1 Stories
- 4 Beds
- 3 Bath
- 3 Garages
- 3374 Sq.ft
Plan # 19-1012
Specification
- 2 Stories
- 4 Beds
- 3 - 1/2 Bath
- 2 Garages
- 4176 Sq.ft
Plan # 19-1045
Specification
- 2 Stories
- 4 Beds
- 4 - 1/2 Bath
- 3 Garages
- 3885 Sq.ft
Plan # 19-1285
Specification
- 2 Stories
- 4 Beds
- 3 - 1/2 Bath
- 2 Garages
- 3645 Sq.ft
Plan # 19-1345
Specification
- 2 Stories
- 5 Beds
- 4 - 1/2 Bath
- 3 Garages
- 6466 Sq.ft
Plan # 19-1389
Specification
- 2 Stories
- 4 Beds
- 3 - 1/2 Bath
- 3 Garages
- 4084 Sq.ft
Plan # 19-1594
Specification
- 2 Stories
- 5 Beds
- 4 Bath
- 3 Garages
- 4205 Sq.ft
Plan # 19-1648
Specification
- 2 Stories
- 4 Beds
- 4 - 1/2 Bath
- 3 Garages
- 6222 Sq.ft
Plan # 27-131
Specification
- 2 Stories
- 3 Beds
- 3 Bath
- 2 Garages
- 2168 Sq.ft
Plan # 35-355
Specification
- 1 Stories
- 3 Beds
- 2 Bath
- 2 Garages
- 1883 Sq.ft
Plan # 35-601
Specification
- 2 Stories
- 4 Beds
- 2 - 1/2 Bath
- 2 Garages
- 2808 Sq.ft
Plan # 8-342
Specification
- 1 Stories
- 3 Beds
- 2 - 1/2 Bath
- 3 Garages
- 2440 Sq.ft

