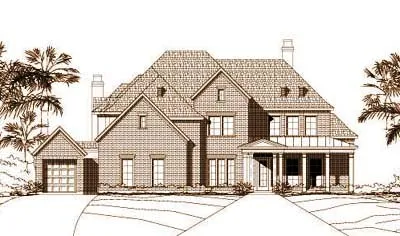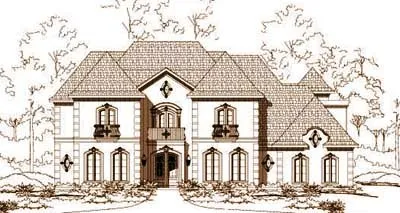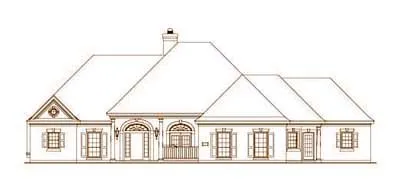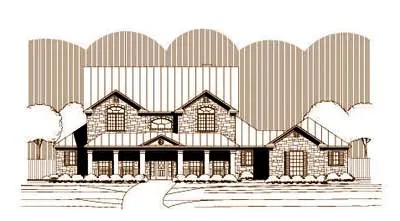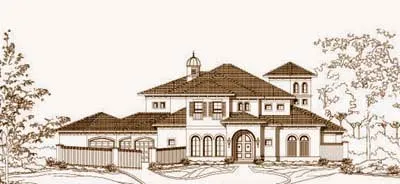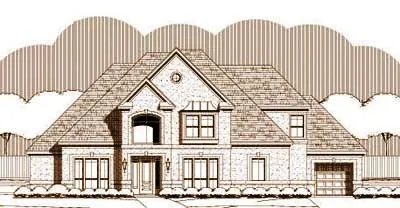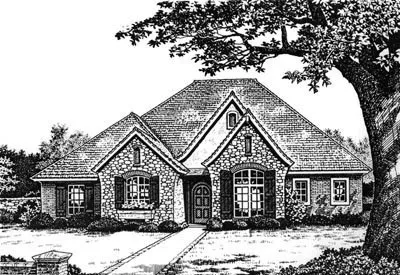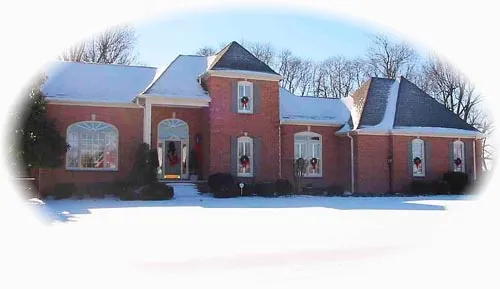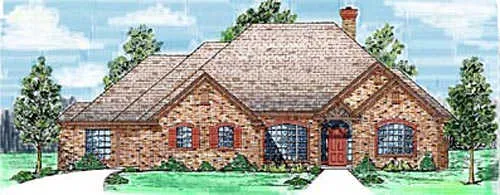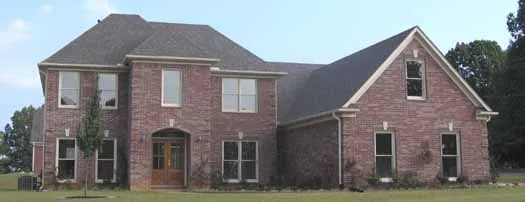Suited For Corner Lots
Plan # 19-312
Specification
- 1 Stories
- 4 Beds
- 2 - 1/2 Bath
- 3 Garages
- 3427 Sq.ft
Plan # 19-491
Specification
- 1 Stories
- 3 Beds
- 3 - 1/2 Bath
- 3 Garages
- 3940 Sq.ft
Plan # 19-662
Specification
- 2 Stories
- 5 Beds
- 4 - 1/2 Bath
- 3 Garages
- 4932 Sq.ft
Plan # 19-759
Specification
- 2 Stories
- 4 Beds
- 3 - 1/2 Bath
- 3 Garages
- 4214 Sq.ft
Plan # 19-964
Specification
- 2 Stories
- 4 Beds
- 3 - 1/2 Bath
- 3 Garages
- 4926 Sq.ft
Plan # 19-1011
Specification
- 2 Stories
- 5 Beds
- 4 - 1/2 Bath
- 4 Garages
- 5250 Sq.ft
Plan # 19-1256
Specification
- 1 Stories
- 3 Beds
- 3 - 1/2 Bath
- 3 Garages
- 3377 Sq.ft
Plan # 19-1281
Specification
- 1 Stories
- 4 Beds
- 3 - 1/2 Bath
- 3 Garages
- 3415 Sq.ft
Plan # 19-1296
Specification
- 2 Stories
- 4 Beds
- 3 - 1/2 Bath
- 3 Garages
- 4669 Sq.ft
Plan # 19-1417
Specification
- 2 Stories
- 4 Beds
- 4 - 1/2 Bath
- 3 Garages
- 5243 Sq.ft
Plan # 19-1460
Specification
- 2 Stories
- 4 Beds
- 3 - 1/2 Bath
- 3 Garages
- 4426 Sq.ft
Plan # 8-697
Specification
- 1 Stories
- 3 Beds
- 2 - 1/2 Bath
- 3 Garages
- 2105 Sq.ft
Plan # 8-706
Specification
- 2 Stories
- 4 Beds
- 3 - 1/2 Bath
- 3 Garages
- 3082 Sq.ft
Plan # 8-711
Specification
- 2 Stories
- 4 Beds
- 3 - 1/2 Bath
- 3 Garages
- 3238 Sq.ft
Plan # 6-1423
Specification
- 2 Stories
- 3 Beds
- 2 - 1/2 Bath
- 2 Garages
- 2452 Sq.ft
Plan # 3-171
Specification
- 1 Stories
- 3 Beds
- 2 - 1/2 Bath
- 3 Garages
- 2581 Sq.ft
Plan # 33-562
Specification
- 1 Stories
- 3 Beds
- 2 Bath
- 2 Garages
- 2561 Sq.ft
Plan # 6-1740
Specification
- 2 Stories
- 4 Beds
- 2 - 1/2 Bath
- 3 Garages
- 3412 Sq.ft


