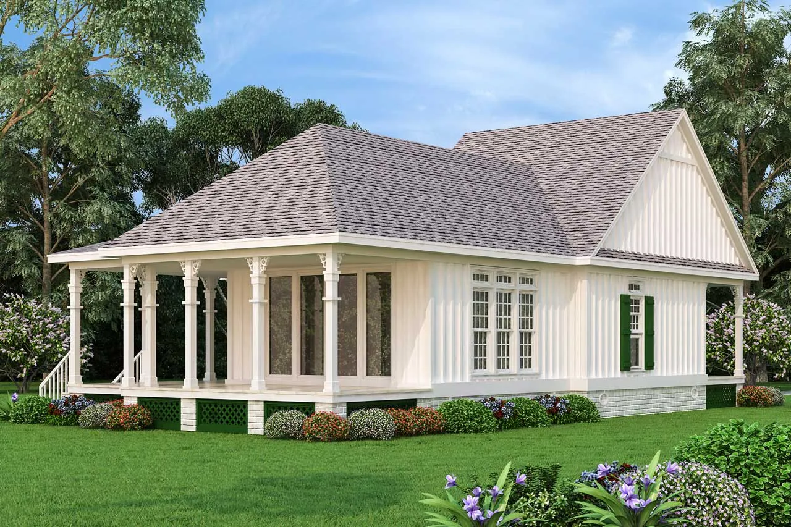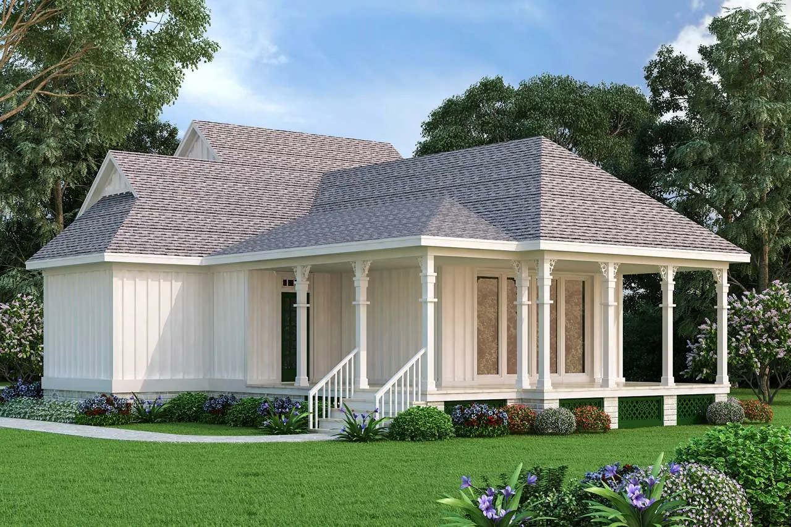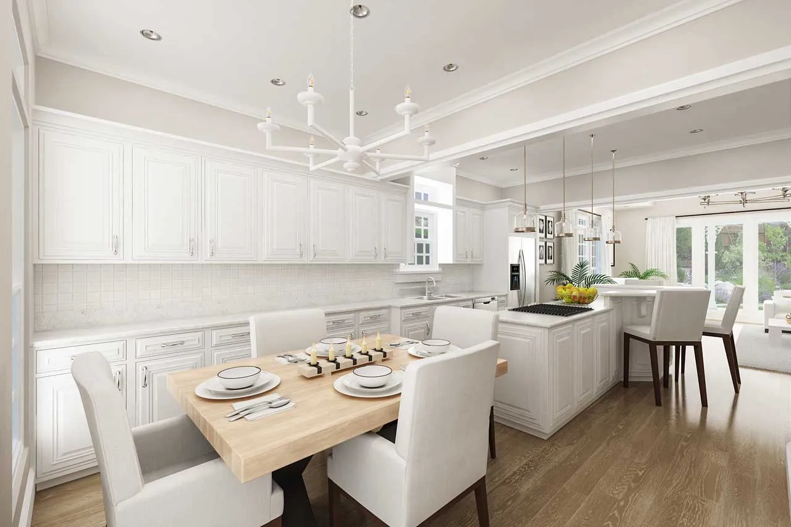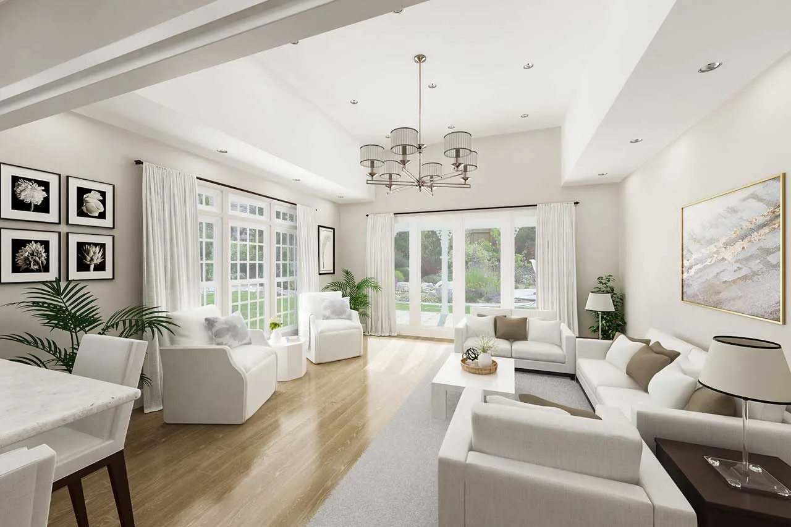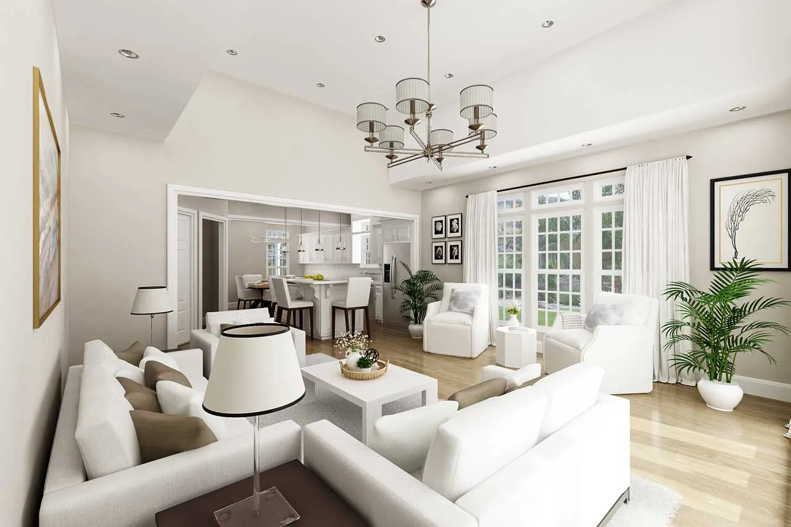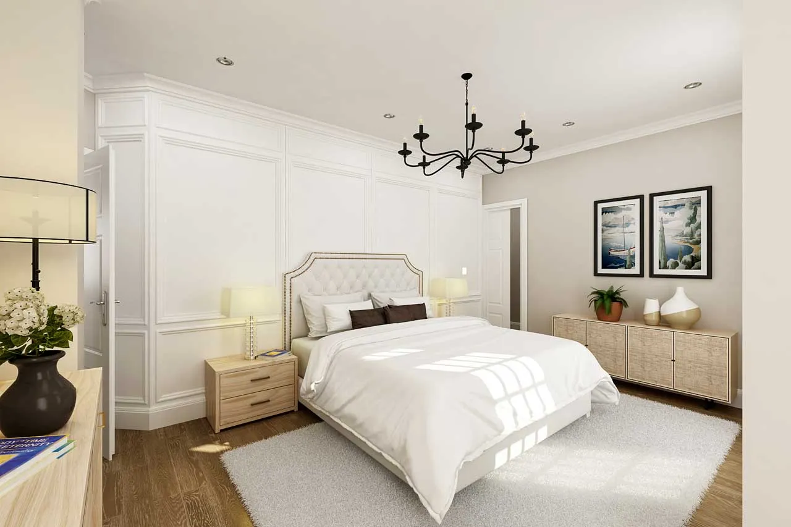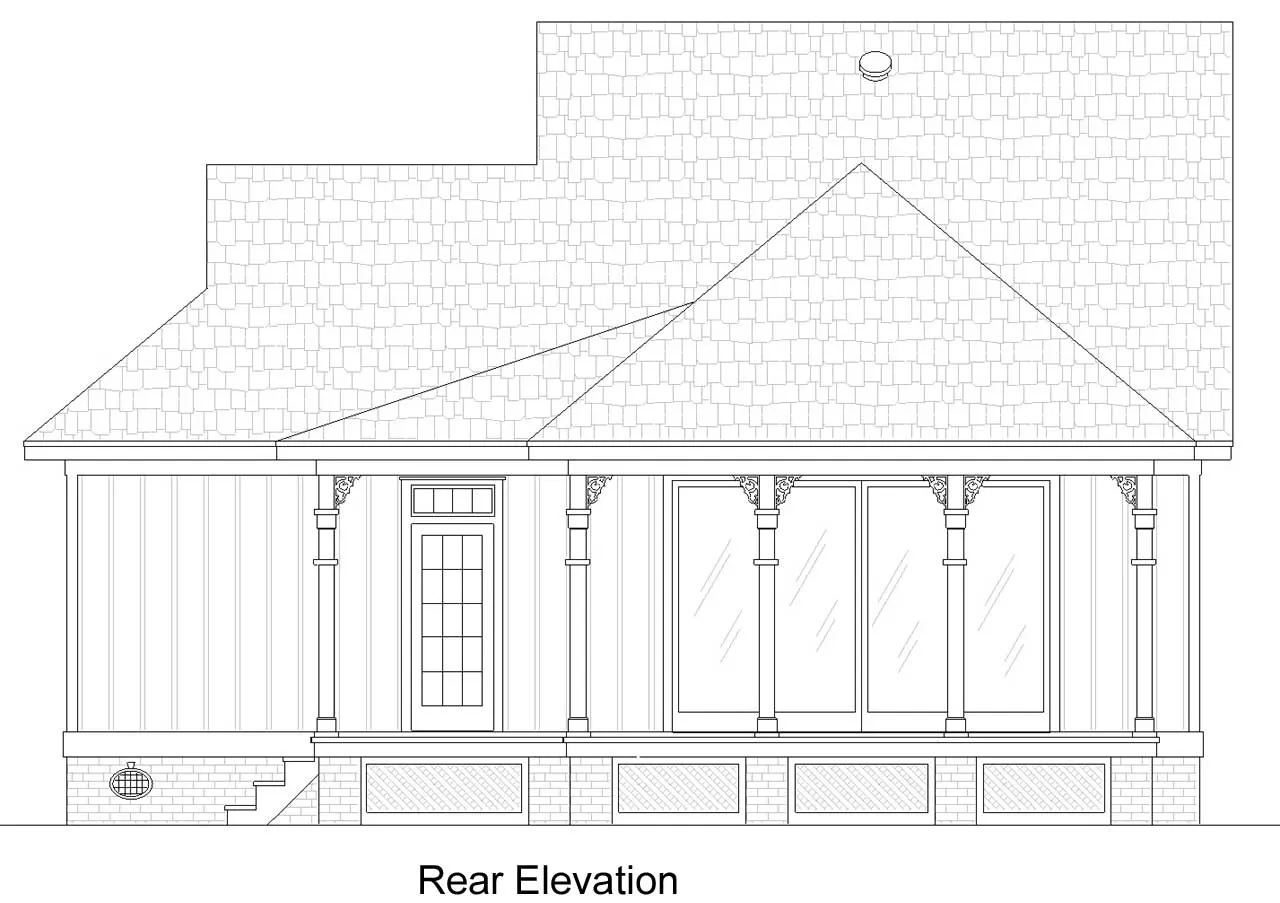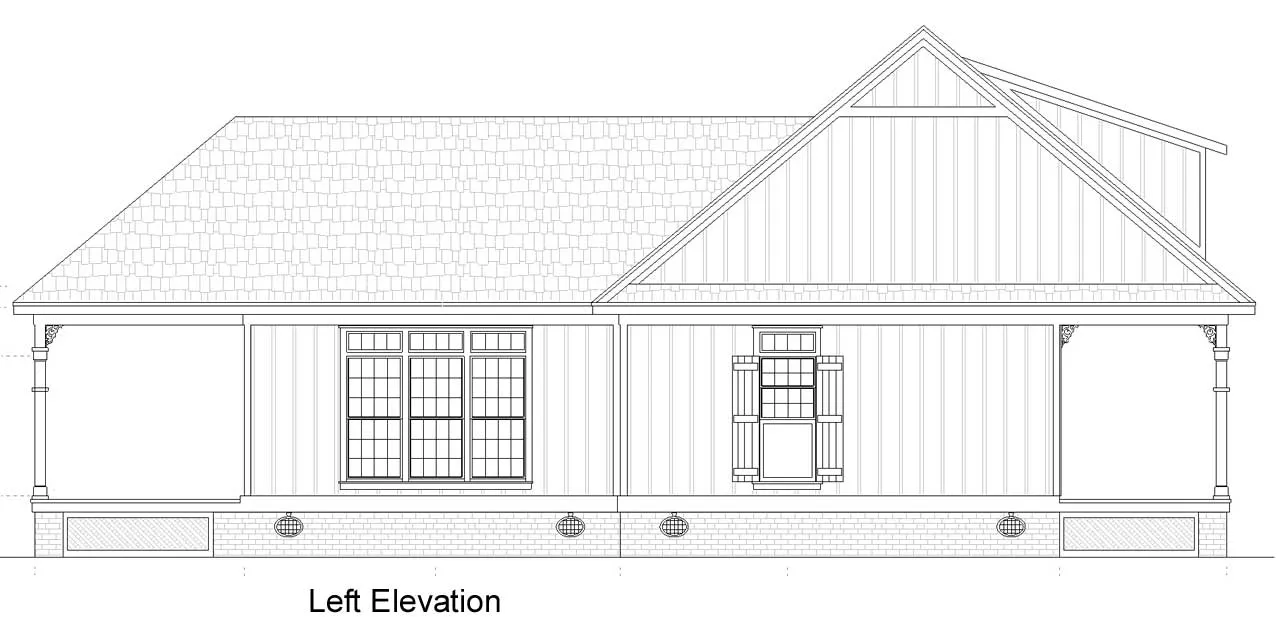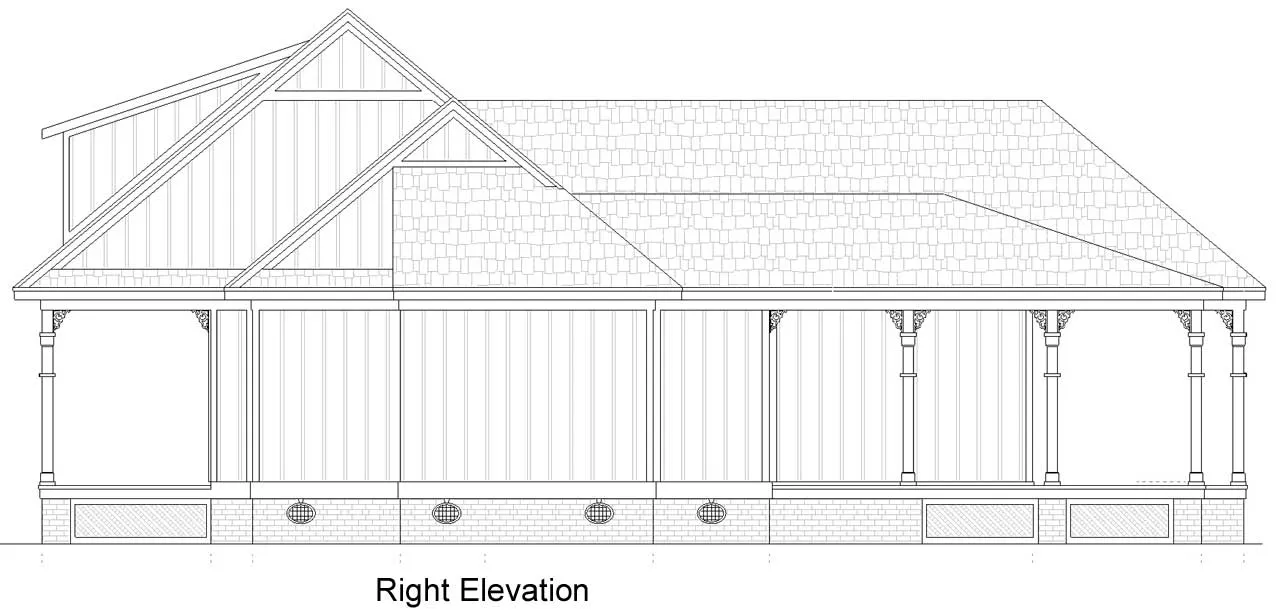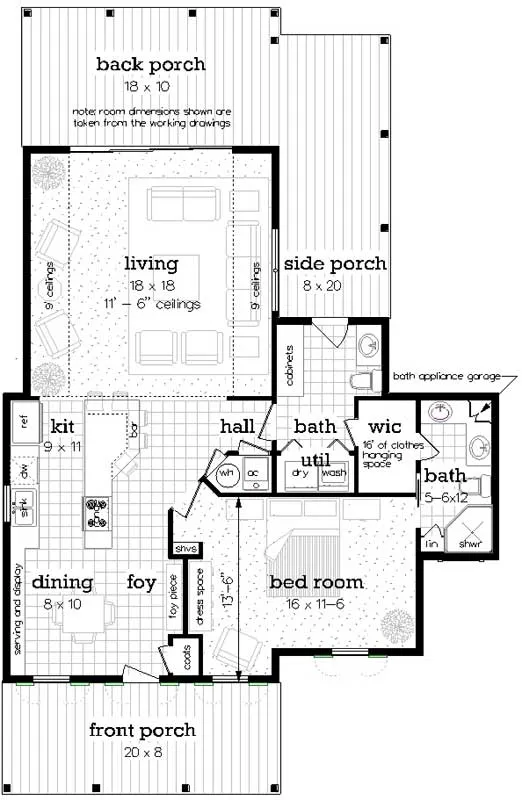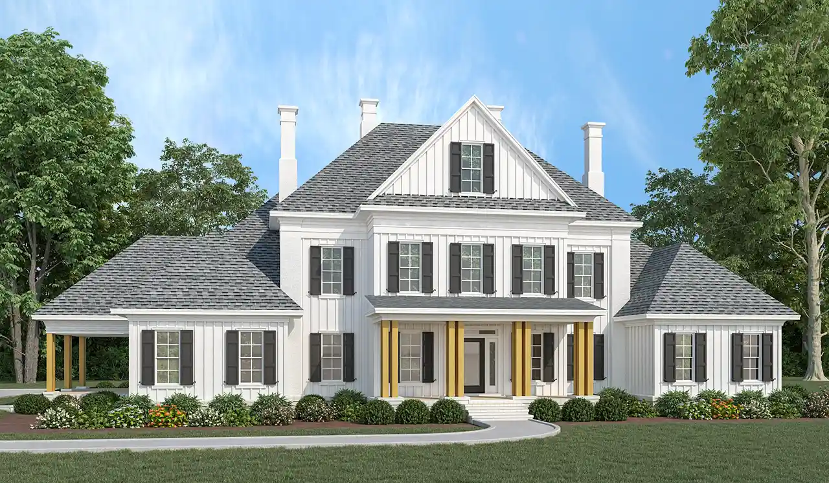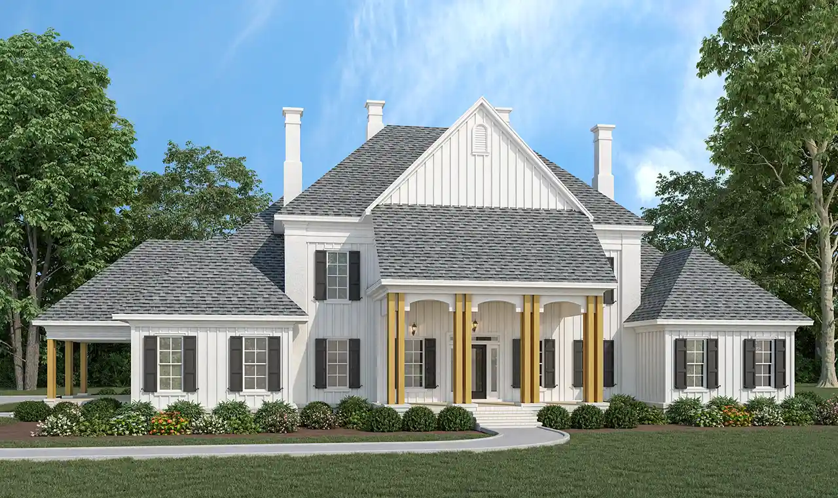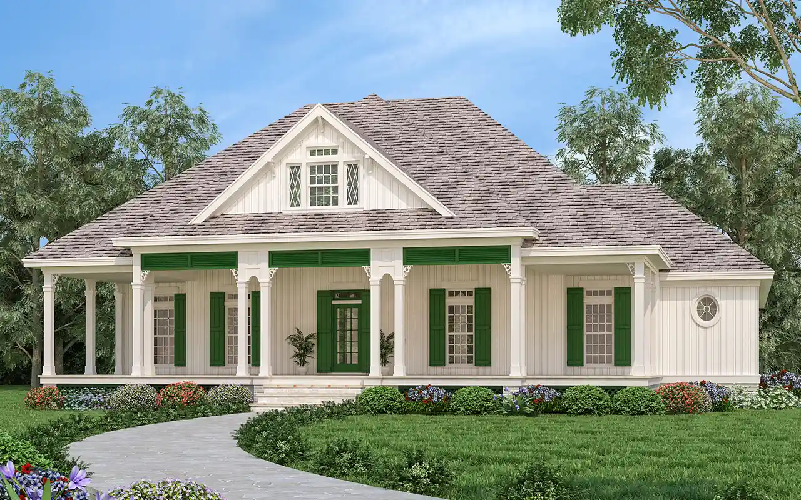House Plans > Cottage Style > Plan 30-442
1 Bedroom , 1 Bath Cottage House Plan #30-442
All plans are copyrighted by the individual designer.
Photographs may reflect custom changes that were not included in the original design.
1 Bedroom , 1 Bath Cottage House Plan #30-442
-
![img]() 1062 Sq. Ft.
1062 Sq. Ft.
-
![img]() 1 Bedrooms
1 Bedrooms
-
![img]() 1-1/2 Baths
1-1/2 Baths
-
![img]() 1 Story
1 Story
-
Clicking the Reverse button does not mean you are ordering your plan reversed. It is for visualization purposes only. You may reverse the plan by ordering under “Optional Add-ons”.
Main Floor
![Main Floor Plan: 30-442]()
See more Specs about plan
FULL SPECS AND FEATURESHouse Plan Highlights
This spectacular looking little home can serve a variety of needs whether you need a guest house or you just want to downsize to a minimum size home. The period exterior design provides a unique exterior that blends perfectly with many older homes and it employs materials that are durable and low maintenance. The interior is open, spacious and light with lots of glass area and volume ceilings in the living room. The kitchen is fully appointed and includes an island with lots of bar seating. The adjoining dining area has a built in buffet server which is an extension of the kitchen cabinets and further enhances the size of the kitchen. The kitchen is open to the generous size living room which has a window wall and a 12’ sliding door that opens to the back porch. A side porch connects the back porch to the half bath which also serves as a mud room and it houses the washer and dryer tucked behind louver bi-folding doors. The bed room is large for such a small home and it incorporates a sitting area and a niche for the dresser. There is also a built in book case. The adjoining bath has twin vanities, an appliance garage, shower and a linen storage cabinet. A moderate size walk- in closet has double clothes rods on each side to maximize the amount of clothes that can be placed in the closet. There is also a passage door from the walk-in closet to the utility to make it easy to take clothes straight from the utility to the closet or bath. There is also a front porch to receive guest or just spend time relaxing. All porches are sized to accommodate rocking chairs or swings. Not only is this tiny jewel inexpensive to build, it is also inexpensive to operate because it is a super energy saving design. There are a host of building techniques incorporated into the design that will reduce the energy cost in half but will add very little to the cost of construction. With minimal changes, a sleeping loft can easily be added and accessed by a ladder but such access may not meet building codes in some areas.This floor plan is found in our Cottage house plans section
Full Specs and Features
| Total Living Area |
Main floor: 1062 Porches: 809 |
Total Finished Sq. Ft.: 1062 |
|---|---|---|
| Beds/Baths |
Bedrooms: 1 Full Baths: 1 |
Half Baths: 1 |
| Levels |
1 story |
|
| Dimension |
Width: 36' 0" Depth: 57' 0" |
Height: 22' 0" |
| Roof slope |
10:12 (primary) 4:12 (secondary) |
|
| Walls (exterior) |
2"x6" |
|
| Ceiling heights |
9' (Main) |
|
| Exterior Finish |
Siding |
|
| Roof Framing |
Stick Frame |
Foundation Options
- Crawlspace Standard With Plan
- Slab $150
House Plan Features
-
Lot Characteristics
Suited for a narrow lot -
Bedrooms & Baths
In-law quarters/apartment -
Kitchen
Island Eating bar -
Interior Features
Great room Open concept floor plan No formal living/dining Income Potential -
Exterior Features
Covered front porch Covered rear porch -
Unique Features
Photos Available
Additional Services
House Plan Features
-
Lot Characteristics
Suited for a narrow lot -
Bedrooms & Baths
In-law quarters/apartment -
Kitchen
Island Eating bar -
Interior Features
Great room Open concept floor plan No formal living/dining Income Potential -
Exterior Features
Covered front porch Covered rear porch -
Unique Features
Photos Available

