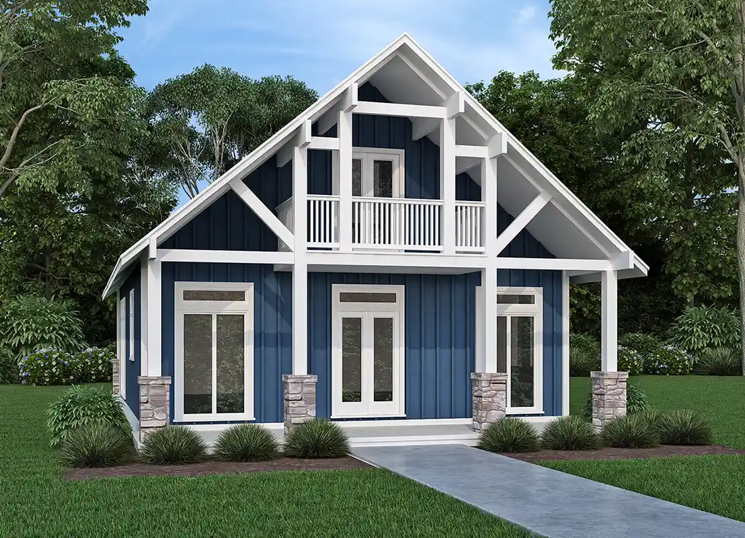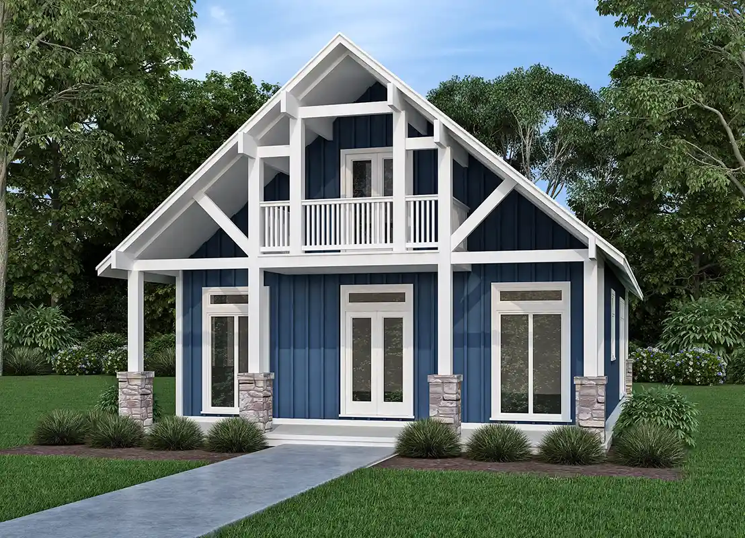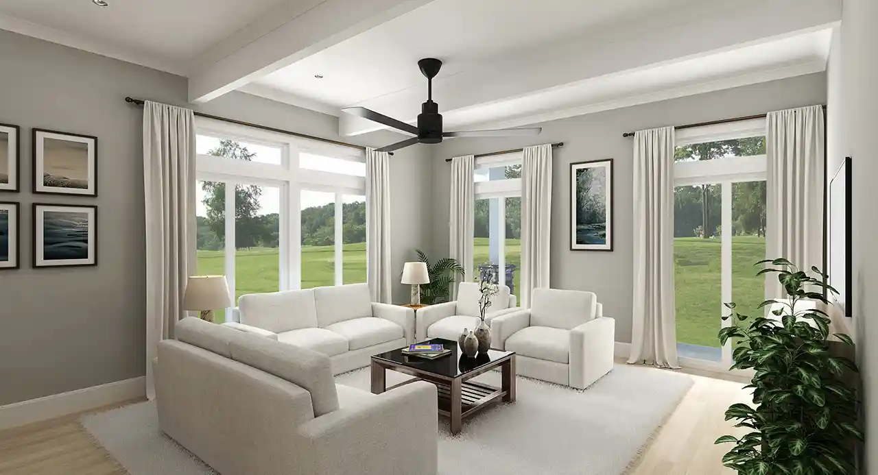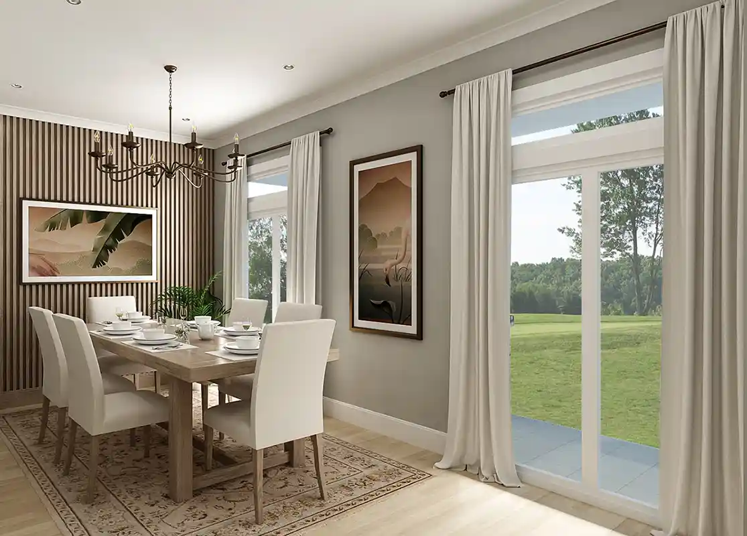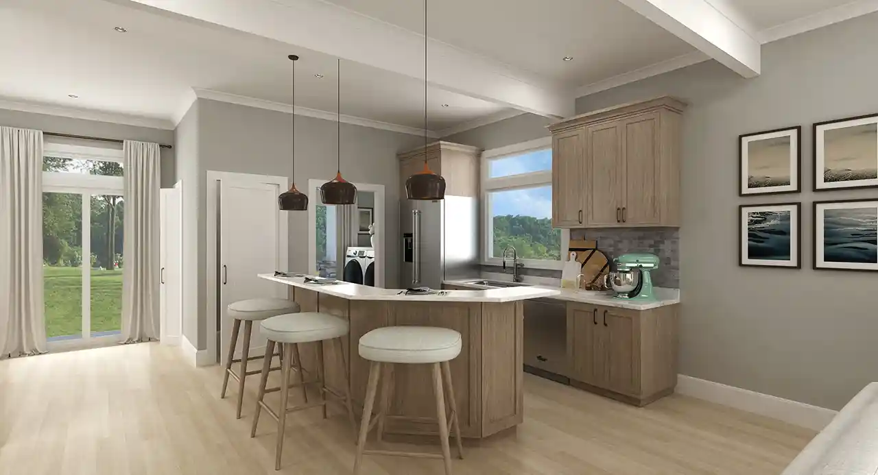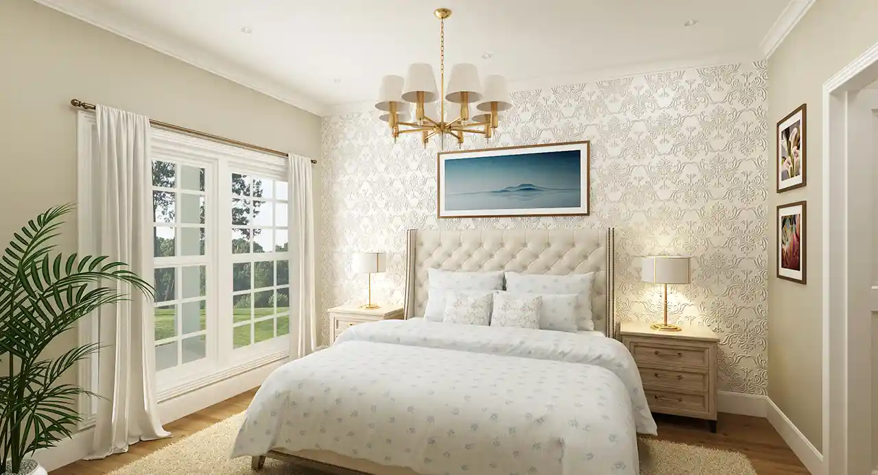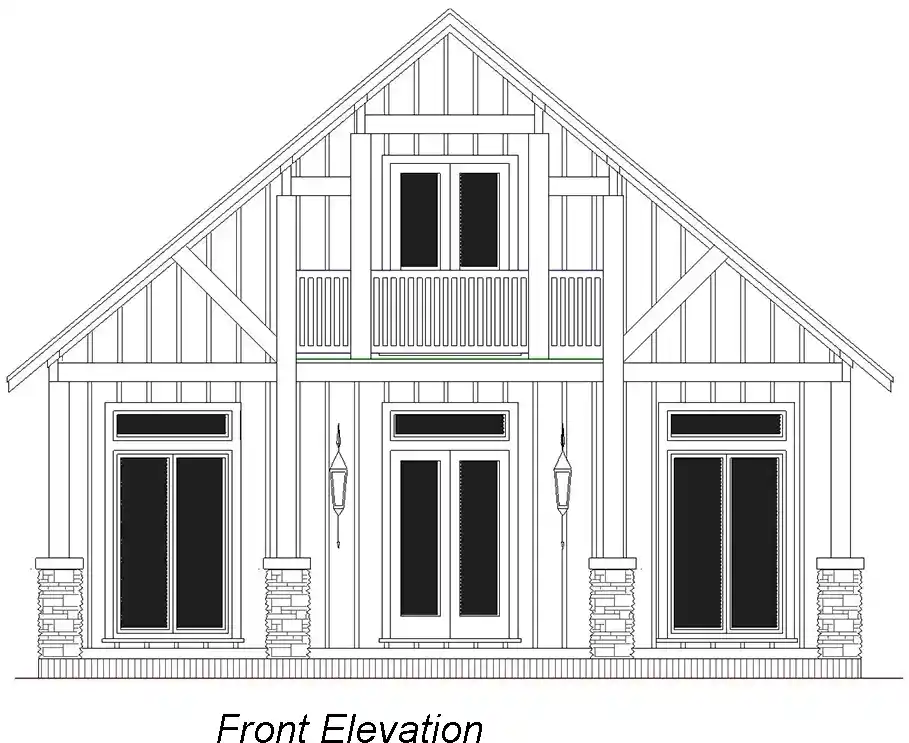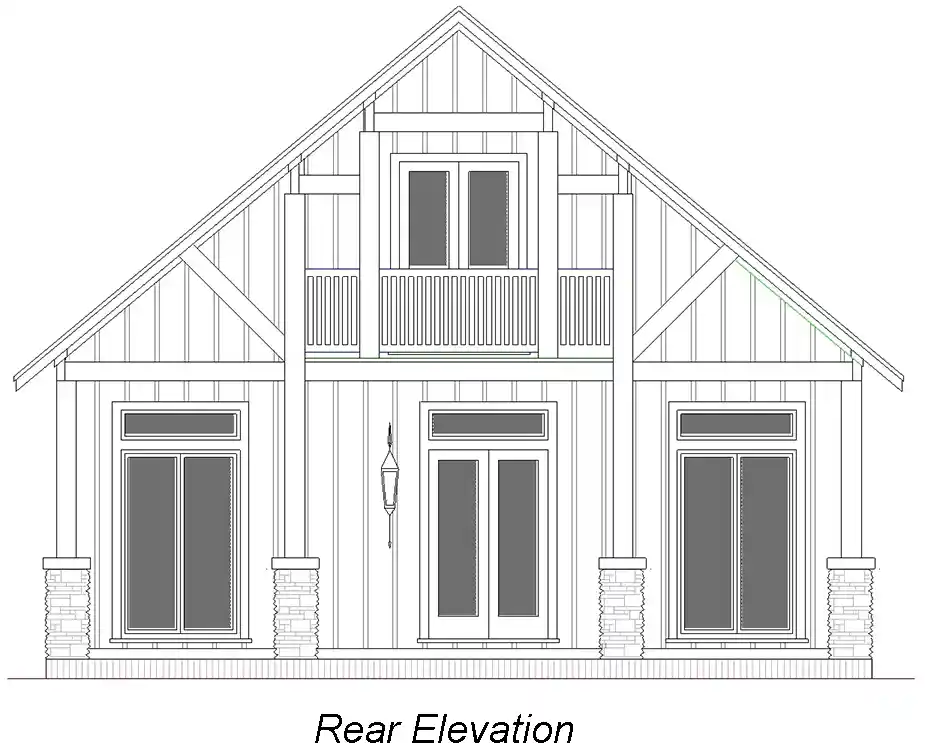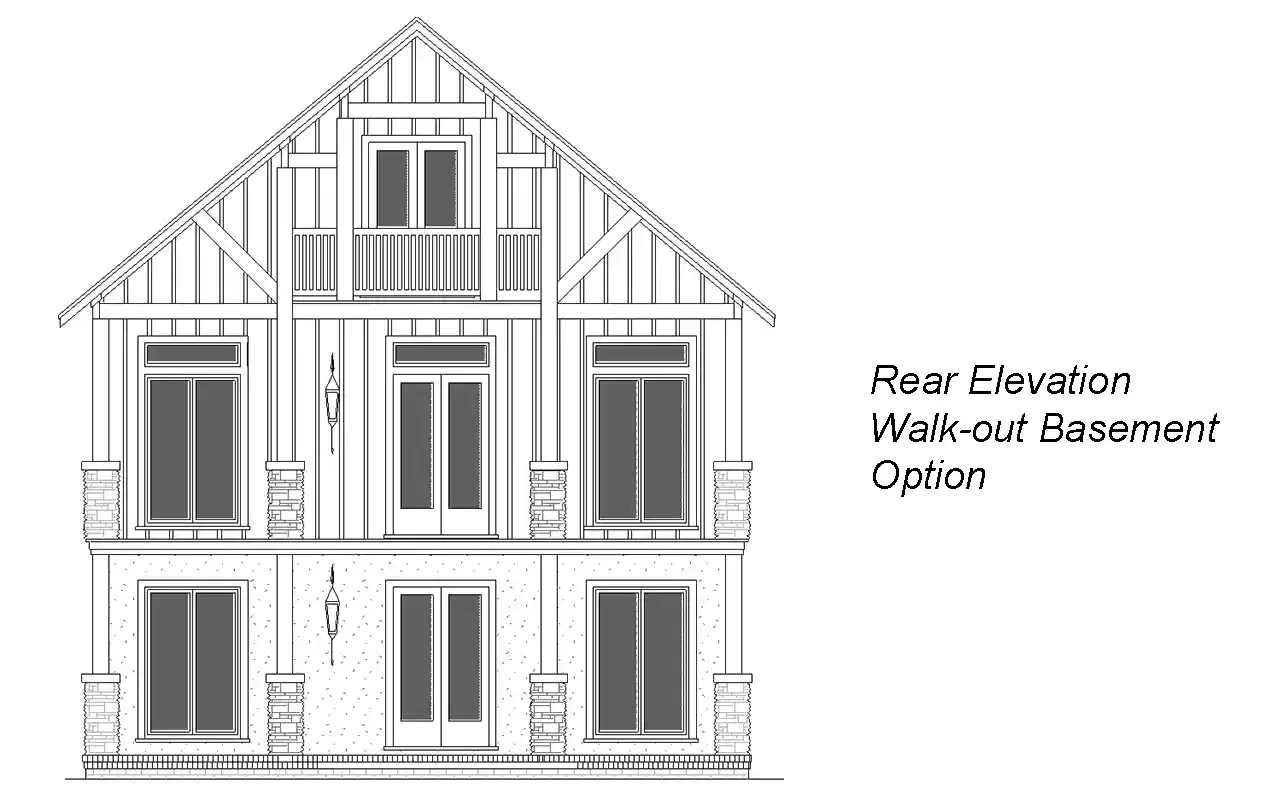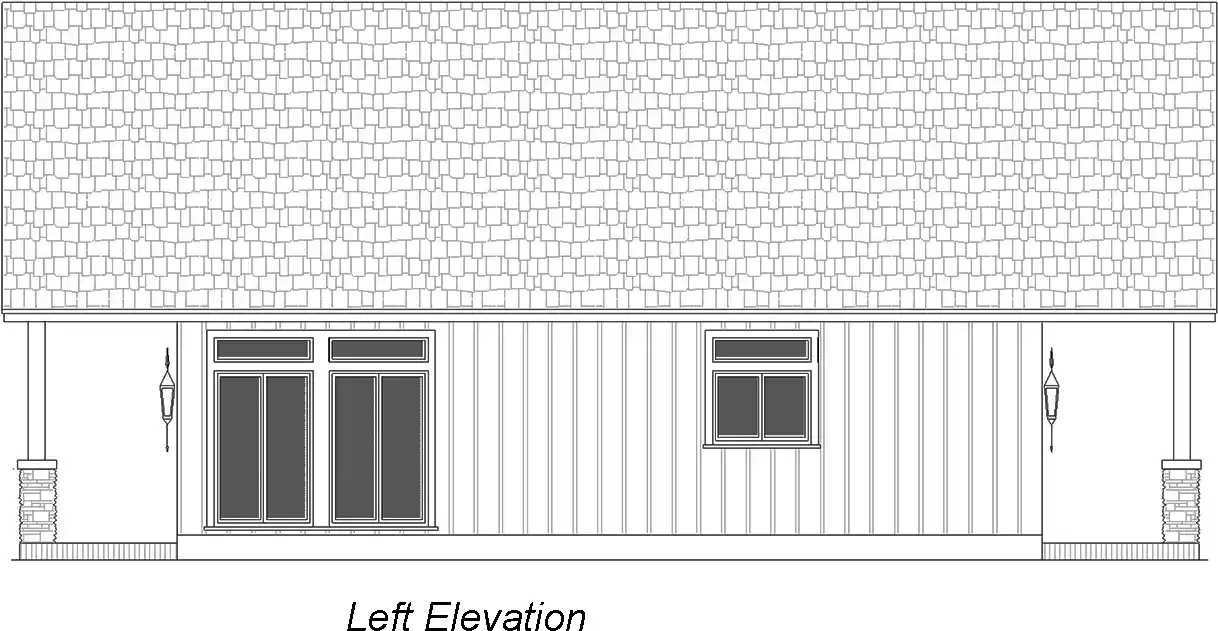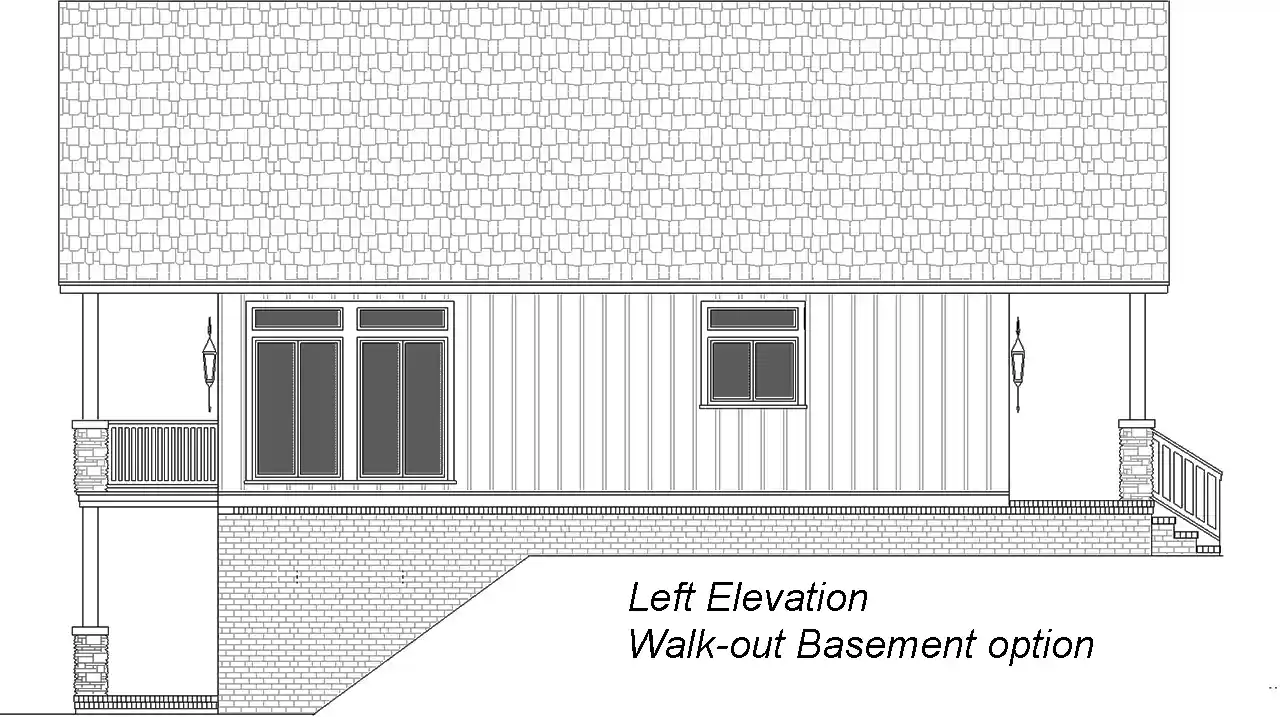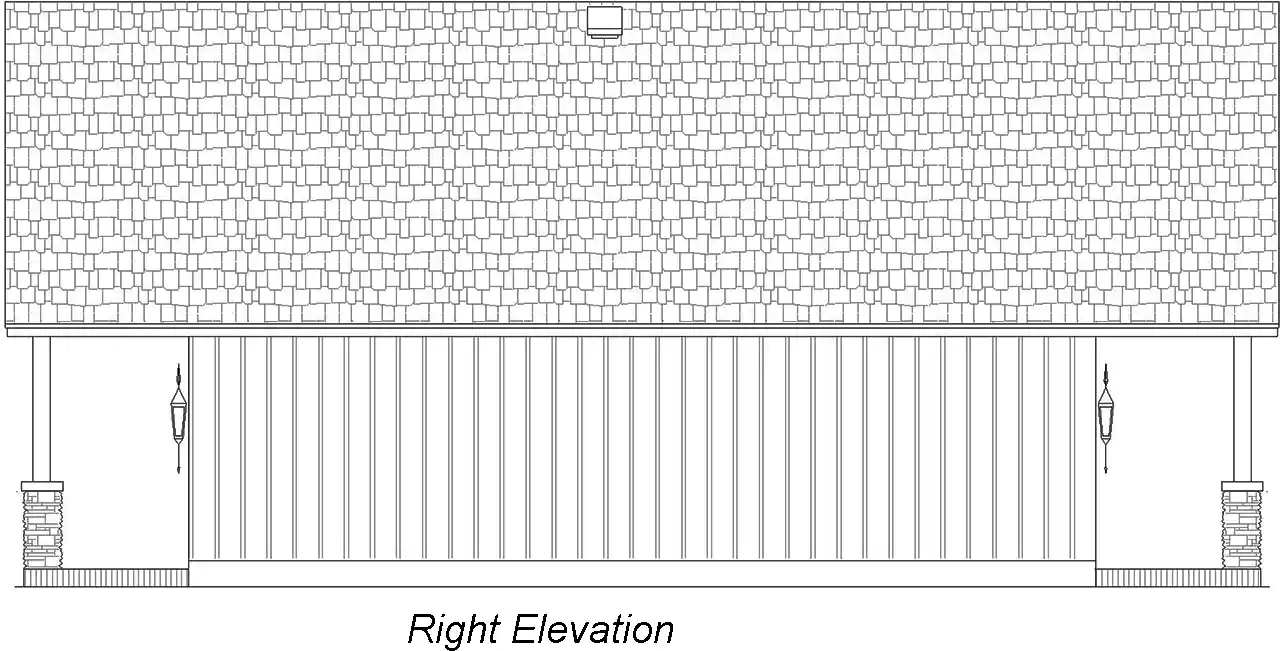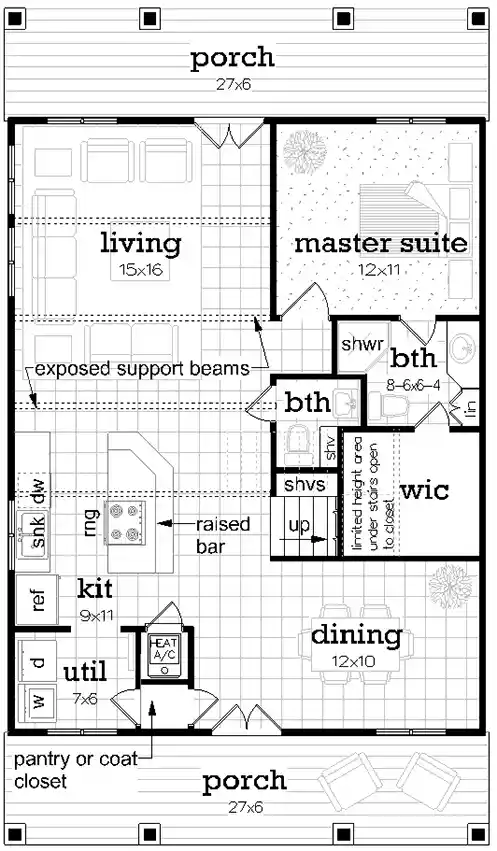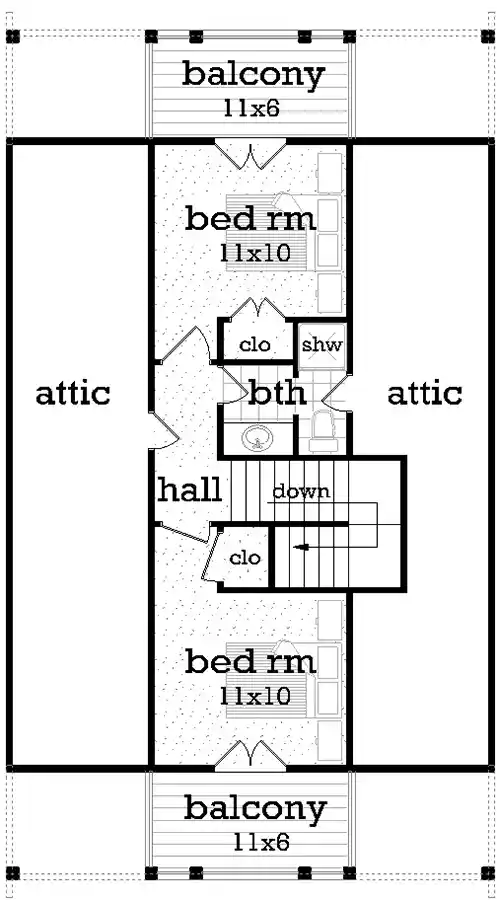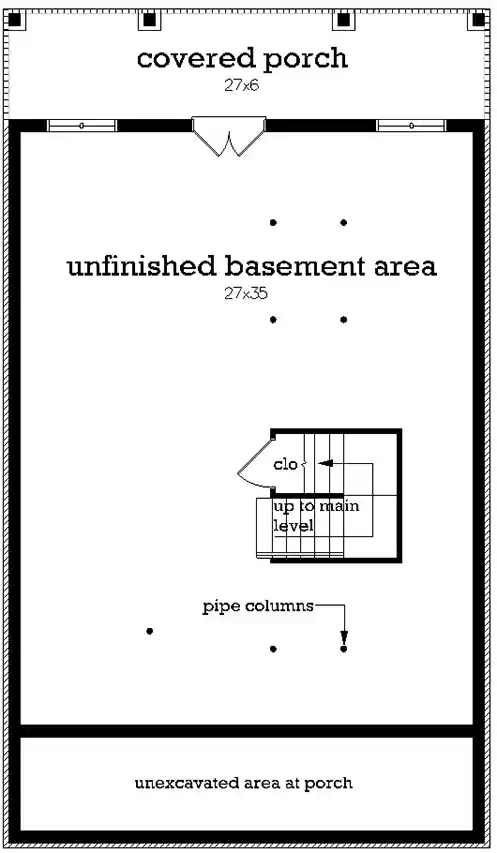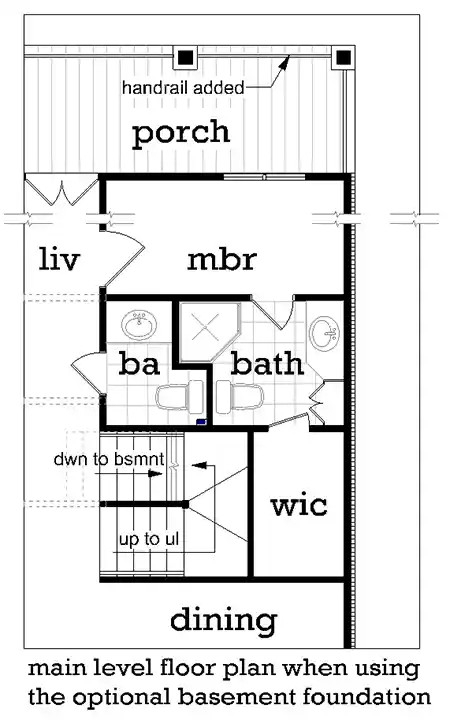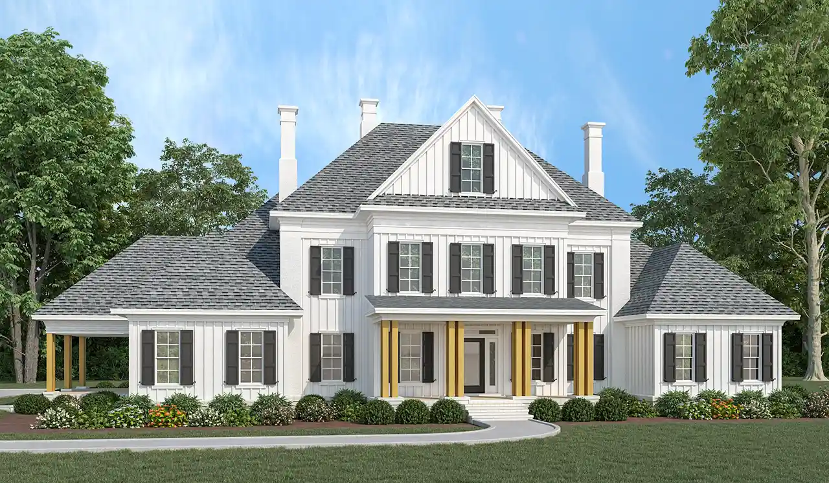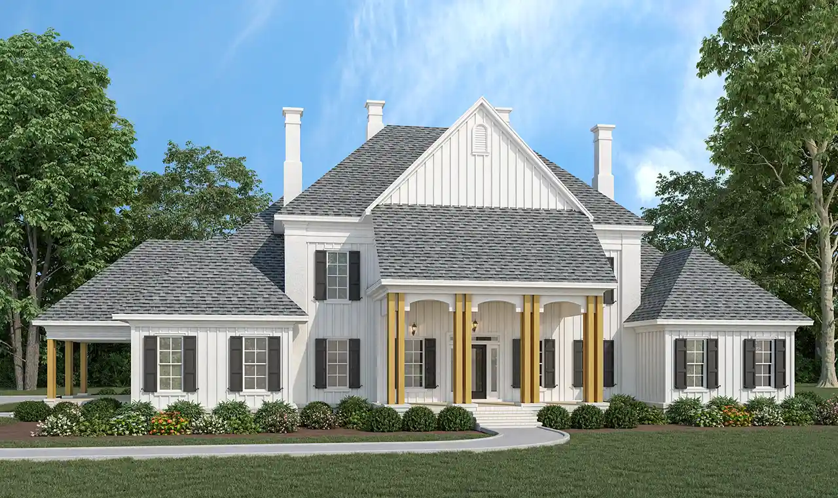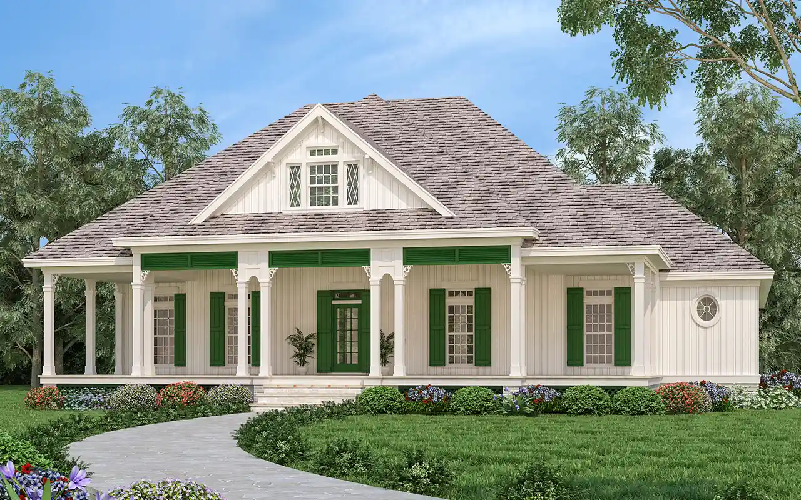House Plans > Cottage Style > Plan 30-460
3 Bedroom , 2 Bath Cottage House Plan #30-460
All plans are copyrighted by the individual designer.
Photographs may reflect custom changes that were not included in the original design.
3 Bedroom , 2 Bath Cottage House Plan #30-460
-
![img]() 1330 Sq. Ft.
1330 Sq. Ft.
-
![img]() 3 Bedrooms
3 Bedrooms
-
![img]() 2-1/2 Baths
2-1/2 Baths
-
![img]() 2 Stories
2 Stories
-
Clicking the Reverse button does not mean you are ordering your plan reversed. It is for visualization purposes only. You may reverse the plan by ordering under “Optional Add-ons”.
Main Floor
![Main Floor Plan: 30-460]()
-
Upper/Second Floor
Clicking the Reverse button does not mean you are ordering your plan reversed. It is for visualization purposes only. You may reverse the plan by ordering under “Optional Add-ons”.
![Upper/Second Floor Plan: 30-460]()
-
Lower Floor
Clicking the Reverse button does not mean you are ordering your plan reversed. It is for visualization purposes only. You may reverse the plan by ordering under “Optional Add-ons”.
![Lower Floor Plan: 30-460]()
-
Clicking the Reverse button does not mean you are ordering your plan reversed. It is for visualization purposes only. You may reverse the plan by ordering under “Optional Add-ons”.
![Cottage Style House Plans 30-460]()
Alternate Floor Plans
See more Specs about plan
FULL SPECS AND FEATURESHouse Plan Highlights
Compact, energy efficient and cost effective, this cozy cottage is a good choice for a mountain cabin, first home or even a forever home. Regardless of choice, efficiency has been designed into every square inch of this well conceived home plan. The foot print is extremely compact measuring only 27’wide and 47’ deep so land space needed is minimal and it can be built on extremely narrow suburban lots. The efficient use of space allows for maximum room sizes in the very small 1330 sq. ft. of heated area. All living spaces have expansive views by the use of uninterrupted glass in the casement windows and patio doors. The master suite has a connecting bath featuring a corner shower, built-in linen cabinet and a very large walk-in closet. The main level living spaces are totally open and feature exposed wood finished beams. The kitchen is fully appointed and features a 42” high raised eating bar and convenient access to the laundry area compete with a large pantry. An open dining area maximizes the number of seating for those entertaining events. A centrally located stair ascends to the upper level and even the stairwell space is maximized with built-in book shelves. Two secondary upstairs bedrooms with a centrally located bath rounds out the living space but outdoor balconies for both bedrooms makes them more than just sleeping rooms.This floor plan is found in our Cottage house plans section
Full Specs and Features
| Total Living Area |
Main floor: 945 Upper floor: 385 |
Porches: 464 Total Finished Sq. Ft.: 1330 |
|---|---|---|
| Beds/Baths |
Bedrooms: 3 Full Baths: 2 |
Half Baths: 1 |
| Levels |
2 stories |
|
| Dimension |
Width: 27' 0" Depth: 47' 0" |
Height: 21' 0" |
| Ceiling heights |
9' (Main) |
Foundation Options
- Daylight basement $150
- Crawlspace $150
- Slab Standard With Plan
House Plan Features
-
Lot Characteristics
Suited for a narrow lot -
Bedrooms & Baths
Main floor Master -
Kitchen
Island Eating bar -
Interior Features
Main Floor laundry Open concept floor plan No formal living/dining Unfinished/future space -
Exterior Features
Covered front porch Covered rear porch -
Unique Features
Photos Available
Additional Services
House Plan Features
-
Lot Characteristics
Suited for a narrow lot -
Bedrooms & Baths
Main floor Master -
Kitchen
Island Eating bar -
Interior Features
Main Floor laundry Open concept floor plan No formal living/dining Unfinished/future space -
Exterior Features
Covered front porch Covered rear porch -
Unique Features
Photos Available
