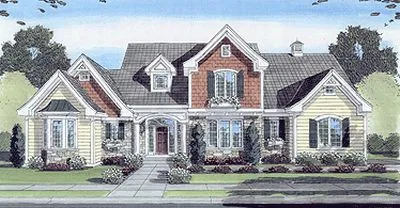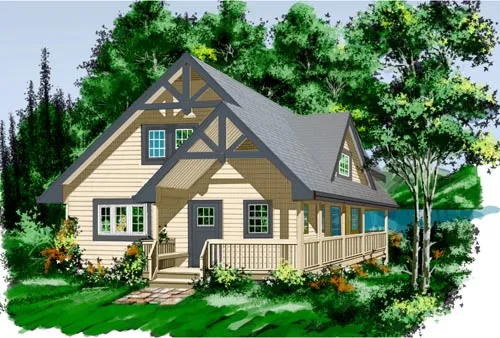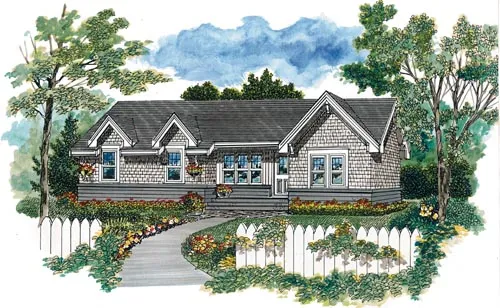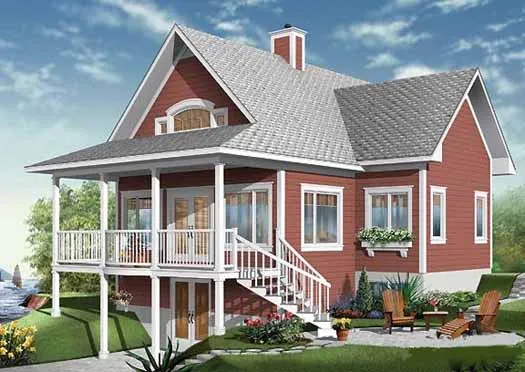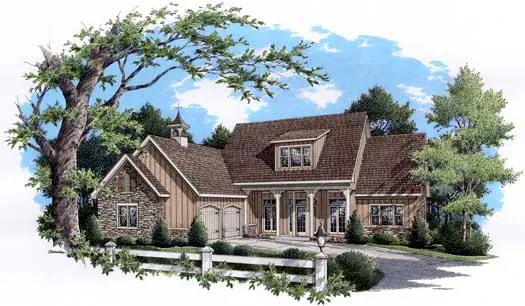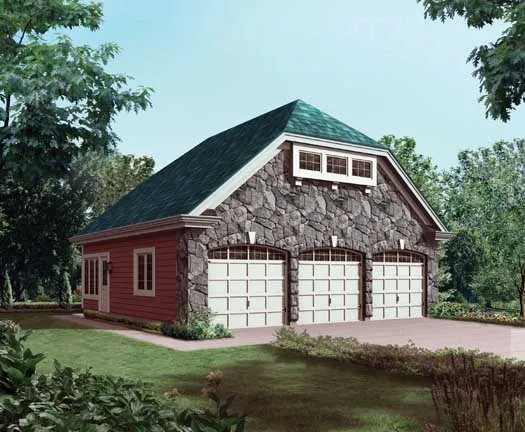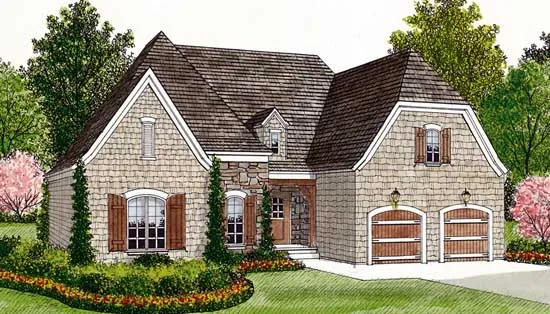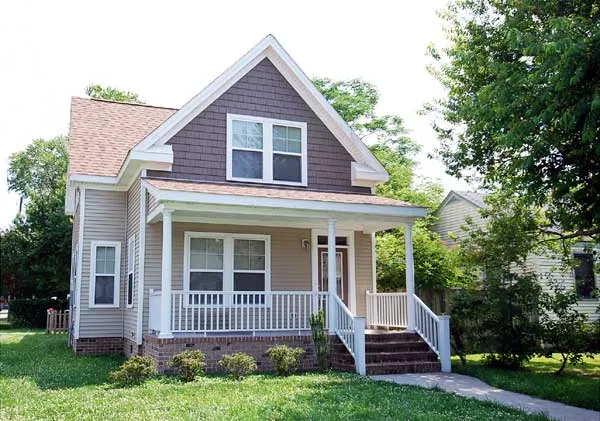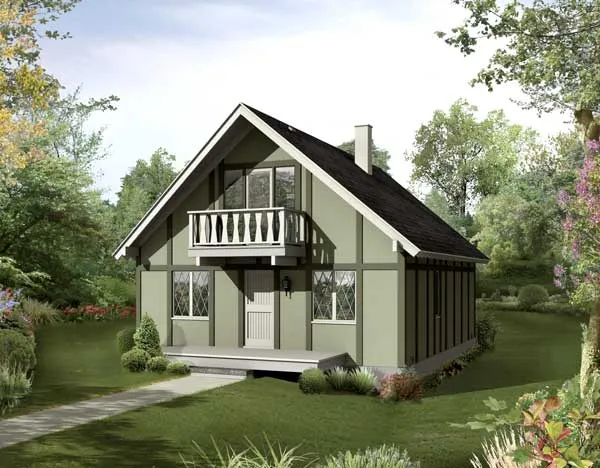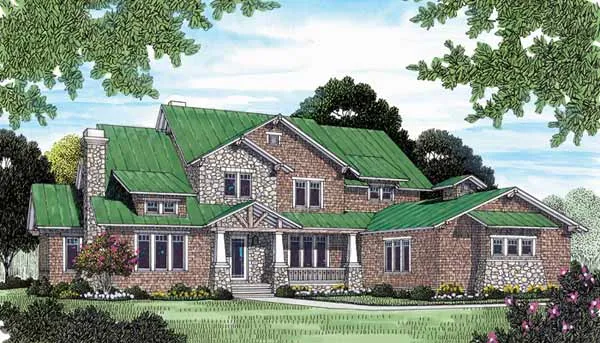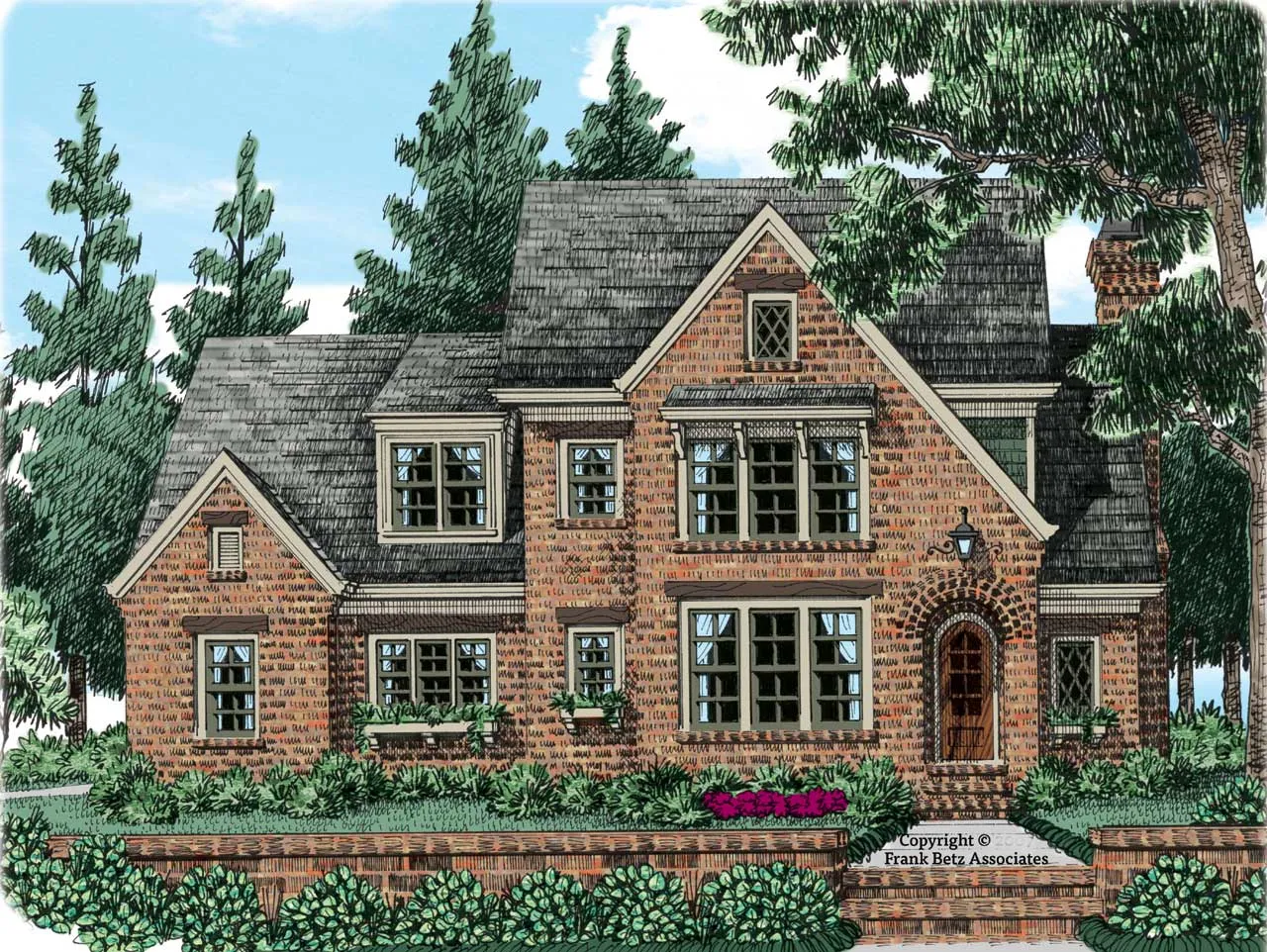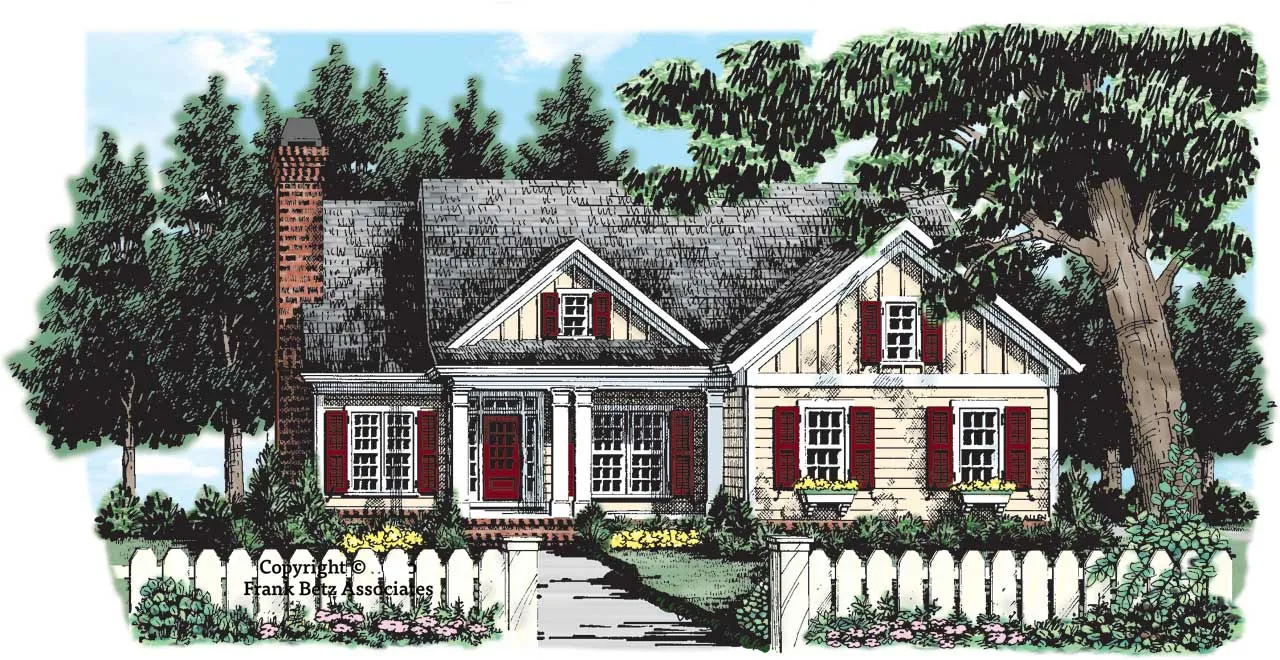Cottage House Plans
Cottage homes are, by definition, quaint and cozy. They are perfect for families looking for a welcoming abode that balances simplicity and comfort. And although they originated in England centuries ago, cottage-style homes have increased in popularity in the last century, especially throughout the United States and Scandinavia.
Over the years, cottages have changed. They’ve gone from being the small, practical abode of cotters—a term used to describe peasant farmers in the Middle Ages—to today’s delightful cottages, which emphasize a connection with the outdoors and simple living.
However, you’ll still find the same essential features in the modern cottage house, such as wrapped porches, tall fireplaces, and inviting interior spaces. There are also charming cottage designs with unique features intended to make the home even more enjoyable.
With the wealth of knowledge and structural skills many contractors have today, it's possible to build a cottage exactly the way you want it. So if you’re considering a cottage-style home, you can get both the distinctive features you desire and all the charm a cottage offers.
Read More- 1 Stories
- 3 Beds
- 2 Bath
- 2 Garages
- 1373 Sq.ft
- 2 Stories
- 3 Beds
- 2 - 1/2 Bath
- 3 Garages
- 2258 Sq.ft
- 1 Stories
- 3 Beds
- 2 Bath
- 1112 Sq.ft
- 2 Stories
- 1 Beds
- 1 Bath
- 796 Sq.ft
- 2 Stories
- 2 Beds
- 2 Bath
- 1644 Sq.ft
- 1 Stories
- 1 Beds
- 1 Bath
- 2 Garages
- 604 Sq.ft
- 2 Stories
- 3 Beds
- 2 Bath
- 2048 Sq.ft
- 1 Stories
- 3 Beds
- 2 - 1/2 Bath
- 2 Garages
- 1658 Sq.ft
- 2 Stories
- 3 Beds
- 3 Bath
- 1400 Sq.ft
- 1 Stories
- 4 Beds
- 2 Bath
- 2425 Sq.ft
- 2 Stories
- 3 Garages
- 1663 Sq.ft
- 1 Stories
- 3 Beds
- 2 - 1/2 Bath
- 1832 Sq.ft
- 1 Stories
- 3 Beds
- 2 Bath
- 2 Garages
- 1400 Sq.ft
- 2 Stories
- 4 Beds
- 2 - 1/2 Bath
- 1723 Sq.ft
- 2 Stories
- 4 Beds
- 2 Bath
- 1280 Sq.ft
- 2 Stories
- 5 Beds
- 5 - 1/2 Bath
- 4 Garages
- 6835 Sq.ft
- 2 Stories
- 4 Beds
- 3 - 1/2 Bath
- 2 Garages
- 3283 Sq.ft
- 1 Stories
- 3 Beds
- 2 Bath
- 2 Garages
- 1406 Sq.ft
Why Should You Consider a Cottage House Plan?
Traditionally, cottages are:
- Smaller homes with less square footage than average.
- Perfect for small families, empty-nesters, or young couples.
But a cottage doesn’t have to be your main living quarters.
Since cottages are sometimes picturesque homes built along the coastline or in the mountains, many families who can afford cozy vacation homes have a cottage getaway.
Although these homes are small in stature, they are large in personality and flexibility.
You can also build a cottage with a larger floor plan. It all depends on what you want for your living space.
To determine if the cottage is suitable for you, consider these questions:
- Do you want a two-story home?
- Do you prefer a simple floor plan?
- Is your family growing?
- Do you like to be around nature?
If you are a small or young family who likes simple styles and living spaces, you'll love cottage plans. And if you're not sure yet, keep reading.
Features of Cottage Plans
Cottages are traditional homes, but they can have distinctive features that add to the joy and pleasure of living in this type of home. Once you've settled on the cottage style, you can consider adding some of these elements to your home.
#1: Circular Staircase
Most cottage house plans have a second floor, which means you have the opportunity to dress up the staircase a little bit. Although you can do a traditional straight staircase, adding a circular staircase gives your home more character.

Whether you put the staircase outdoors or inside your home, the curvature will catch everyone's eye. Something about a circular staircase makes people want to climb it. If you opt for an outdoor feature, you can have the stairs take your guests to a sun deck.
Putting the circular staircase inside the foyer is another excellent idea to enhance your house plans.

A circular staircase is longer than a straight one, adding depth and height to the room. Additionally, the curved shape is perfect for photo ops and decorations during the holidays.
#2: Elevator
Elevators are an excellent addition to any home with multiple floors. Not only do they take up less lateral space than staircases, but they make all rooms accessible regardless of a person's condition.

For example, many older adults struggle with stairs and eventually move out of their two-story homes because they cannot climb the steps anymore.
For people who have lived in their house for decades, this is rarely desirable. An elevator solves this problem. The elderly, injured, and handicapped can access all the rooms in the house with modern technology.
If you have a basement connected to the garage, an elevator is also an excellent asset when you need to bring up groceries or sleeping children.
Once you use an elevator in a home, you realize it's less of a luxury and more of a functional asset.
#3: Wine Cellar
A wine cellar is a popular choice among people who like to entertain guests or store their extensive collection of wine. Wine tastes best when stored at a temperature of 55 to 57?.

Since that's anywhere from 10 to 20? cooler than the main floor, it's essential to have a designated area for your wine. Although not necessary for all families, a wine cellar can be an excellent addition for any wine enthusiast, and it certainly adds to the charm of your cottage design.
Common Characteristics of Cottage Homes
Whether you're a traditionalist or a modernist when it comes to home design, it's good to be aware of the fundamentals of your house style. Then you can modify or accentuate features and elements to create the look you want while preserving the essentials.
A handful of common characteristics make a cottage home stand out in a neighborhood. To ensure your home reflects the traditional charm of a cottage, consider keeping some of these features.
Exterior Details
Cottages have a distinct style you won't see elsewhere. Cottage house plans often feature hipped and gabled roofs, a single window in the front gable, wrapped porches, and tall chimneys.
Gable Roofs
A longstanding tradition for cottage homes, gabled roofs are a quintessential part of cottage design. Cottage homes are easily recognizable with this feature, but the gabled roofing also provides extra shade and protection from the sun's heat.

Traditionally, gabled roofs pair with columns in the entryway to create a distinct look. Columns add a sense of drama to the entranceway. Combined with the gabled roof, they also create an enticing patio area that’s perfect for relaxing and viewing the sunset.
Single Windows Under the Roof
Traditionally, gable roofs include a single window centered beneath the roof’s apex. This window placement creates a visual point of interest, but there’s also a practical purpose.
Since gabled roofs block some of the sunlight coming in through the window, the window brings in light without letting the sunlight overheat the interior.

Besides their strategic positioning, cottage house plans include many windows to let in natural light. These extra windows add to the interior's ambiance and make these homes less energy-dependent.
They also hearken back to the early owners of cottages—farmers who did not have electricity or enough lanterns to light their homes.
Wrapped Porches
Most people build their cottage homes in or near nature, whether in the woods or close to water. Because of the natural beauty of the location, it makes sense that cottages have wrapped porches.

A wrapped porch is a functional outdoor feature that helps you enjoy your environment.
And depending on if you are a morning or evening person, you can design the porch to face the sunset or sunrise, whichever you prefer. Additionally, if the porch wraps around the entirety of the house (or at least three walls), you can see the sunrise and sunset.
Wrapped porches are great exterior features. They require minimal maintenance and add significant value to your home.
Tall Chimneys
Chimneys are both attractive and functional. In many cottage homes, the chimney plays a prominent role in the exterior design and appeal.

The chimney's height is crucial—it should be the tallest point of the house. As it releases smoke from your home, the vent directs the smoke into the atmosphere.
However, if the chimney is shorter than part of the house, the smoke will come to rest on the shingles, and the ashes will collect over time. Although ashes are lightweight in small amounts, over time, they can damage the roof.
Keep your chimney tall and clear of all obstacles to prevent problems.
Interior Details
The exterior of your home is important for increasing curb appeal and creating an outdoor space you can enjoy, but it's the interior that deserves the most focus. Traditional cottages have several cozy features: fireplaces, breakfast nooks, studies or dens, and wood and granite materials.
Fireplaces
Although we have central air and heating in the 21st century, there are things about a fireplace that no modern heating system can replace.
A fireplace is a comforting sight. It turns any living space into a cozy dwelling. When the family gathers after dinner in the dining room, the nearby fire is a special feature to enjoy, whether you want to play boardgames, sip a glass of wine, or simply sit and chat.

Additionally, fireplaces are great centerpieces for a room. With its stone or brick overlay and mantle, a fireplace is an excellent choice for families looking to maintain the historic look and feel of the cottage house.
Breakfast Nooks
Breakfast nooks and cottages go together like jam and bread. This is because cottage house plans don't always have enough space for a full-size dining room, but it also has to do with the homey, cheerful feel a breakfast nook provides.
A nook is a small space next to the kitchen, usually surrounded by windows and carved out with just enough room for benches and a table. There's something wonderful about eating your breakfast while looking through the window at the coastline or the trees (or even your beautifully manicured backyard).
Additionally, the breakfast nook can double as a traveling office space if your cottage home is a vacation spot.
Studies and Dens
Studies and dens are synonymous without cottages. They create nostalgia for simpler times when reading a book by the fireplace was the norm.

Also known as flex rooms, studies and dens are great for whatever you need. Since they're so versatile, you can use them for different things over the years.
For example, you can turn your den into a play area when you have young kids. You can also repurpose it into a space they can use for doing their homework or practicing an instrument when they get older.
Wood and Granite Materials
Cottages were originally rustic homes. Park of their charm and personality comes from their traditionally down-to-earth aesthetic, which you can achieve by integrating lots of natural materials in your home’s construction.
When building your cottage home, consider using wood, stone, and granite materials.
For example, you can opt for granite countertops, wood shelving, staircases, and flooring, and stone around the fireplace or foyer. These natural materials add depth to your home and enrich the interior with a sense of warmth and comfort.
Benefits of Cottage House Plans
Cottage house plans offer homeowners certain advantages. Because of their smaller size, they can require less time and money to build. And when built, you have a charming vacation home or primary property that will never go out of vogue.
Knowing the particular benefits of choosing a cottage house plan will help you make your decision. The cottage's benefits include:
- Low cost-to-build
- Quaint size
- Minimal property
- Timeless design
Let’s explore how these benefits can make building a cottage an attractive option.
Cost-to-Build
There's a reason cottages were the home of choice for poor farmers in the Middle Ages. These homes are easy to build and cost-effective.
A modest cottage costs $260,000 to build. However, costs will vary based on where you build, square footage, material choices, and what features you want to integrate into your house plan.
To find out what your home should cost in your zip code, use Monster House Plans's Instant Cost-to-Build calculator. With this tool, you can get an accurate estimate detailing how much it will cost to build your dream home in your location.
Quaint Size
Cottages are traditionally smaller than 2,000 square feet. You can certainly build a bigger cottage, but traditionally these homes aren’t overwhelmingly large.
Their quaint size is partly why couples, young and old, and small families love living in cottages. The less square footage, the less there is to clean and maintain. You can also enjoy the closeness and bonding that comes with living in a smaller home.
Minimal Property
Because this type of house is smaller than others, you don't need a ton of property to build on. Even if you are building your home out in the woods or near the coastline, you can build an adorable cottage vacation home or a new house to live in with a modest lot.
Timeless Design
There's a reason the cottage has been around for over 1,000 years—it works. It’s a practical house style that looks attractive in almost any setting. You can also be creative in the way you style your home, whether you are building a woodland escape a few miles from the city or a cozy new house for you and your family to live in.
And since the design will never go out of style, if and when the time comes for you to sell your home, you will easily find a willing buyer.
Discover Your Perfect Cottage House Plans
Cottages are beautiful homes that have stood the test of time. While other house styles rise and fall in popularity, there’s always a place in our collective heart for the cottage.
If you're ready to invest in your new home or vacation spot, Monster House Plans has hundreds of floor plans you can explore.
Ready to turn your dream home into a reality? View our plans and choose the cottage design that’s perfect for your family.

