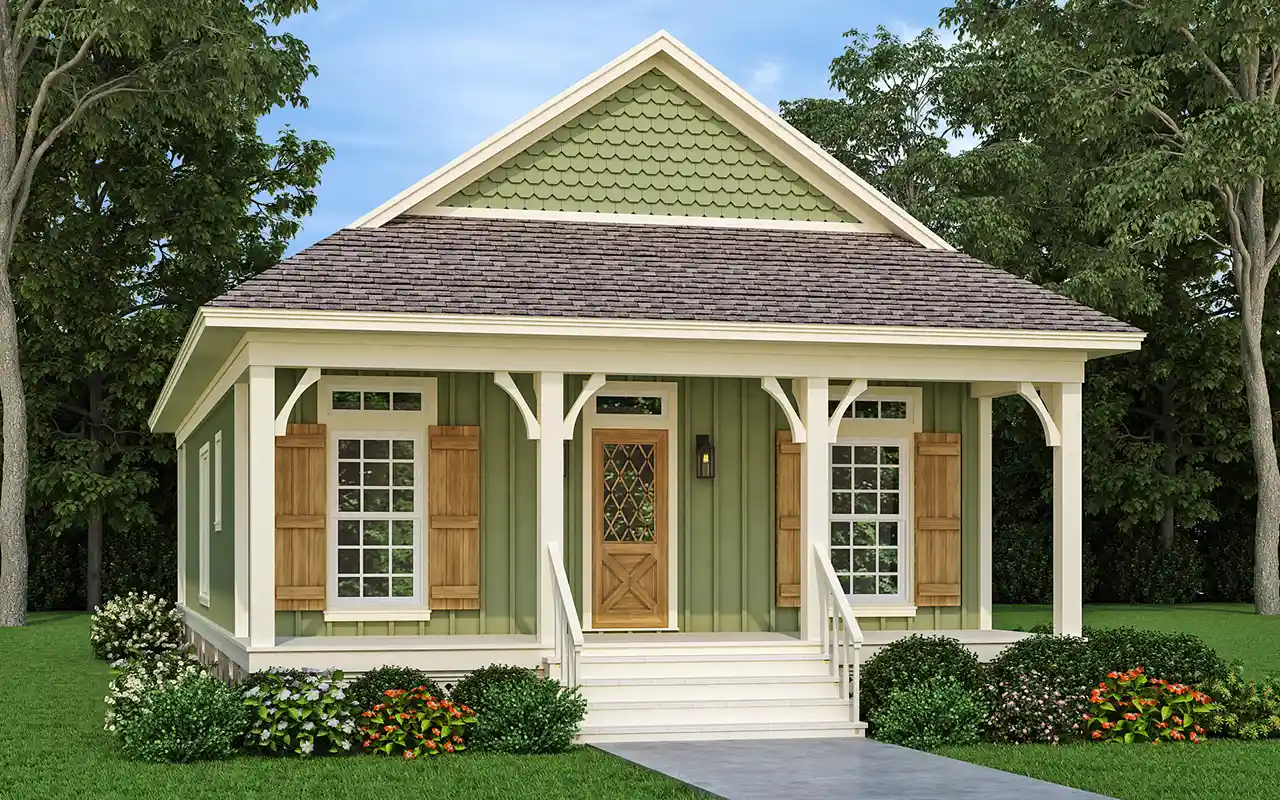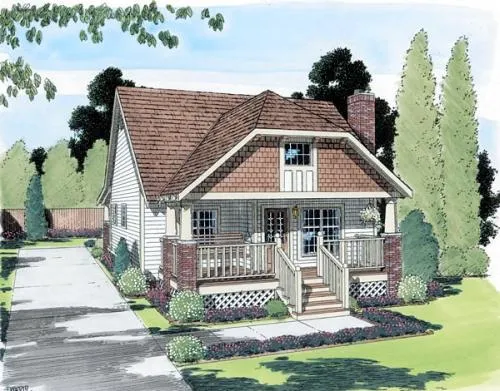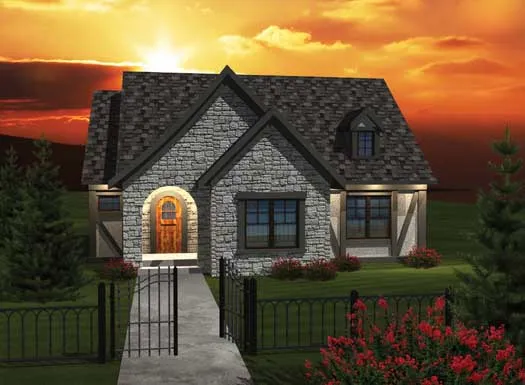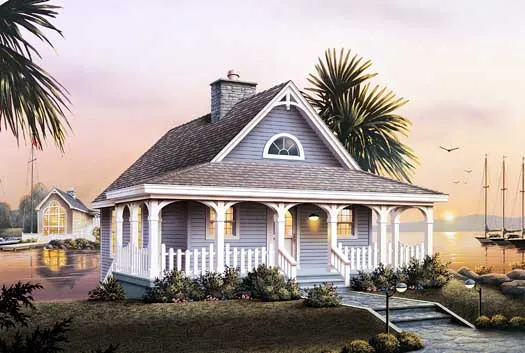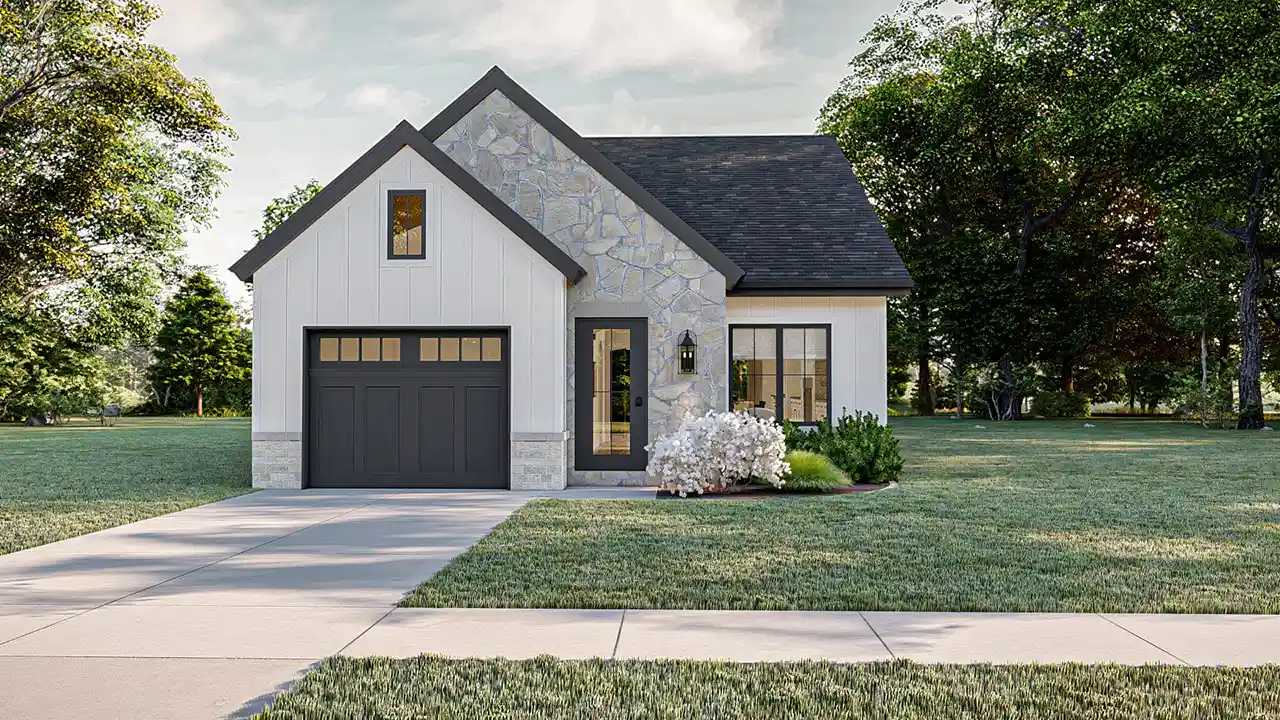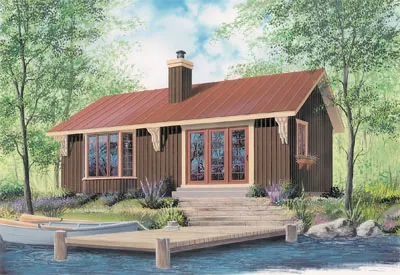Small Cottage House Plans
Indulge in the timeless allure of small cottage house plans, where every corner exudes coziness and charm. These designs are a testament to the art of compact living, weaving a tapestry of warmth and nostalgia that welcomes you home.
With their quaint details and clever layouts, small cottage house plans capture the essence of a simpler time. These homes are more than just living spaces; they're retreats that offer respite from the fast-paced world outside. Every nook and cranny is thoughtfully curated to create a space that feels intimate and inviting.
Step inside, and you'll be embraced by an ambiance that harks back to cherished memories and cherished traditions. From the flickering glow of a fireplace to the aroma of a homemade meal, these homes evoke a sense of comfort that can only be found within their walls.
Small cottage house plans prove that size is not a limitation, but an opportunity. These designs prioritize character and quality over excessive space, offering a sanctuary where you can focus on what truly matters. Each room is a canvas for personal expression, an invitation to curate a living space that reflects your unique style and values.
Beyond their interiors, small cottage house plans often boast charming outdoor spaces that invite you to enjoy the serenity of nature. Porches, gardens, and pathways become extensions of your living area, offering spaces to unwind and savor the beauty of the world around you.
In a world that often seeks bigger and bolder, small cottage house plans remind us of the beauty in simplicity. They whisper tales of comfort, evoke a sense of nostalgia, and create an atmosphere of genuine warmth. So, whether you're seeking a primary residence or a vacation retreat, these plans offer a glimpse into a lifestyle where less truly becomes more.
- 1 Stories
- 2 Beds
- 1 Bath
- 910 Sq.ft
- 1 Stories
- 2 Beds
- 2 Bath
- 1040 Sq.ft
- 1 Stories
- 2 Beds
- 2 - 1/2 Bath
- 1580 Sq.ft
- 1 Stories
- 2 Beds
- 2 Bath
- 1064 Sq.ft
- 1 Stories
- 2 Beds
- 1 - 1/2 Bath
- 984 Sq.ft
- 1 Stories
- 2 Beds
- 2 Bath
- 1073 Sq.ft
- 1 Stories
- 1 Beds
- 1 Bath
- 960 Sq.ft
- 1 Stories
- 1 Beds
- 1 Bath
- 3 Garages
- 850 Sq.ft
- 1 Stories
- 2 Beds
- 1 Bath
- 704 Sq.ft
- 1 Stories
- 2 Beds
- 2 Bath
- 2 Garages
- 1250 Sq.ft
- 1 Stories
- 2 Beds
- 2 Bath
- 964 Sq.ft
- 1 Stories
- 2 Beds
- 2 Bath
- 1 Garages
- 1152 Sq.ft
- 1 Stories
- 2 Beds
- 2 Bath
- 2 Garages
- 1398 Sq.ft
- 1 Stories
- 2 Beds
- 1 - 1/2 Bath
- 1530 Sq.ft
- 1 Stories
- 2 Beds
- 1 Bath
- 1 Garages
- 1231 Sq.ft
- 1 Stories
- 1 Beds
- 1 - 1/2 Bath
- 1062 Sq.ft
- 1 Stories
- 2 Beds
- 1 Bath
- 874 Sq.ft
- 1 Stories
- 2 Beds
- 1 Bath
- 912 Sq.ft

