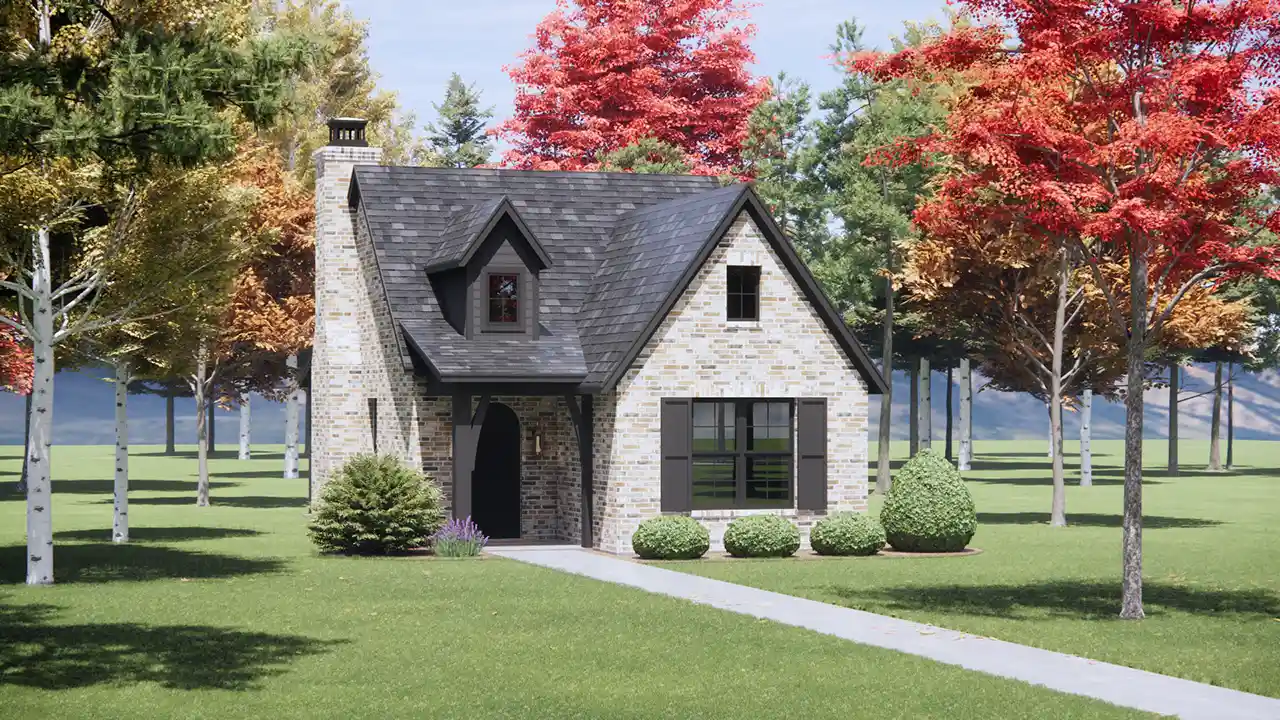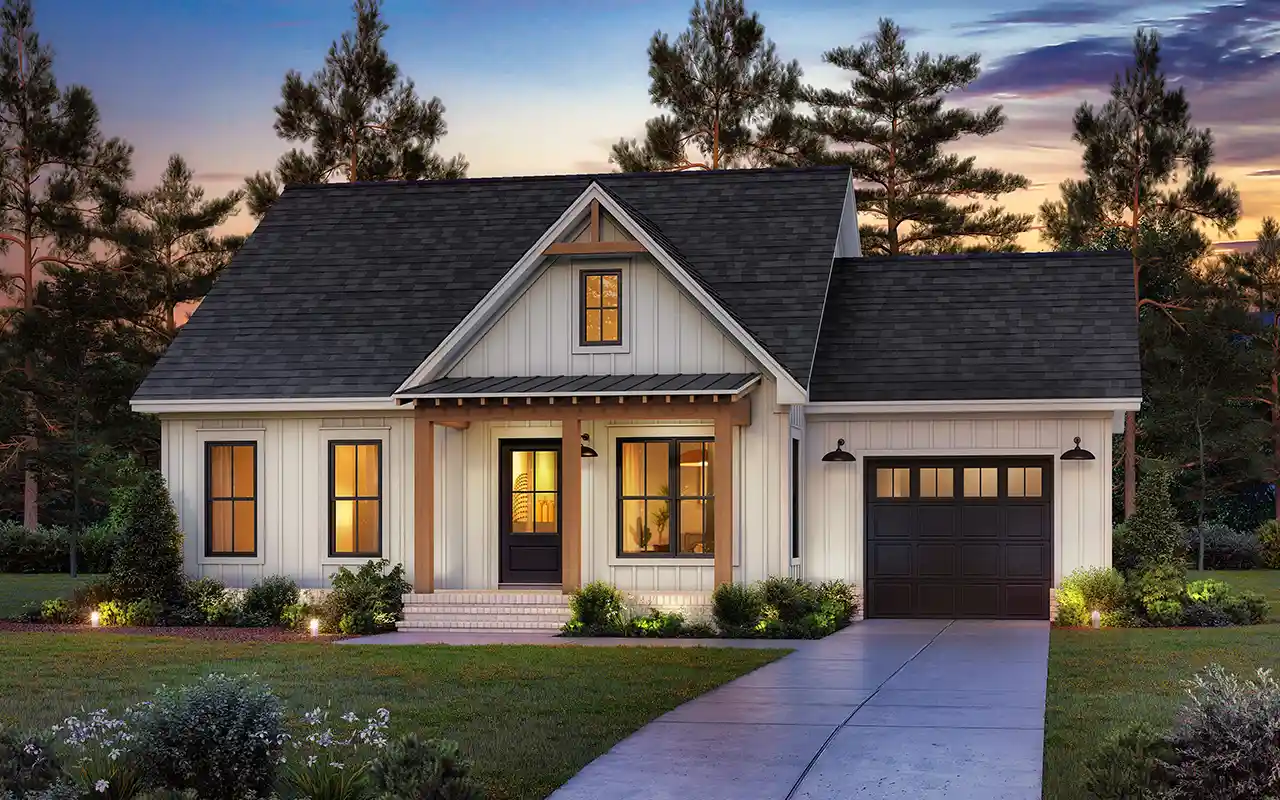Fairytale Cottage & Storybook House Plans
Storybook cottage homes capture the enchantment and charm of fairy tales, bringing whimsical architecture to life. These homes often feature steeply pitched roofs, arched doorways, and intricate details that create a cozy, magical atmosphere. Designed to evoke the feeling of stepping into a storybook, these cottages are perfect for those who appreciate unique, artistic design and a sense of wonder in their living space. With their quaint, picturesque exteriors and cozy interiors, storybook cottages provide a delightful escape from the ordinary.
Ready to find your fairy tale home? Browse our storybook cottage plans today and start your journey to a whimsical retreat!
- 3 Stories
- 3 Beds
- 2 Bath
- 2002 Sq.ft
- 1 Stories
- 2 Beds
- 2 Bath
- 1084 Sq.ft
- 1 Stories
- 2 Beds
- 2 Bath
- 988 Sq.ft
- 1 Stories
- 1 Beds
- 1 - 1/2 Bath
- 872 Sq.ft
- 1 Stories
- 3 Beds
- 2 - 1/2 Bath
- 2 Garages
- 2247 Sq.ft
- 1 Stories
- 1 Beds
- 1 Bath
- 803 Sq.ft
- 1 Stories
- 3 Beds
- 2 Bath
- 2 Garages
- 1848 Sq.ft
- 1 Stories
- 3 Beds
- 2 - 1/2 Bath
- 2 Garages
- 2091 Sq.ft
- 1 Stories
- 2 Beds
- 2 Bath
- 1 Garages
- 996 Sq.ft
- 1 Stories
- 3 Beds
- 2 Bath
- 2 Garages
- 1421 Sq.ft
- 2 Stories
- 2 Beds
- 2 - 1/2 Bath
- 1 Garages
- 1379 Sq.ft
- 2 Stories
- 2 Beds
- 2 - 1/2 Bath
- 1500 Sq.ft
- 1 Stories
- 3 Beds
- 2 Bath
- 2 Garages
- 1657 Sq.ft
- 1 Stories
- 2 Beds
- 1 Bath
- 1007 Sq.ft
- 1 Stories
- 3 Beds
- 2 Bath
- 1516 Sq.ft
- 1 Stories
- 5 Beds
- 3 - 1/2 Bath
- 3 Garages
- 3311 Sq.ft
- 1 Stories
- 2 Beds
- 2 Bath
- 967 Sq.ft
- 2 Stories
- 4 Beds
- 3 Bath
- 2025 Sq.ft




















