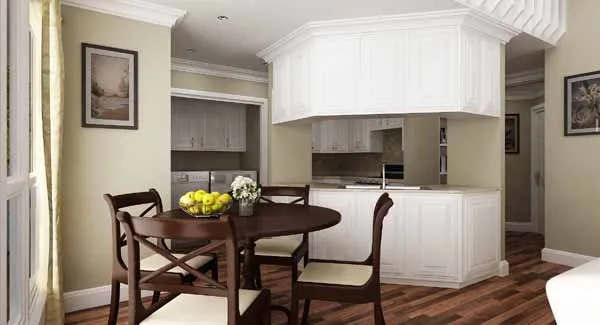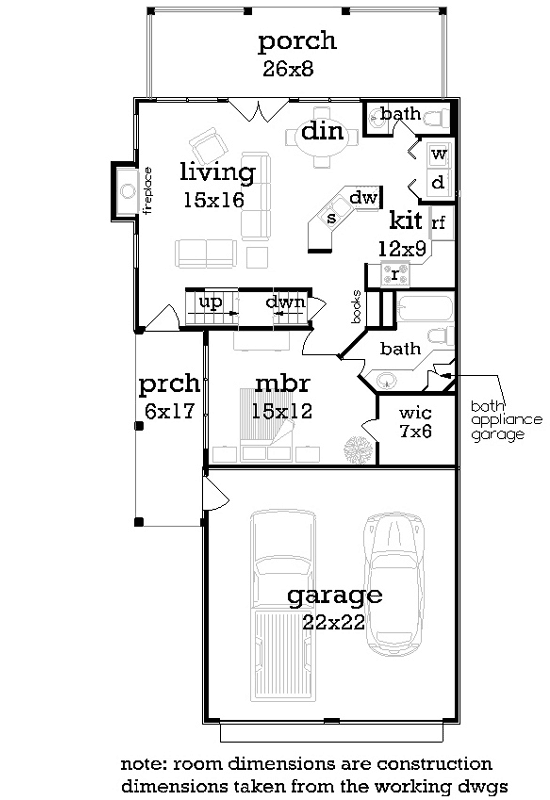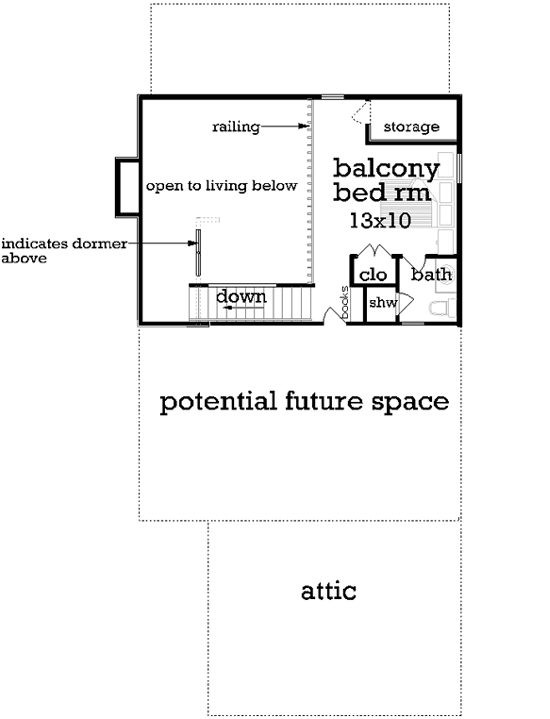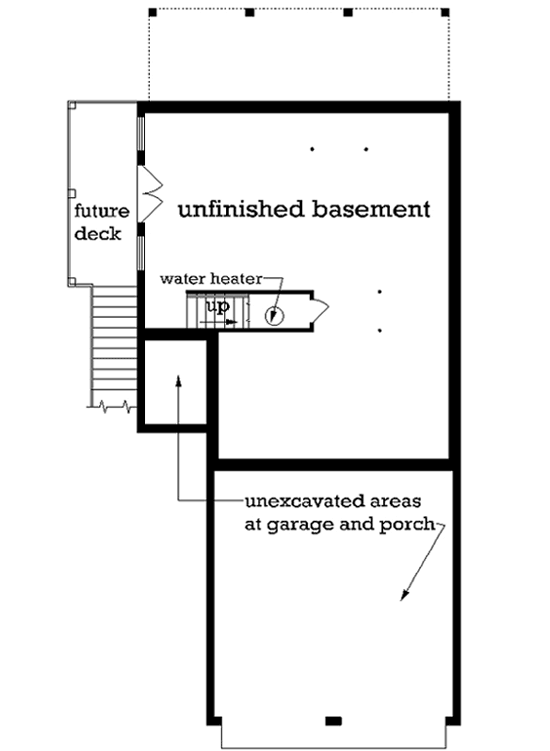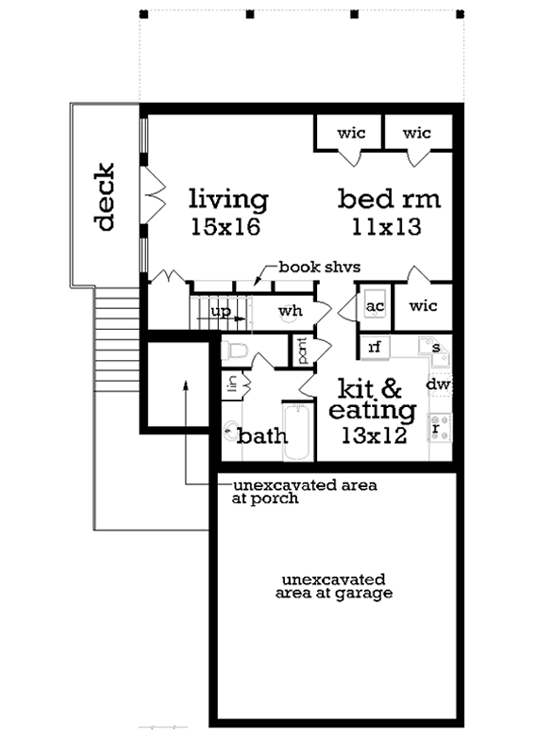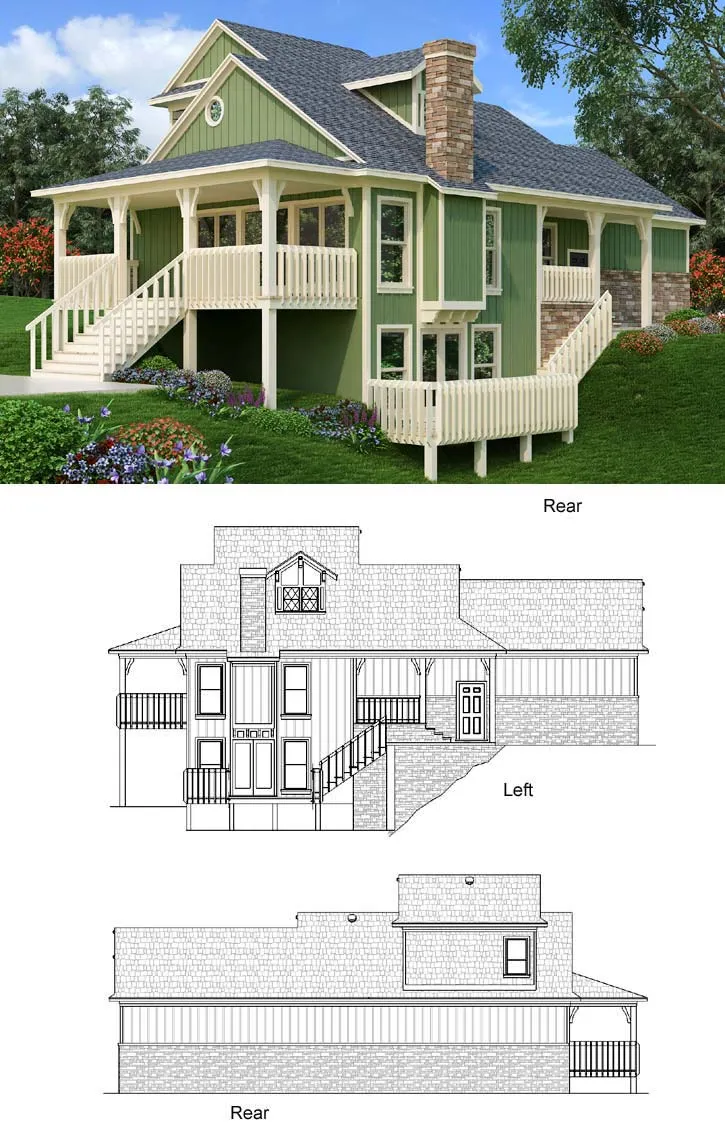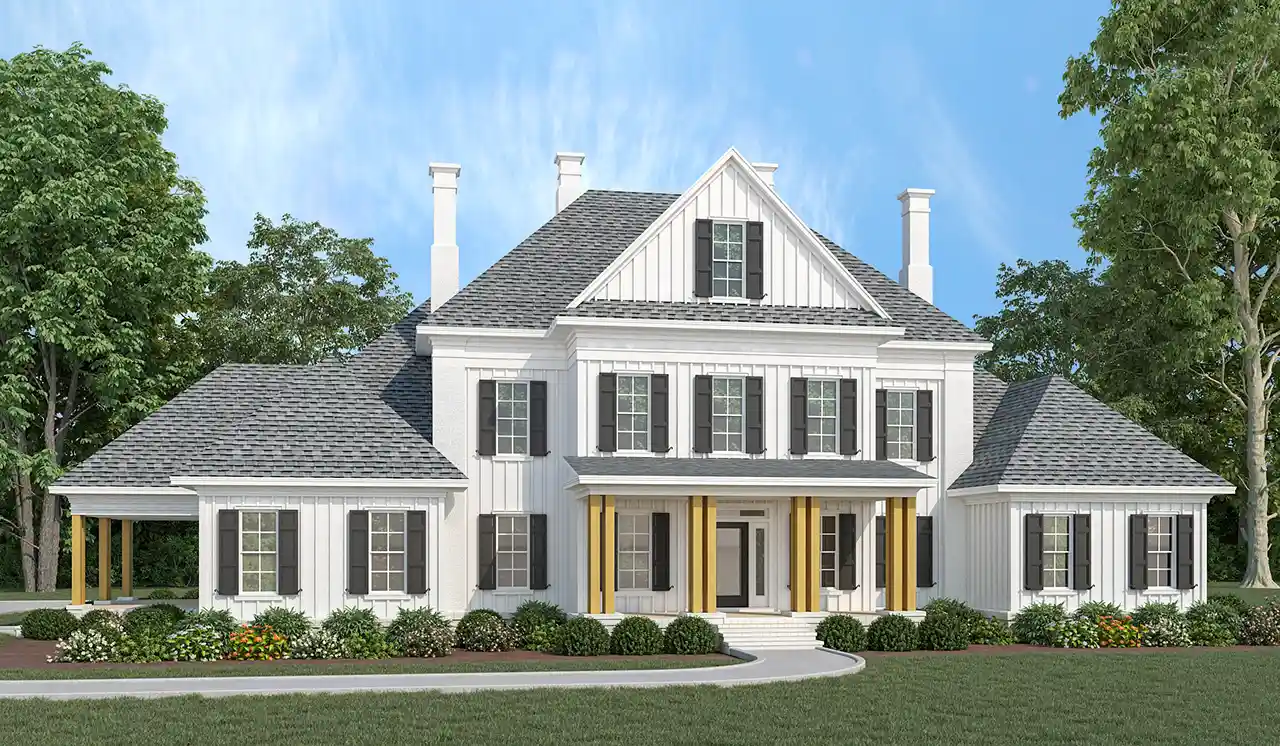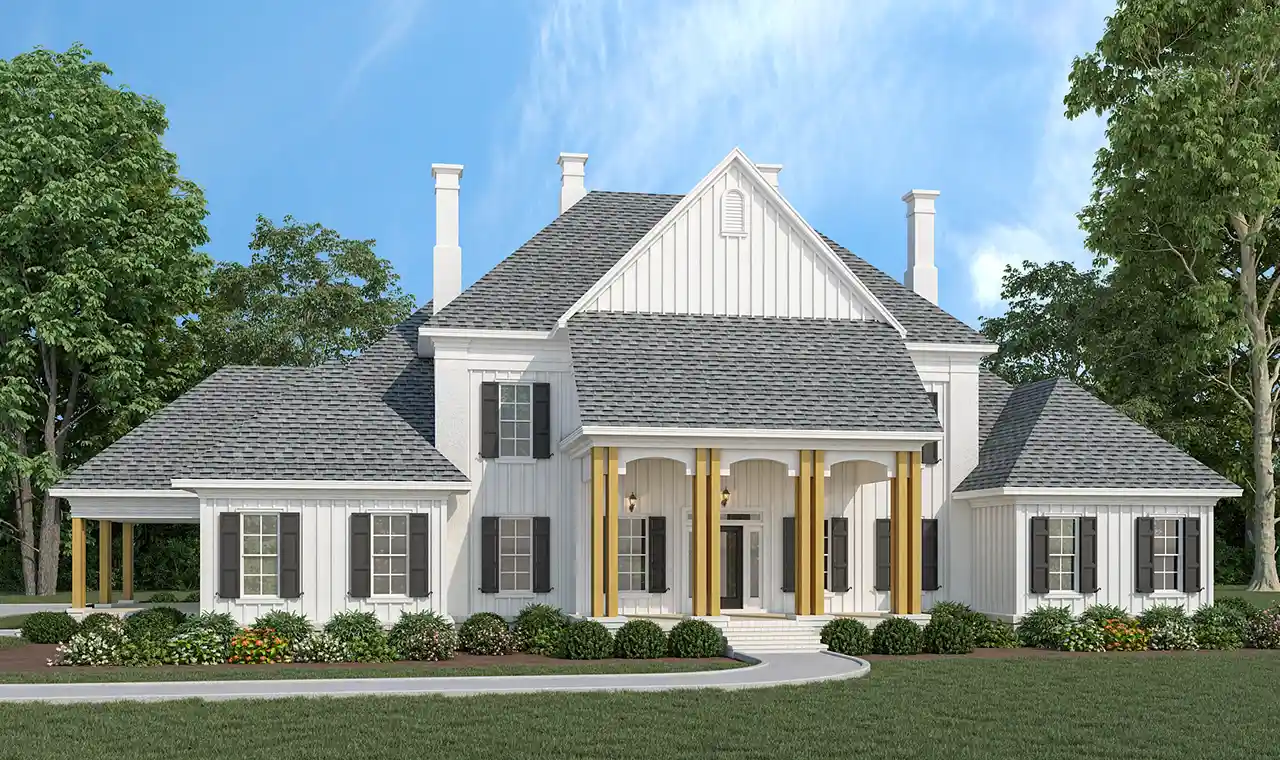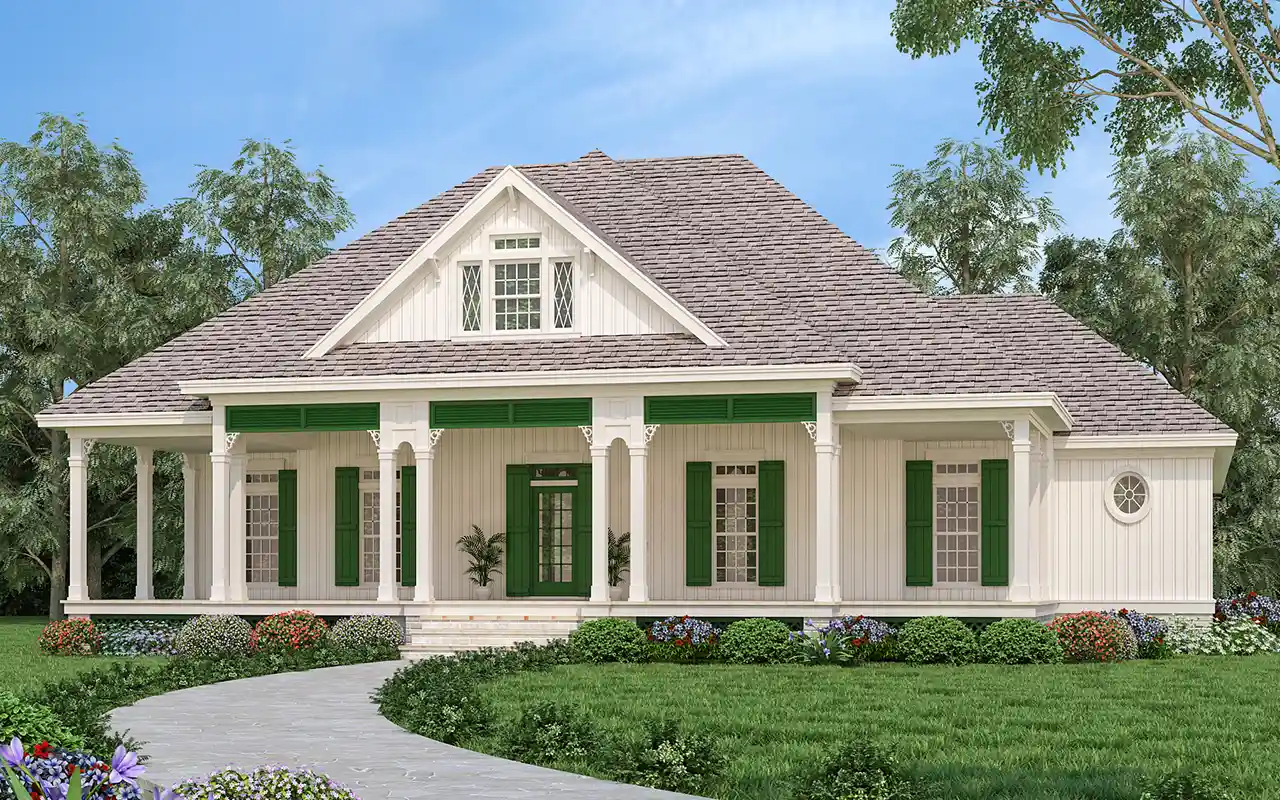-
He Is Risen!!!
House Plans > Country Style > Plan 30-413
2 Bedroom , 2 Bath Country House Plan #30-413
All plans are copyrighted by the individual designer.
Photographs may reflect custom changes that were not included in the original design.
Design Comments
Designed especially for a hillside or mountainside location, this cozy cottage is ideal for a mountain retreat. The interior is bright and airy with lots of rear and side oriented glass and a soaring living room ceiling with dormer windows open to the living room. The living space has direct access to a large covered rear porch for sitting and taking in the views. The kitchen is compact but it is fully appointed, conveniently located and so very functional. The utility closet and half bath are also well positioned for convenience. The master suite has a large glass wall for open views and plenty of light. The master bath is full sized and contains a unique bath appliance garage plus there is a huge walk-in closet too. The upstairs balcony bedroom is ideal for a kids space and it has its own bath and walk-in closet. The balcony can easily be converted to a wall if privacy is preferred over openness. A door at the top of the stairs leads to attic space that could be used for future space or an additional bed room. The optional finished basement (included with the plans) creates a totally new living space fully appointed with its very own living room, bed room, kitchen, dining and bath. The optional basement can be used as a second master, guest quarters or even a rental unit. It even features its own private deck and outside access. If this cozy cottage is going to be used as a seasonal retreat, the optional finished basement can be rented to generate income to cover or offset the cost of ownership. So many possibilities packaged into such a tiny footprint.
2 Bedroom , 2 Bath Country House Plan #30-413
-
![img]() 1062 Sq. Ft.
1062 Sq. Ft.
-
![img]() 2 Bedrooms
2 Bedrooms
-
![img]() 2-1/2 Baths
2-1/2 Baths
-
![img]() 1 Story
1 Story
-
![img]() 2 Garages
2 Garages
-
Clicking the Reverse button does not mean you are ordering your plan reversed. It is for visualization purposes only. You may reverse the plan by ordering under “Optional Add-ons”.
Main Floor
![Main Floor Plan: 30-413]()
-
Upper/Second Floor
Clicking the Reverse button does not mean you are ordering your plan reversed. It is for visualization purposes only. You may reverse the plan by ordering under “Optional Add-ons”.
![Upper/Second Floor Plan: 30-413]()
-
Lower Floor
Clicking the Reverse button does not mean you are ordering your plan reversed. It is for visualization purposes only. You may reverse the plan by ordering under “Optional Add-ons”.
![Lower Floor Plan: 30-413]()
-
Clicking the Reverse button does not mean you are ordering your plan reversed. It is for visualization purposes only. You may reverse the plan by ordering under “Optional Add-ons”.
![Country Style House Plans 30-413]()
Alternate Floor Plans
-
Rear Elevation
Clicking the Reverse button does not mean you are ordering your plan reversed. It is for visualization purposes only. You may reverse the plan by ordering under “Optional Add-ons”.
![Rear Elevation Plan: 30-413]()
See more Specs about plan
FULL SPECS AND FEATURESHouse Plan Highlights
Full Specs and Features
| Total Living Area |
Main floor: 834 Upper floor: 228 |
Basement: 824 Porches: 310 |
Total Finished Sq. Ft.: 1062 |
|---|---|---|---|
| Beds/Baths |
Bedrooms: 2 Full Baths: 2 |
Half Baths: 1 |
|
| Garage |
Garage: 484 Garage Stalls: 2 |
||
| Levels |
1 story |
||
| Dimension |
Width: 30' 0" Depth: 62' 0" |
Height: 24' 0" |
|
| Roof slope |
8:12 (primary) |
||
| Walls (exterior) |
2"x4" |
||
| Ceiling heights |
8' (Main) |
||
| Exterior Finish |
Combination |
||
| Roof Framing |
Stick Frame |
Foundation Options
- Basement $150
- Walk-out basement Standard With Plan
- Crawlspace $150
- Slab $150
House Plan Features
-
Lot Characteristics
Suited for a back view Suited for a down-sloping lot Suited for a narrow lot Suited For A Vacation Home -
Bedrooms & Baths
Main floor Master In-law quarters/apartment -
Kitchen
Island Eating bar -
Interior Features
Main Floor laundry Loft / balcony Open concept floor plan No formal living/dining Unfinished/future space -
Exterior Features
Covered rear porch -
Unique Features
Vaulted/Volume/Dramatic ceilings Photos Available
Additional Services
House Plan Features
-
Lot Characteristics
Suited for a back view Suited for a down-sloping lot Suited for a narrow lot Suited For A Vacation Home -
Bedrooms & Baths
Main floor Master In-law quarters/apartment -
Kitchen
Island Eating bar -
Interior Features
Main Floor laundry Loft / balcony Open concept floor plan No formal living/dining Unfinished/future space -
Exterior Features
Covered rear porch -
Unique Features
Vaulted/Volume/Dramatic ceilings Photos Available

